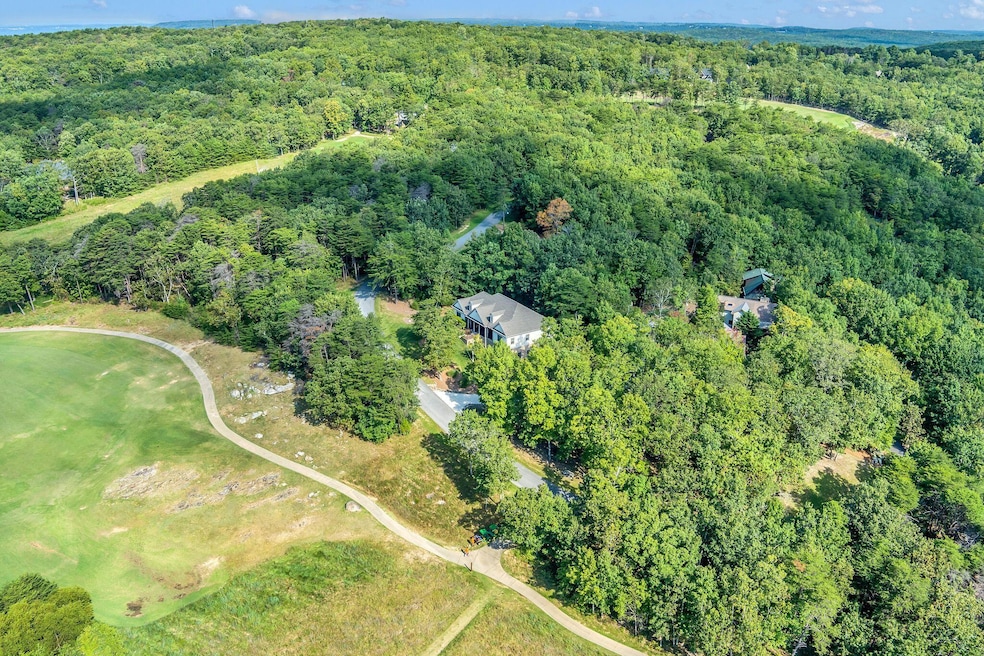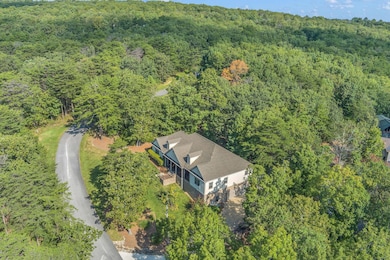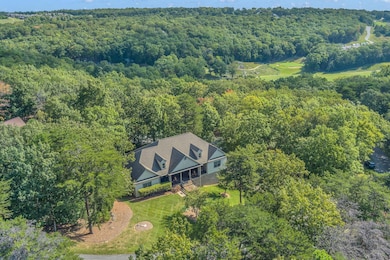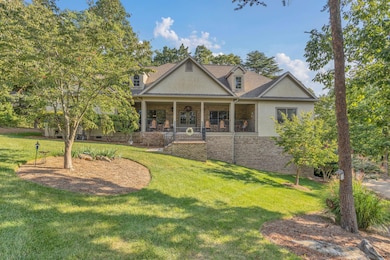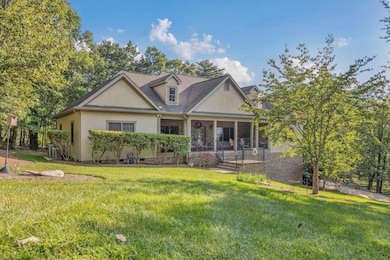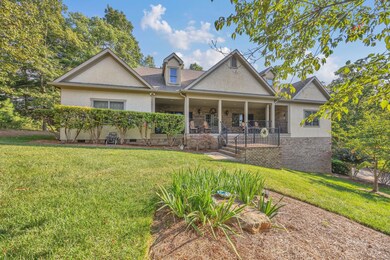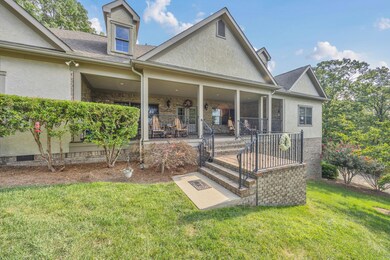717 Rushing Water Trail Rising Fawn, GA 30738
Rising Fawn NeighborhoodEstimated payment $5,891/month
Highlights
- On Golf Course
- Fitness Center
- Open Floorplan
- Fairyland Elementary School Rated A-
- Gated with Attendant
- Clubhouse
About This Home
717 Rushing Water Trail • Rising Fawn, GA Luxury Living Above the Clouds Wake up each morning to mountain vistas and unwind on your front porch as clouds drift below.
This house is one of the original developers of the McLemore Community. Nestled within McLemore—home to the renowned Highlands course and new Keep championship course—this 3-bedroom/3 bonus room, 5-bathroom retreat combines privacy, modern comfort, and world-class golf right outside your door. Thoughtfully designed for entertaining and relaxation, each bedroom includes its own private bath, while open living spaces invite natural light and mountain views inside. Two versatile bonus rooms, one bedroom sized office/bonus room, a spacious garage, and ample guest parking complete this one-of-a-kind retreat. Expansive mountain & golf course views, Front & Back Porch outdoor living areas made for entertaining, Turn-Key residence or weekend golf getaway. Located less than an hour from Chattanooga and just two hours from Atlanta, Nashville, Knoxville, and Birmingham, this is more than a home—it's a lifestyle above the clouds. GOLF: The Highlands Course: features the iconic 18th hole, named: ''Best Finishing Hole in America Since 2000'' - Golf Digest and ''Top 10 Finishing Holes in the World'' - LINKS Magazine. The KEEP- ''while the 18th at Highlands will make you forget about your last 17 holes, the Keep's 18th is a reflection on possibly the greatest course in America'' -David Schwind. The Cairn a 6-hole short course, Expanded driving range with 9-hole match play practice green, Golf training center currently under development. Lifestyle & Amenities on Property: Cloudland Hotel (Curio Collection by Hilton, opened Feb 2024) -Conference center -World-class spa- Multiple dining options includes: The Creag (clubhouse restaurant), Auld Alliance (yes, please), The Croft (try the fries), and Skyside Bar. Elevated comfort food, craft cocktails, seasonal menus and scenic views .
Home Details
Home Type
- Single Family
Est. Annual Taxes
- $5,691
Year Built
- Built in 2008
Lot Details
- 0.48 Acre Lot
- Property fronts a private road
- On Golf Course
- Property has an invisible fence for dogs
- Landscaped
- Irregular Lot
- Gentle Sloping Lot
- Front Yard Sprinklers
- Private Yard
- Back and Front Yard
HOA Fees
- $225 Monthly HOA Fees
Parking
- 2 Car Garage
- Parking Available
- Side Facing Garage
- Garage Door Opener
- Driveway
- Secured Garage or Parking
- Off-Street Parking
Property Views
- Golf Course
- Skyline
- Mountain
Home Design
- Brick Exterior Construction
- Block Foundation
- Shingle Roof
- Concrete Block And Stucco Construction
Interior Spaces
- 2-Story Property
- Open Floorplan
- Bookcases
- Bar
- Vaulted Ceiling
- Ceiling Fan
- Chandelier
- Gas Log Fireplace
- Shades
- Window Screens
- Screened Porch
- Storage
- Unfinished Attic
- Partially Finished Basement
Kitchen
- Breakfast Bar
- Built-In Electric Oven
- Built-In Electric Range
- Microwave
- Dishwasher
- Wine Refrigerator
- Kitchen Island
- Granite Countertops
- Disposal
Flooring
- Wood
- Carpet
- Laminate
Bedrooms and Bathrooms
- 3 Bedrooms
- Dual Closets
- Walk-In Closet
- Double Vanity
- Soaking Tub
- Separate Shower
Laundry
- Laundry Room
- Laundry on main level
- Washer
- Sink Near Laundry
Home Security
- Security System Owned
- Security Gate
- Fire and Smoke Detector
Outdoor Features
- Patio
- Rain Gutters
Schools
- Fairyland Elementary School
- Chattanooga Valley Middle School
- Ridgeland High School
Utilities
- Zoned Heating and Cooling
- Propane
- Water Heater
- Private Sewer
- Satellite Dish
- Cable TV Available
Listing and Financial Details
- Assessor Parcel Number 0224080a
Community Details
Overview
- $30,000 Initiation Fee
- Association fees include security, trash
- $5,690 Other Monthly Fees
- Mclemore Subdivision
Amenities
- Restaurant
- Clubhouse
Recreation
- Golf Course Community
- Tennis Courts
- Pickleball Courts
- Fitness Center
- Community Pool
- Snow Removal
Building Details
- Security
Security
- Gated with Attendant
- Resident Manager or Management On Site
- Building Fire Alarm
Map
Home Values in the Area
Average Home Value in this Area
Tax History
| Year | Tax Paid | Tax Assessment Tax Assessment Total Assessment is a certain percentage of the fair market value that is determined by local assessors to be the total taxable value of land and additions on the property. | Land | Improvement |
|---|---|---|---|---|
| 2024 | $6,081 | $280,202 | $54,000 | $226,202 |
| 2023 | $5,938 | $267,814 | $54,000 | $213,814 |
| 2022 | $4,183 | $168,035 | $12,000 | $156,035 |
| 2021 | $4,025 | $145,678 | $12,000 | $133,678 |
| 2020 | $3,480 | $119,912 | $12,000 | $107,912 |
| 2019 | $3,543 | $119,912 | $12,000 | $107,912 |
| 2018 | $3,173 | $119,912 | $12,000 | $107,912 |
| 2017 | $3,871 | $119,912 | $12,000 | $107,912 |
| 2016 | $3,064 | $119,912 | $12,000 | $107,912 |
| 2015 | $3,254 | $119,960 | $20,000 | $99,960 |
| 2014 | $3,110 | $120,680 | $20,000 | $100,680 |
| 2013 | -- | $120,680 | $20,000 | $100,680 |
Property History
| Date | Event | Price | List to Sale | Price per Sq Ft |
|---|---|---|---|---|
| 09/11/2025 09/11/25 | For Sale | $985,000 | 0.0% | $210 / Sq Ft |
| 09/11/2025 09/11/25 | Off Market | $985,000 | -- | -- |
Purchase History
| Date | Type | Sale Price | Title Company |
|---|---|---|---|
| Warranty Deed | -- | -- | |
| Deed | $260,000 | -- | |
| Deed | -- | -- |
Source: Greater Chattanooga REALTORS®
MLS Number: 1520340
APN: 0224-080A
- 835 Rushing Water Trail
- I-3 Arrow Ranch Rd
- 0 Rushing Water Trail Unit 1521199
- 0 Rushing Water Trail Unit 1507924
- 0 Rushing Water Trail Unit RTC2999988
- 0 Rushing Water Trail Unit 1520903
- 0 Rushing Water Trail Unit 1519027
- 0 Rushing Water Trail Unit 10465145
- 159 Eagle Creek Trail
- 179 Rushing Water Trail
- 38 + - Acres On Ga Hwy 157
- 0 Sunshine Tr Unit 1510718
- 0 Sunshine Tr Unit RTC2866645
- 70 Canyon Villa Ln
- 8 Heather Ln
- 0 Sunshine Ln
- 49 Challenger Way
- Acacia Plan at McLemore Resort
- Heather II Plan at McLemore Resort
- Alden Plan at McLemore Resort
- 607 Castle Dr
- 26 Enloe St
- 4575 Georgia 136
- 51 Lake Terrace Dr
- 88 Brown Estates Dr
- 4582 Highway N 27
- 267 Mike's Ln
- 213 Hilltop Dr
- 324 Avenue of The Oaks
- 1185 Johnson Rd Unit Johnson
- 22 Ridgeland Cir
- 1654 Old Hwy 27
- 55 Lost Creek Dr
- 57 Tranquility Dr
- 327 Draft St
- 10 Draught St
- 8 Kay Dr
- 730 Roberta Dr
- 2 Mother Goose Village
- 809 Lynn Ln
