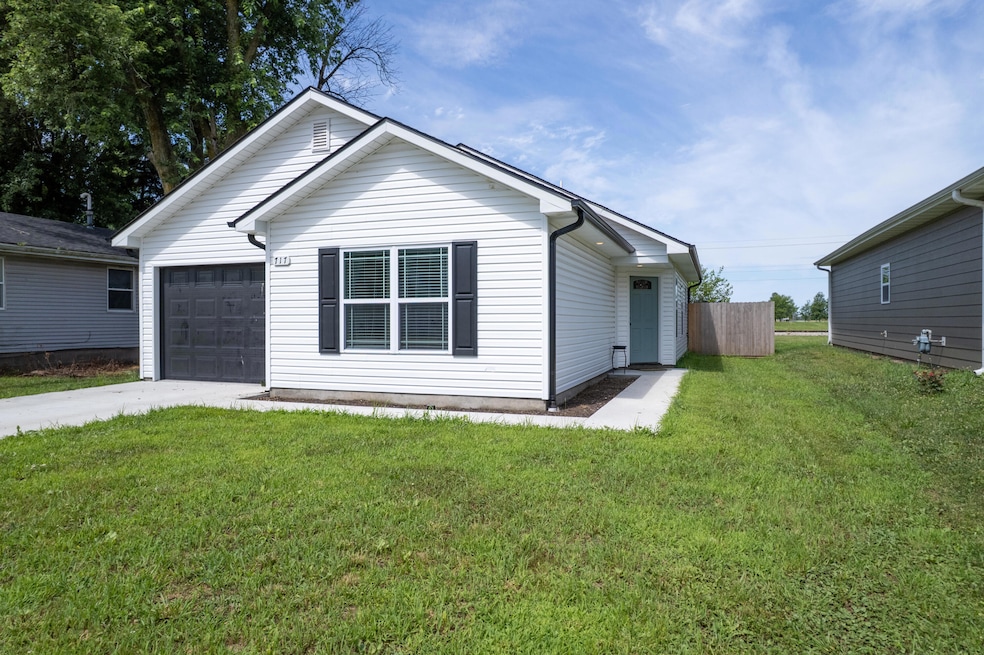
717 S Central St Centralia, MO 65240
Estimated payment $1,427/month
Highlights
- Ranch Style House
- No HOA
- First Floor Utility Room
- Combination Kitchen and Living
- Covered Patio or Porch
- 1 Car Attached Garage
About This Home
Charming like-new ranch built in 2023 in the heart of Centralia. This stylish home features an open floor plan w/ vaulted ceilings, wide plank LVT flooring, 2-panel arch-top doors, plus upgraded black fixtures & hardware. The bright eat-in kitchen offers white cabinets, sliding patio doors, & a functional layout w/ casual counter seating—perfect for quick meals or entertaining. The primary suite delivers a private retreat w/ generous space, while bedrooms two & three offer cozy carpeting & ample room for rest, play, or work. Easy-maintenance vinyl siding, new wood privacy fence, & included shed, play-set, & trampoline enhance outdoor appeal. New Culligan water system included. Enjoy single-level living in a walkable community close to parks, schools & more. Home sweet home!
Home Details
Home Type
- Single Family
Est. Annual Taxes
- $1,790
Year Built
- Built in 2023
Lot Details
- 6,000 Sq Ft Lot
- Lot Dimensions are 120x50
- Property is Fully Fenced
- Privacy Fence
- Wood Fence
Parking
- 1 Car Attached Garage
- Garage on Main Level
- Garage Door Opener
- Driveway
Home Design
- Ranch Style House
- Traditional Architecture
- Concrete Foundation
- Slab Foundation
- Poured Concrete
- Architectural Shingle Roof
- Vinyl Construction Material
Interior Spaces
- 1,150 Sq Ft Home
- Paddle Fans
- Vinyl Clad Windows
- Window Treatments
- Family Room
- Combination Kitchen and Living
- First Floor Utility Room
- Utility Room
- Vinyl Flooring
Kitchen
- Eat-In Kitchen
- Laminate Countertops
- Disposal
Bedrooms and Bathrooms
- 3 Bedrooms
- Split Bedroom Floorplan
- Walk-In Closet
- Bathroom on Main Level
- 2 Full Bathrooms
- Bathtub with Shower
- Shower Only
Laundry
- Laundry on main level
- Washer and Dryer Hookup
Home Security
- Smart Thermostat
- Fire and Smoke Detector
Outdoor Features
- Covered Patio or Porch
Schools
- Centralia Elementary And Middle School
- Centralia High School
Utilities
- Forced Air Heating and Cooling System
- Heating System Uses Natural Gas
- Programmable Thermostat
- Water Softener is Owned
- Cable TV Available
Community Details
- No Home Owners Association
- Centralia Subdivision
Listing and Financial Details
- Assessor Parcel Number 0451100060460001
Map
Home Values in the Area
Average Home Value in this Area
Tax History
| Year | Tax Paid | Tax Assessment Tax Assessment Total Assessment is a certain percentage of the fair market value that is determined by local assessors to be the total taxable value of land and additions on the property. | Land | Improvement |
|---|---|---|---|---|
| 2024 | $1,790 | $28,994 | $1,615 | $27,379 |
| 2023 | $72 | $1,178 | $1,178 | $0 |
| 2022 | $72 | $1,178 | $1,178 | $0 |
| 2021 | $72 | $1,178 | $1,178 | $0 |
| 2020 | $72 | $1,178 | $1,178 | $0 |
| 2019 | $72 | $1,178 | $1,178 | $0 |
| 2018 | $73 | $0 | $0 | $0 |
| 2017 | $73 | $1,178 | $1,178 | $0 |
| 2016 | $73 | $1,178 | $1,178 | $0 |
| 2015 | $74 | $1,178 | $1,178 | $0 |
| 2014 | $74 | $1,178 | $1,178 | $0 |
Property History
| Date | Event | Price | Change | Sq Ft Price |
|---|---|---|---|---|
| 08/13/2025 08/13/25 | Pending | -- | -- | -- |
| 07/11/2025 07/11/25 | For Sale | $235,000 | +52.6% | $204 / Sq Ft |
| 02/20/2020 02/20/20 | Sold | -- | -- | -- |
| 01/28/2020 01/28/20 | Pending | -- | -- | -- |
| 01/12/2020 01/12/20 | For Sale | $154,000 | -- | $108 / Sq Ft |
Purchase History
| Date | Type | Sale Price | Title Company |
|---|---|---|---|
| Warranty Deed | -- | Boone Central Title |
Mortgage History
| Date | Status | Loan Amount | Loan Type |
|---|---|---|---|
| Open | $188,180 | New Conventional |
Similar Homes in Centralia, MO
Source: Columbia Board of REALTORS®
MLS Number: 428421
APN: 04-511-00-06-046-00-01
- 721 S Central St
- 625 Green St
- 201 Southwest Cir
- 610 Green St
- 805 S Central St
- 609 S Rollins St
- 819 S Central St
- 308 Wright Ct
- 519 S Central St
- 201 Campbell St
- 925 Kelli Ct
- 506 Addie Ln
- 429 S Allen St
- 6 Mayes Meadows
- 906 Briarwood Ln
- 238 S Denton St
- 442 S Jenkins St
- 213 S Reed St
- 218 Sunset Ln
- 616 E Booth St






