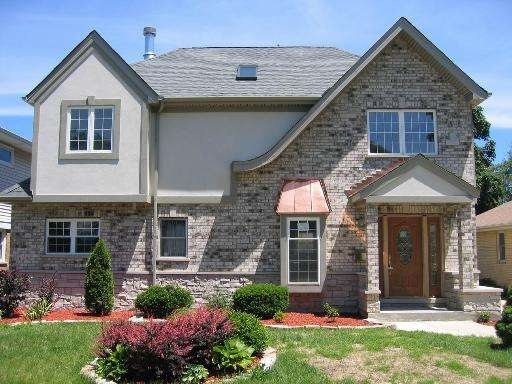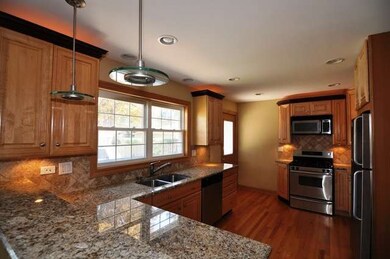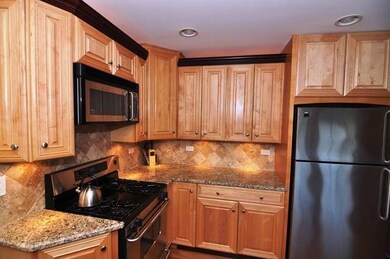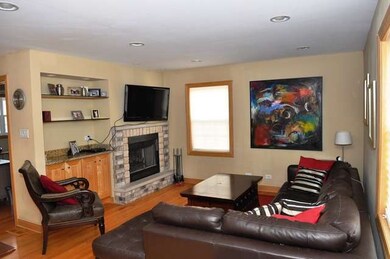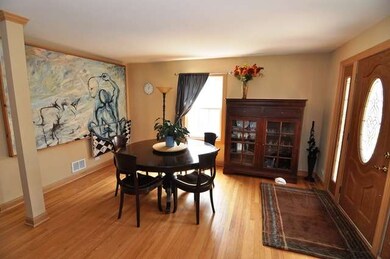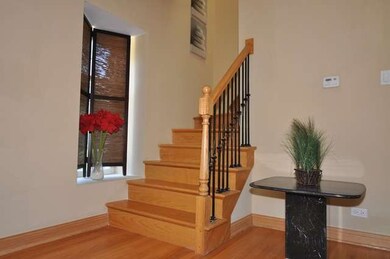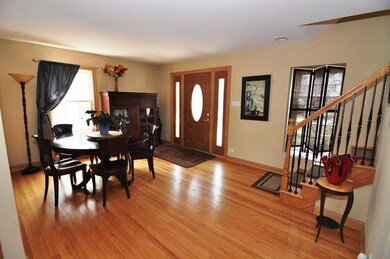
717 S Chestnut Ave Arlington Heights, IL 60005
Laudymont Terrace NeighborhoodHighlights
- Landscaped Professionally
- Vaulted Ceiling
- Whirlpool Bathtub
- Westgate Elementary School Rated 9+
- Tudor Architecture
- Home Gym
About This Home
As of August 2023COMPLETLY RENOVATED IN 2008 WITH 2ND STORY ADDITION. GORGEOUS BRICK & STONE EXTERIOR, VAULTED CEILINGS IN BEDROOMS, WITH TWO WALK IN CLOSETS, HARDWOOD FLOORS, SOLID OAK DOORS & TRIM, MARBLE & STONE BATHS, GRANITE COUNTERTOPS, STAINLESS APPLIANCES, FIREPLACE, DUAL ZONE HVAC, FINISHED BASEMENT WITH BAR AND REC ROOM, HIGH END FIXTURES AND FINISHES.
Last Agent to Sell the Property
Castle Realty Plus License #471004892 Listed on: 05/03/2014
Home Details
Home Type
- Single Family
Est. Annual Taxes
- $11,490
Year Built
- 1953
Lot Details
- Landscaped Professionally
Parking
- Detached Garage
- Driveway
- Garage Is Owned
Home Design
- Tudor Architecture
- Brick Exterior Construction
- Slab Foundation
- Asphalt Shingled Roof
Interior Spaces
- Vaulted Ceiling
- Skylights
- Wood Burning Fireplace
- Fireplace With Gas Starter
- Home Gym
Kitchen
- Breakfast Bar
- Oven or Range
- Microwave
- Dishwasher
- Disposal
Bedrooms and Bathrooms
- Dual Sinks
- Whirlpool Bathtub
- Separate Shower
Laundry
- Dryer
- Washer
Finished Basement
- Basement Fills Entire Space Under The House
- Finished Basement Bathroom
Utilities
- Forced Air Heating and Cooling System
- Two Heating Systems
- Heating System Uses Gas
- Individual Controls for Heating
- Lake Michigan Water
Listing and Financial Details
- Homeowner Tax Exemptions
Ownership History
Purchase Details
Home Financials for this Owner
Home Financials are based on the most recent Mortgage that was taken out on this home.Purchase Details
Home Financials for this Owner
Home Financials are based on the most recent Mortgage that was taken out on this home.Purchase Details
Home Financials for this Owner
Home Financials are based on the most recent Mortgage that was taken out on this home.Purchase Details
Home Financials for this Owner
Home Financials are based on the most recent Mortgage that was taken out on this home.Purchase Details
Home Financials for this Owner
Home Financials are based on the most recent Mortgage that was taken out on this home.Similar Homes in Arlington Heights, IL
Home Values in the Area
Average Home Value in this Area
Purchase History
| Date | Type | Sale Price | Title Company |
|---|---|---|---|
| Warranty Deed | $690,000 | Burnet Title | |
| Warranty Deed | $712,500 | Ort | |
| Quit Claim Deed | -- | None Available | |
| Warranty Deed | $364,500 | Ticor Title Insurance Compan | |
| Warranty Deed | $172,000 | -- |
Mortgage History
| Date | Status | Loan Amount | Loan Type |
|---|---|---|---|
| Open | $692,000 | New Conventional | |
| Closed | $655,500 | New Conventional | |
| Previous Owner | $366,000 | Adjustable Rate Mortgage/ARM | |
| Previous Owner | $380,000 | Adjustable Rate Mortgage/ARM | |
| Previous Owner | $1,064,722 | Unknown | |
| Previous Owner | $366,000 | VA | |
| Previous Owner | $1,741,000 | Unknown | |
| Previous Owner | $291,600 | Fannie Mae Freddie Mac | |
| Previous Owner | $72,900 | Credit Line Revolving | |
| Previous Owner | $165,000 | Credit Line Revolving | |
| Previous Owner | $109,000 | Unknown | |
| Previous Owner | $110,000 | No Value Available |
Property History
| Date | Event | Price | Change | Sq Ft Price |
|---|---|---|---|---|
| 08/25/2023 08/25/23 | Sold | $690,000 | +2.2% | $224 / Sq Ft |
| 07/25/2023 07/25/23 | Pending | -- | -- | -- |
| 07/17/2023 07/17/23 | For Sale | $675,000 | +42.1% | $219 / Sq Ft |
| 06/27/2014 06/27/14 | Sold | $475,000 | -4.0% | $226 / Sq Ft |
| 05/06/2014 05/06/14 | Pending | -- | -- | -- |
| 05/03/2014 05/03/14 | For Sale | $495,000 | -- | $236 / Sq Ft |
Tax History Compared to Growth
Tax History
| Year | Tax Paid | Tax Assessment Tax Assessment Total Assessment is a certain percentage of the fair market value that is determined by local assessors to be the total taxable value of land and additions on the property. | Land | Improvement |
|---|---|---|---|---|
| 2024 | $11,490 | $47,000 | $6,600 | $40,400 |
| 2023 | $11,490 | $47,000 | $6,600 | $40,400 |
| 2022 | $11,490 | $47,000 | $6,600 | $40,400 |
| 2021 | $10,403 | $37,889 | $4,125 | $33,764 |
| 2020 | $10,201 | $37,889 | $4,125 | $33,764 |
| 2019 | $10,153 | $42,099 | $4,125 | $37,974 |
| 2018 | $11,669 | $43,423 | $3,630 | $39,793 |
| 2017 | $11,549 | $43,423 | $3,630 | $39,793 |
| 2016 | $11,008 | $43,423 | $3,630 | $39,793 |
| 2015 | $9,966 | $36,376 | $3,135 | $33,241 |
| 2014 | $9,691 | $36,376 | $3,135 | $33,241 |
| 2013 | $9,430 | $36,376 | $3,135 | $33,241 |
Agents Affiliated with this Home
-
Kobra Hall

Seller's Agent in 2023
Kobra Hall
Fulton Grace Realty
(773) 297-5261
1 in this area
2 Total Sales
-

Buyer's Agent in 2023
Jennifer Zimmerman
Jameson Sotheby's Intl Realty
(773) 690-2336
4 in this area
63 Total Sales
-
Simon Kowalski
S
Seller's Agent in 2014
Simon Kowalski
Castle Realty Plus
(630) 205-6966
5 Total Sales
Map
Source: Midwest Real Estate Data (MRED)
MLS Number: MRD08604136
APN: 03-31-408-005-0000
- 609 S Highland Ave
- 410 W Kirchhoff Rd
- 538 S Pine Ave
- 104 E Park St
- 439 S Evergreen Ave
- 406 S Evergreen Ave
- 1430 (Lot 2) S Belmont Ave
- 633 S Burton Place
- 326 E Central Rd
- 601 S Burton Place
- 500 E Mayfair Rd
- 829 S Dwyer Ave Unit B
- 901 S Burton Place
- 614 S Patton Ave
- 209 S Evergreen Ave
- 1165 S Chestnut Ave
- 1118 W Keating Dr
- 1090 S Pine Ave
- 925 S Burton Place
- 610 E Fairview St
