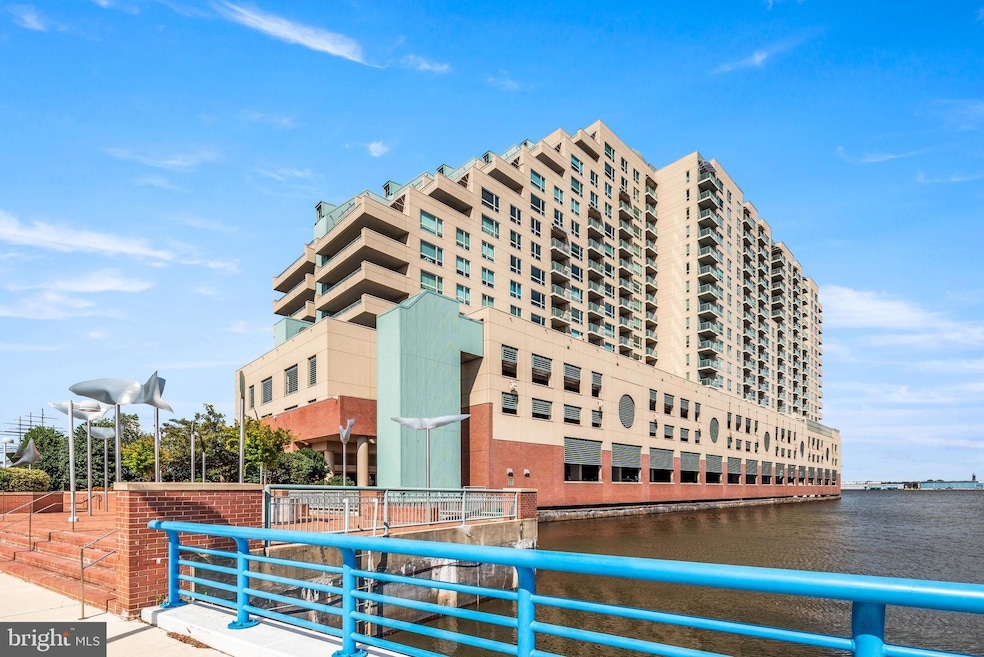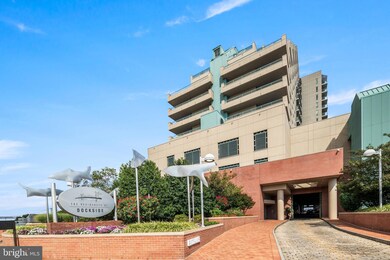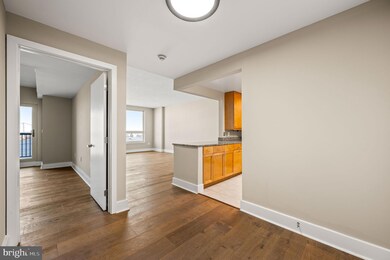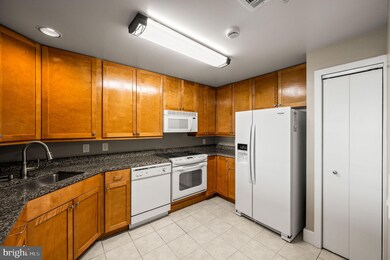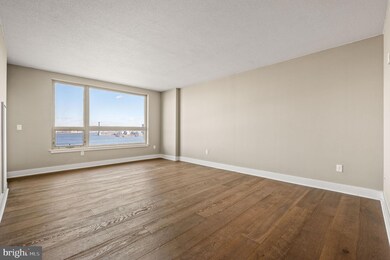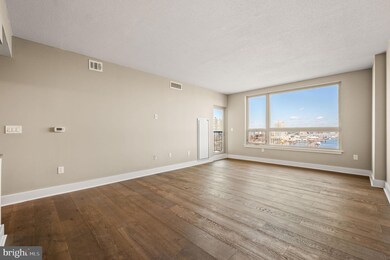
717 S Chris Columbus Blvd Unit 1214 Philadelphia, PA 19147
Queen Village NeighborhoodEstimated payment $2,805/month
Highlights
- Fitness Center
- Panoramic View
- Stream or River on Lot
- Water Oriented
- Contemporary Architecture
- Wood Flooring
About This Home
Welcome to Dockside Condominiums, where luxury meets convenience in the heart of Philadelphia! This beautiful 1-bedroom, 1-bathroom unit on the 12th floor offers spectacular north-facing views of the Philadelphia skyline and the iconic Ben Franklin Bridge—best enjoyed from your private balcony overlooking Delaware River.
Inside, you'll find new wooden floors throughout, a spacious bedroom with a large walk-in closet, and a bathroom with a relaxing tub. The kitchen features a breakfast bar and ample cabinet space, perfect for both casual dining and entertaining. Additional upgrades include a new hot water heater and the convenience of an in-unit washer and dryer.
Dockside offers top-tier amenities, including an indoor pool, state-of-the-art gym, 24-hour security, and a stylish club room along with garage parking. With easy access to Penn’s Landing, Old City, and Center City, you’ll love the vibrant waterfront lifestyle!
Don’t miss this opportunity to own a prime waterfront condo with unbeatable views and amenities.
Property Details
Home Type
- Condominium
Est. Annual Taxes
- $4,480
Year Built
- Built in 1995
HOA Fees
- $688 Monthly HOA Fees
Parking
- Assigned Parking Garage Space
- Front Facing Garage
Property Views
- River
- Panoramic
- City
Home Design
- Contemporary Architecture
- Masonry
Interior Spaces
- 852 Sq Ft Home
- Property has 1 Level
- Living Room
- Wood Flooring
Kitchen
- Breakfast Area or Nook
- Range Hood
- Microwave
- Freezer
- Dishwasher
- Disposal
Bedrooms and Bathrooms
- 1 Main Level Bedroom
- En-Suite Primary Bedroom
- En-Suite Bathroom
- 1 Full Bathroom
Laundry
- Laundry on main level
- Dryer
- Washer
Outdoor Features
- Water Oriented
- River Nearby
- Stream or River on Lot
- Balcony
Utilities
- Central Heating and Cooling System
- 100 Amp Service
- Electric Water Heater
Listing and Financial Details
- Tax Lot 275
- Assessor Parcel Number 888064848
Community Details
Overview
- $1,376 Capital Contribution Fee
- Association fees include health club, insurance, common area maintenance
- High-Rise Condominium
- Dockside Condos
- Dockside Condominium Subdivision
Amenities
- Community Storage Space
Recreation
- Fitness Center
- Community Indoor Pool
Pet Policy
- Pets allowed on a case-by-case basis
Map
Home Values in the Area
Average Home Value in this Area
Property History
| Date | Event | Price | Change | Sq Ft Price |
|---|---|---|---|---|
| 03/10/2025 03/10/25 | For Sale | $313,000 | -- | $367 / Sq Ft |
Similar Homes in Philadelphia, PA
Source: Bright MLS
MLS Number: PAPH2454594
- 717 S Columbus Blvd Unit 1502
- 717 S Chris Columbus Blvd Unit 802
- 717 S Chris Columbus Blvd Unit 1214
- 717 S Columbus Blvd Unit 1201
- 717 S Chris Columbus Blvd Unit 515
- 717 S Chris Columbus Blvd Unit 511
- 717 S Chris Columbus Blvd Unit PH7
- 717 S Chris Columbus Blvd Unit 913
- 717 S Chris Columbus Blvd Unit 704
- 717 S Columbus Blvd Unit 812
- 717 S Chris Columbus Blvd Unit 1210
- 717 S Chris Columbus Blvd Unit 1506
- 717 S Chris Columbus Blvd Unit 909
- 717 S Chris Columbus Blvd Unit 404
- 717 S Chris Columbus Blvd Unit 915
- 717 S Chris Columbus Blvd Unit 604
- 717 S Columbus Blvd Unit 515
- 717 S Columbus Blvd Unit 1012
- 740 S Columbus Blvd Unit 74
- 740 S Columbus Blvd Unit 55
