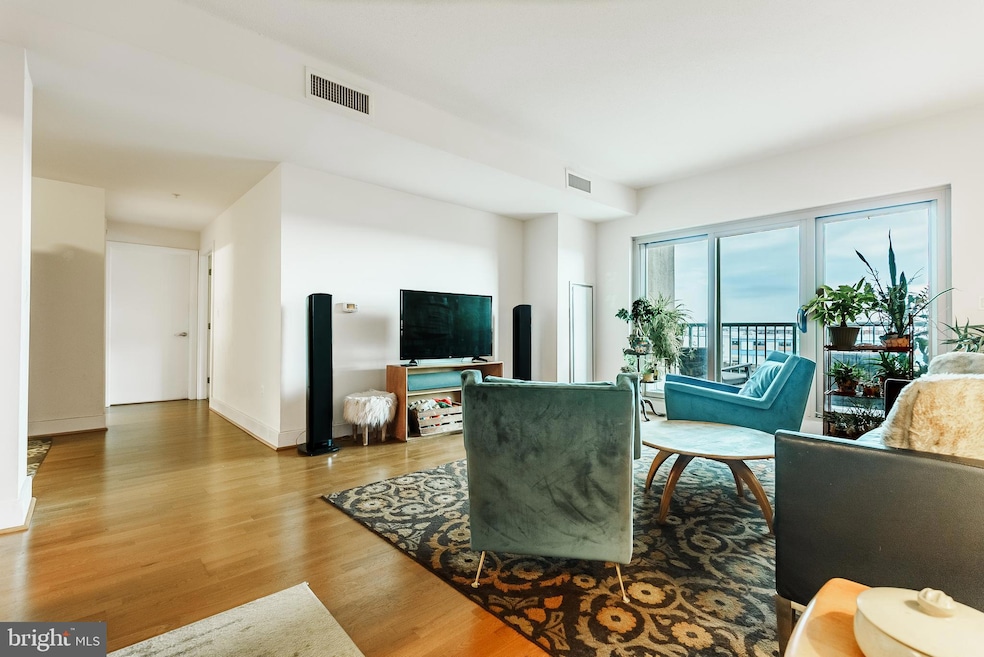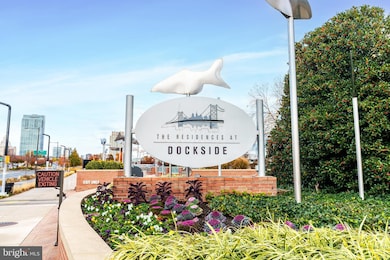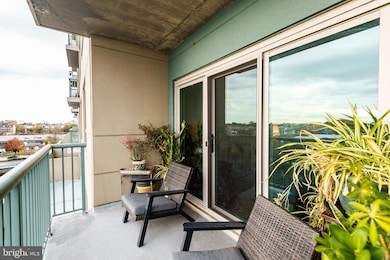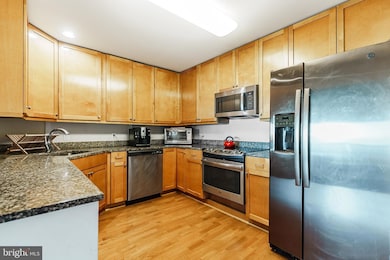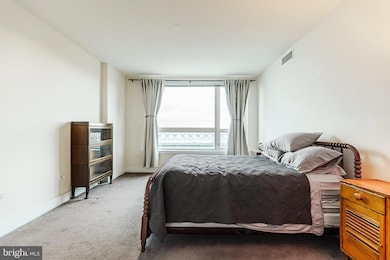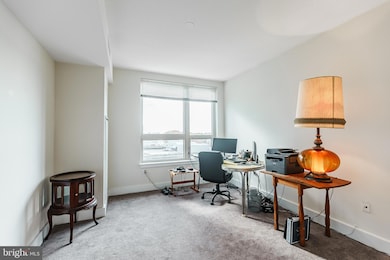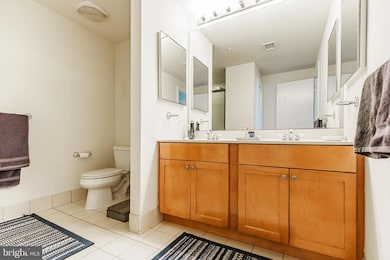Residences at Dockside 717 S Chris Columbus Blvd Unit 517 Floor 5 Philadelphia, PA 19147
Queen Village NeighborhoodEstimated payment $3,633/month
Highlights
- Concierge
- 24-Hour Security
- Deck
- Fitness Center
- Open Floorplan
- Straight Thru Architecture
About This Home
Discover luxurious living at the Residence at Dockside, where luxury and convenience come together to offer some of the best views around. Experience easy living at its finest with Unit 517, a stunning two bedroom, 2 bathroom condo with a private parking space designed for those who appreciate the finer things in life. Unit 517 is a spacious sanctuary featuring two bedrooms and two bathrooms. The living areas boast hardwood floors, while the kitchen is beautifully designed with 42-inch cabinets, expansive granite countertops, and stainless-steel appliances. A private balcony offers breathtaking, unobstructed views. The interior highlights include a large, welcoming foyer with a deep coat closet. The living and dining room is spacious, with hardwood floors, and an entire wall of windows with sliding doors leading to the balcony. The guest bedroom, which can also serve as an office, features a floor-to-ceiling window and a sizeable bath. The master suite includes a wall of windows with sweeping river views, a huge walk-in closet, and an expansive master bath with a double vanity, tile surround, and a glass shower. This condo, with its fabulous functional layout, is a rare gem on the market. Don't miss your chance to make Unit 517 your new home. The Residence at Dockside offers unmatched amenities, including a 24/7 concierge, secured parking for owners and guests, and an award-winning, world-class clubroom with a 4,100 square-foot terrace offering spectacular waterfront views. The state-of-the-art fitness center, indoor swimming pool, and hot tub are heated for year-round enjoyment. Additionally, a private minibus provides daily transport for residents to and from Center City. Dockside offers easy access to all major highways and bridges, making it the perfect location for convenient city living. Schedule your appointment today to experience the best of Dockside living.
Listing Agent
(215) 266-1537 patrick@conwayteam.com BHHS Fox & Roach-Center City Walnut License #RS217990L Listed on: 11/14/2025

Property Details
Home Type
- Condominium
Est. Annual Taxes
- $6,719
Year Built
- Built in 1995
HOA Fees
- $1,044 Monthly HOA Fees
Parking
- 1 Assigned Parking Garage Space
- Secure Parking
Home Design
- Straight Thru Architecture
- Entry on the 5th floor
- Masonry
Interior Spaces
- 1,293 Sq Ft Home
- Property has 1 Level
- Open Floorplan
- Combination Dining and Living Room
- Security Gate
Kitchen
- Electric Oven or Range
- Built-In Microwave
- Stainless Steel Appliances
Flooring
- Wood
- Carpet
Bedrooms and Bathrooms
- 2 Main Level Bedrooms
- 2 Full Bathrooms
- Bathtub with Shower
Laundry
- Dryer
- Washer
Accessible Home Design
- Accessible Elevator Installed
Outdoor Features
- Balcony
- Deck
- Terrace
- Exterior Lighting
Utilities
- Central Air
- Heat Pump System
- Electric Water Heater
Listing and Financial Details
- Tax Lot 2105
- Assessor Parcel Number 888064562
Community Details
Overview
- Association fees include all ground fee, bus service, common area maintenance, health club
- High-Rise Condominium
- Kbmanagement Services Group Condos
- Queen Village Subdivision
- Property Manager
Amenities
- Concierge
- Doorman
- Community Center
- Meeting Room
- 3 Elevators
Recreation
- Fitness Center
- Community Indoor Pool
- Heated Community Pool
- Lap or Exercise Community Pool
Pet Policy
- Pets allowed on a case-by-case basis
Security
- 24-Hour Security
- Carbon Monoxide Detectors
- Fire and Smoke Detector
- Fire Sprinkler System
Map
About Residences at Dockside
Home Values in the Area
Average Home Value in this Area
Property History
| Date | Event | Price | List to Sale | Price per Sq Ft |
|---|---|---|---|---|
| 11/14/2025 11/14/25 | For Sale | $385,000 | -- | $298 / Sq Ft |
Source: Bright MLS
MLS Number: PAPH2558970
- 717 S Columbus Blvd Unit 707
- 717 S Chris Columbus Blvd Unit 1210
- 717 S Chris Columbus Blvd Unit 704
- 717 S Chris Columbus Blvd Unit 604
- 717 S Chris Columbus Blvd Unit 511
- 717 S Chris Columbus Blvd Unit 1404
- 740 S Columbus Blvd Unit 16
- 740 S Columbus Blvd Unit 6
- 764 S Front St
- 124 Bainbridge St
- 747 S 2nd St
- 117 Catharine St
- 129 Bainbridge St
- 512 14 S Front St Unit 2
- 110 12 Naudain St Unit 4
- 124 Catharine St Unit B
- 114 18 Naudain St Unit A
- 105 Lombard St Unit B
- 104 Lombard St
- 222 Monroe St
- 790 S Front St Unit R1
- 128 Bainbridge St Unit ID1055784P
- 510 S Front St Unit 2R
- 601 S 2nd St Unit ID1055960P
- 606 S 2nd St Unit ID1239921P
- 606 S 2nd St Unit ID1055797P
- 606 S 2nd St Unit ID1055767P
- 810 S Howard St
- 858 S Front St
- 608 S American St Unit 6
- 200 10 Lombard St Unit 703
- 528 S 2nd St
- 901 S 2nd St Unit B
- 301 South St Unit 2
- 261 Queen St Unit 1
- 919 S 2nd St
- 524 S 3rd St Unit 3
- 309-11 South St Unit ID1055809P
- 309-11 South St Unit ID1055806P
- 309-11 South St Unit ID1055804P
