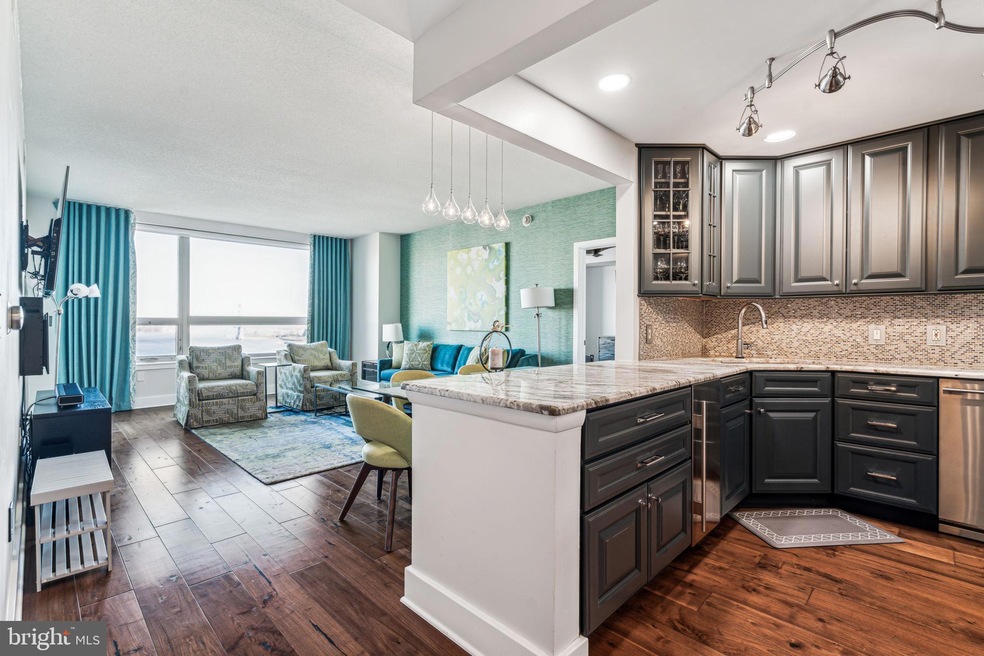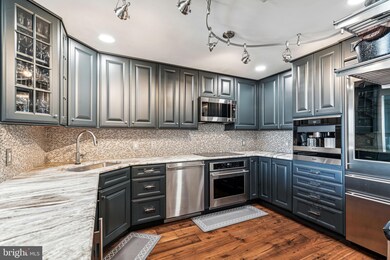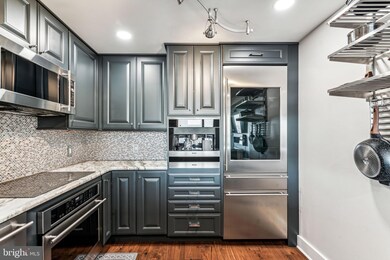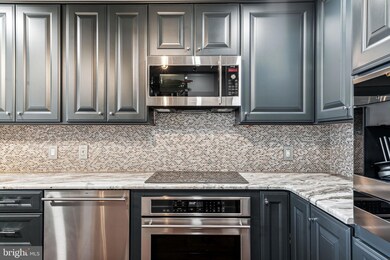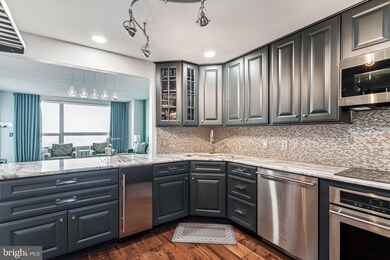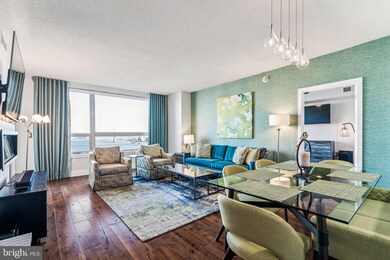
717 S Columbus Blvd Unit 1606 Philadelphia, PA 19147
Queen Village NeighborhoodHighlights
- Concierge
- Pier or Dock
- Fitness Center
- 25 Feet of Waterfront
- Access to Tidal Water
- 24-Hour Security
About This Home
As of March 2025Welcome to this luxurious, waterfront condominium in the coveted Residences at Dockside — one of Philadelphia's most sought-after, resort-style communities. Offering unparalleled views of the iconic Ben Franklin Bridge and Delaware River, this 16th-floor home is the epitome of refined urban living. With 242 units in the building, it’s a tranquil retreat set against the backdrop of the city’s dynamic waterfront.
Perfectly positioned near Queen Village and Society Hill, and just steps from Spruce Street Harbor Park and all the vibrant attractions along the Delaware Riverfront, this location is as convenient as it is breathtaking. The area is booming, with the I-95 Cap Project adding even more appeal to an already exceptional neighborhood. Additionally, this condo is located within the highly sought-after Meredith catchment, making it an ideal choice for families seeking access to one of the top-rated public schools in the city.
As you enter this 24-hour doorman building, you’re greeted with the ultimate convenience: two private parking spots (a $100,000 value) included with the home, making city living even easier. Take the elevator to the 16th floor, where you’ll find this meticulously renovated unit boasting over $150,000 in high-end upgrades and finishes.
This spacious north-facing condo offers stunning views of the Philadelphia skyline and Penn’s Landing, and features an open, airy layout with abundant natural light flooding through floor-to-ceiling windows. The living room is both stylish and cozy, featuring an electric fireplace with heating capabilities for those cooler evenings.
The chef’s kitchen is truly a standout, equipped with top-of-the-line GE Monogram and Sub-Zero appliances, including a glass-door refrigerator, Advantium microwave and convection oven, Euro wifi-enabled electric oven, induction cooktop, built-in Miele coffee machine with heated cup drawer, and a Sub-Zero ice maker. The kitchen also features a large island and ample cabinetry for all your kitchen storage needs. Adjacent to the living room, the private balcony is the perfect spot for morning coffee or an evening cocktail while enjoying panoramic views.
The spacious primary suite is a true retreat, featuring a large bedroom, an expansive walk-in closet with custom shelving, and an elegant en suite bathroom with a double vanity, Toto Neorest toilet, and heated flooring. The second bedroom, also with access to the private balcony, offers a generous walk-in closet and easy access to the second beautifully-appointed bathroom, which also includes a Toto automatic toilet. A stackable washer/dryer adds to the unit’s functionality.
Both bathrooms feature stunning custom tile work, adding to the condo’s overall luxurious feel. Some of the exceptional touches throughout the home include a built-in full-size wine refrigerator, custom window treatments (drapes and room-darkening shades), and smart Nest thermostats to control climate settings at your fingertips. The condo is truly a masterpiece, combining elegance, function, and comfort in every detail.
In addition to your private sanctuary, the Dockside Residences offer resort-quality amenities, including a top-tier fitness center, indoor saltwater swimming pool and hot tub, large screen TV with surround sound, a massive outdoor terrace with sweeping views, and a community clubroom with a top-tier catering kitchen. For convenience, the pet-friendly building also provides guest parking and bike storage.
This stunning condo offers an unmatched lifestyle in one of Philadelphia’s most prestigious waterfront communities. This is a rare opportunity to live in a world-class residence with all the amenities you could ever want. Don’t wait — this gem won’t last long!
Property Details
Home Type
- Condominium
Est. Annual Taxes
- $7,892
Year Built
- Built in 1995 | Remodeled in 2020
Lot Details
- 25 Feet of Waterfront
- West Facing Home
- Sprinkler System
- Property is in excellent condition
HOA Fees
- $1,012 Monthly HOA Fees
Parking
- 2 Assigned Parking Garage Spaces
- Assigned parking located at #287 and 349
- Secure Parking
- Fenced Parking
Property Views
- Harbor
- River
- Panoramic
- City
Home Design
- Contemporary Architecture
- Masonry
Interior Spaces
- 1,253 Sq Ft Home
- Property has 1 Level
- Open Floorplan
- Built-In Features
- High Ceiling
- Ceiling Fan
- Recessed Lighting
- Electric Fireplace
- Window Treatments
- Combination Kitchen and Dining Room
- Sauna
- Security Gate
Kitchen
- Gourmet Kitchen
- Electric Oven or Range
- <<builtInRangeToken>>
- <<builtInMicrowave>>
- Ice Maker
- Dishwasher
- Stainless Steel Appliances
- Kitchen Island
- Upgraded Countertops
- Wine Rack
- Disposal
Flooring
- Wood
- Heated Floors
- Ceramic Tile
Bedrooms and Bathrooms
- 2 Main Level Bedrooms
- Walk-In Closet
- 2 Full Bathrooms
- <<tubWithShowerToken>>
- Walk-in Shower
Laundry
- Laundry in unit
- Stacked Washer and Dryer
Outdoor Features
- Access to Tidal Water
- Water Oriented
- River Nearby
- Stream or River on Lot
- Multiple Balconies
- Exterior Lighting
Schools
- Meredith William Elementary And Middle School
Utilities
- Central Heating and Cooling System
- Electric Water Heater
Listing and Financial Details
- Tax Lot 319
- Assessor Parcel Number 888064936
Community Details
Overview
- $2,024 Capital Contribution Fee
- Association fees include trash, snow removal, pool(s), parking fee, common area maintenance, health club, management, exterior building maintenance, reserve funds, security gate
- $150 Other One-Time Fees
- 242 Units
- The Residences At Dockside HOA
- High-Rise Condominium
- Dockside Condominium Association Condos
- The Residences At Dockside Community
- Dockside Condominium Subdivision
Amenities
- Concierge
- Transportation Service
- Game Room
- Community Center
- Meeting Room
- Laundry Facilities
- 3 Elevators
Recreation
- Pier or Dock
- Fitness Center
- Community Indoor Pool
- Community Pool or Spa Combo
- Heated Community Pool
- Lap or Exercise Community Pool
- Saltwater Community Pool
Pet Policy
- Limit on the number of pets
- Dogs and Cats Allowed
- Breed Restrictions
Security
- 24-Hour Security
- Gated Community
- Carbon Monoxide Detectors
- Fire and Smoke Detector
- Fire Sprinkler System
Similar Homes in Philadelphia, PA
Home Values in the Area
Average Home Value in this Area
Property History
| Date | Event | Price | Change | Sq Ft Price |
|---|---|---|---|---|
| 03/12/2025 03/12/25 | Sold | $615,000 | -5.4% | $491 / Sq Ft |
| 02/25/2025 02/25/25 | Pending | -- | -- | -- |
| 01/27/2025 01/27/25 | Price Changed | $649,900 | -3.7% | $519 / Sq Ft |
| 01/06/2025 01/06/25 | Price Changed | $674,900 | -3.4% | $539 / Sq Ft |
| 12/05/2024 12/05/24 | For Sale | $699,000 | +1.7% | $558 / Sq Ft |
| 03/05/2021 03/05/21 | Sold | $687,500 | -1.6% | $549 / Sq Ft |
| 01/19/2021 01/19/21 | Pending | -- | -- | -- |
| 12/02/2020 12/02/20 | For Sale | $699,000 | -- | $558 / Sq Ft |
Tax History Compared to Growth
Agents Affiliated with this Home
-
Eric Feinberg

Seller's Agent in 2025
Eric Feinberg
Keller Williams Realty Group
(484) 948-5872
2 in this area
93 Total Sales
-
Lauren Baumholtz

Buyer's Agent in 2025
Lauren Baumholtz
Walter M Wood Jr Inc
(610) 513-4455
1 in this area
26 Total Sales
-
Allan Domb

Seller's Agent in 2021
Allan Domb
Allan Domb Real Estate
(215) 545-1500
2 in this area
391 Total Sales
-
Matthew Tucker

Buyer's Agent in 2021
Matthew Tucker
BHHS Fox & Roach
(267) 251-8134
3 in this area
29 Total Sales
-
Brian Stetler

Buyer Co-Listing Agent in 2021
Brian Stetler
BHHS Fox & Roach
(610) 996-1907
12 in this area
405 Total Sales
Map
Source: Bright MLS
MLS Number: PAPH2417632
- 717 S Chris Columbus Blvd Unit 1610
- 717 S Chris Columbus Blvd Unit PH11
- 717 S Columbus Blvd Unit 1502
- 717 S Chris Columbus Blvd Unit 802
- 717 S Columbus Blvd Unit 1201
- 717 S Chris Columbus Blvd Unit 511
- 717 S Chris Columbus Blvd Unit 913
- 717 S Chris Columbus Blvd Unit 704
- 717 S Columbus Blvd Unit 812
- 717 S Chris Columbus Blvd Unit 1210
- 717 S Chris Columbus Blvd Unit 1506
- 717 S Chris Columbus Blvd Unit 909
- 717 S Chris Columbus Blvd Unit 604
- 740 S Christopher Columbus Blvd Unit 15
- 740 S Columbus Blvd Unit 13
- 740 S Columbus Blvd Unit 48
- 740 S Columbus Blvd Unit 74
- 717 S Christopher Columbus Blvd Unit 517
- 758 S Front St
- 106 Bainbridge St
