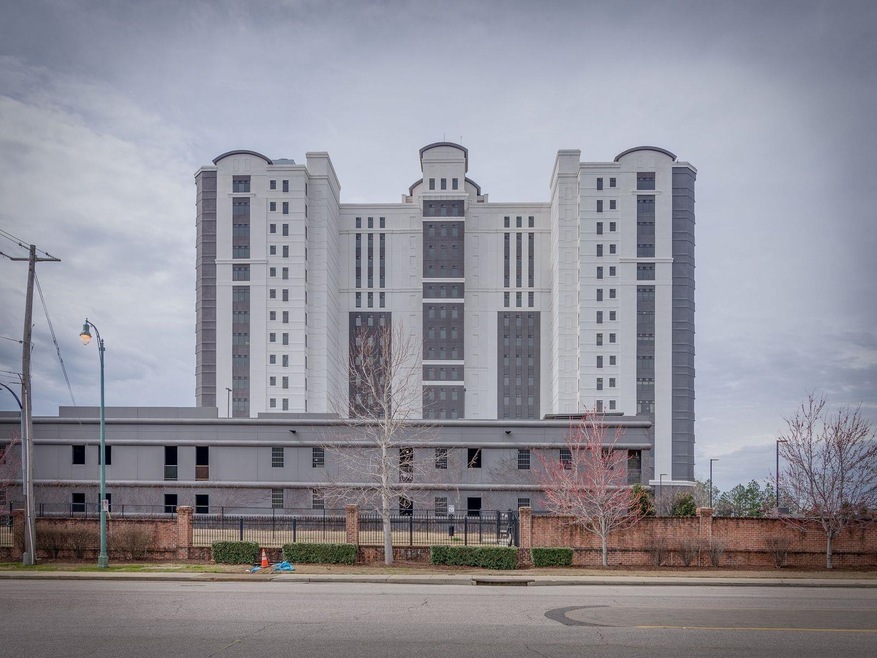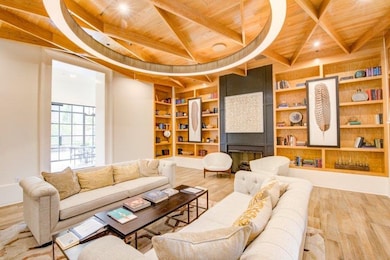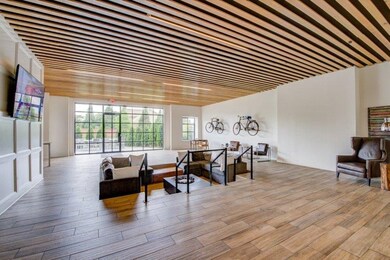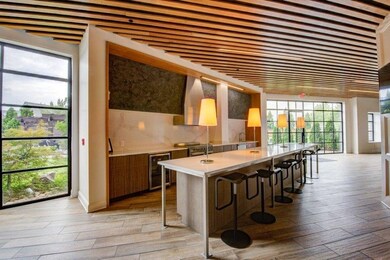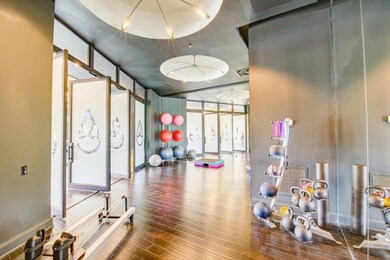
Artesian 717 S Riverside Dr Unit 704 Memphis, TN 38103
South Main NeighborhoodHighlights
- Water Views
- In Ground Pool
- Clubhouse
- Fitness Center
- The property is located in a historic district
- 5-minute walk to Martyrs Park
About This Home
As of November 2024Moving out of State! This 16 story high rise offers stunning views and many amenities! Indoor & Outdoor pools, rooftop deck with majestic river views, tennis courts, bike storage, workout facility, yoga room, pet park, and more. This condo has a flex room/bedroom with built in closet, 2 parking spots in the garage, stainless steel appliances, gas range, hardwood floors throughout, double vanities, separate tub/shower and walk in closets. Refrigerator, Washer & Dryer Included. Best Sunsets in Downtown.
Last Agent to Sell the Property
Moss Real Estate License #227816 Listed on: 10/06/2024
Property Details
Home Type
- Condominium
Est. Annual Taxes
- $2,706
Year Built
- Built in 2007
Lot Details
- Dog Run
- Brick Fence
- Landscaped
Home Design
- Contemporary Architecture
- Synthetic Stucco Exterior
Interior Spaces
- 1,000-1,199 Sq Ft Home
- 1,097 Sq Ft Home
- 1-Story Property
- Smooth Ceilings
- Ceiling height of 9 feet or more
- Ceiling Fan
- Double Pane Windows
- Window Treatments
- Combination Dining and Living Room
- Storage Room
Kitchen
- Eat-In Kitchen
- Breakfast Bar
- Self-Cleaning Oven
- Gas Cooktop
- Microwave
- Dishwasher
- Disposal
Flooring
- Wood
- Laminate
- Tile
Bedrooms and Bathrooms
- 2 Main Level Bedrooms
- Split Bedroom Floorplan
- Walk-In Closet
- 2 Full Bathrooms
- Dual Vanity Sinks in Primary Bathroom
- Bathtub With Separate Shower Stall
Laundry
- Dryer
- Washer
Home Security
Parking
- 2 Car Garage
- Guest Parking
Outdoor Features
- In Ground Pool
- Courtyard
- Patio
- Outdoor Gas Grill
Location
- The property is located in a historic district
Utilities
- Central Heating and Cooling System
- Vented Exhaust Fan
- Cable TV Available
Listing and Financial Details
- Assessor Parcel Number 002086 C00059
Community Details
Overview
- Property has a Home Owners Association
- $521 Maintenance Fee
- High-Rise Condominium
- The Artesian Condominiums Subdivision
Amenities
- Trash Chute
Recreation
- Community Spa
Pet Policy
- No Pets Allowed
Security
- Fire and Smoke Detector
- Fire Sprinkler System
Ownership History
Purchase Details
Home Financials for this Owner
Home Financials are based on the most recent Mortgage that was taken out on this home.Purchase Details
Home Financials for this Owner
Home Financials are based on the most recent Mortgage that was taken out on this home.Similar Homes in Memphis, TN
Home Values in the Area
Average Home Value in this Area
Purchase History
| Date | Type | Sale Price | Title Company |
|---|---|---|---|
| Warranty Deed | $340,000 | Southern Trust Title | |
| Warranty Deed | $340,000 | Southern Trust Title | |
| Warranty Deed | $234,689 | None Available |
Mortgage History
| Date | Status | Loan Amount | Loan Type |
|---|---|---|---|
| Previous Owner | $127,374 | New Conventional | |
| Previous Owner | $208,200 | New Conventional |
Property History
| Date | Event | Price | Change | Sq Ft Price |
|---|---|---|---|---|
| 11/25/2024 11/25/24 | Sold | $340,000 | -2.6% | $340 / Sq Ft |
| 11/13/2024 11/13/24 | Pending | -- | -- | -- |
| 10/06/2024 10/06/24 | For Sale | $349,000 | +48.7% | $349 / Sq Ft |
| 11/28/2016 11/28/16 | Sold | $234,690 | +2.5% | $235 / Sq Ft |
| 06/21/2016 06/21/16 | Pending | -- | -- | -- |
| 06/21/2016 06/21/16 | For Sale | $229,000 | -- | $229 / Sq Ft |
Tax History Compared to Growth
Tax History
| Year | Tax Paid | Tax Assessment Tax Assessment Total Assessment is a certain percentage of the fair market value that is determined by local assessors to be the total taxable value of land and additions on the property. | Land | Improvement |
|---|---|---|---|---|
| 2025 | $2,706 | $93,400 | $3,225 | $90,175 |
| 2024 | $2,706 | $79,825 | $3,225 | $76,600 |
| 2023 | $4,863 | $79,825 | $3,225 | $76,600 |
| 2022 | $4,863 | $79,825 | $3,225 | $76,600 |
| 2021 | $4,920 | $79,825 | $3,225 | $76,600 |
| 2020 | $4,257 | $58,750 | $3,225 | $55,525 |
| 2019 | $4,257 | $58,750 | $3,225 | $55,525 |
| 2018 | $4,257 | $58,750 | $3,225 | $55,525 |
| 2017 | $2,415 | $58,750 | $3,225 | $55,525 |
| 2016 | $652 | $14,925 | $0 | $0 |
| 2014 | $652 | $14,925 | $0 | $0 |
Agents Affiliated with this Home
-
Bonita Whittington
B
Seller's Agent in 2024
Bonita Whittington
Moss Real Estate
6 in this area
12 Total Sales
-
Pam Beall

Buyer's Agent in 2024
Pam Beall
Crye-Leike
(901) 647-2101
7 in this area
142 Total Sales
-
Brad Beall

Buyer Co-Listing Agent in 2024
Brad Beall
Crye-Leike
(901) 305-2635
4 in this area
57 Total Sales
-
Jake Lawhead

Seller's Agent in 2016
Jake Lawhead
Ware Jones, REALTORS
(901) 848-5352
9 in this area
42 Total Sales
-
Mike Parker

Seller Co-Listing Agent in 2016
Mike Parker
The Firm
(901) 277-7275
78 in this area
267 Total Sales
-

Buyer's Agent in 2016
Karen Soro
Adaro Realty, Inc.
(901) 338-4444
1 in this area
7 Total Sales
About Artesian
Map
Source: Memphis Area Association of REALTORS®
MLS Number: 10182721
APN: 00-2086-C0-0059
- 717 S Riverside Dr Unit 1403
- 717 S Riverside Dr Unit 1104
- 717 S Riverside Dr Unit 904
- 717 S Riverside Dr Unit 206
- 717 S Riverside Dr Unit 1203
- 717 S Riverside Dr Unit 506
- 717 S Riverside Dr Unit 609/610
- 717 S Riverside Dr Unit 505
- 717 S Riverside Dr Unit 401
- 717 S Riverside Dr Unit 707
- 114 Founders Ln
- 655 S Riverside Dr Unit 205A
- 655 S Riverside Dr Unit 905B
- 655 S Riverside Dr Unit 507
- 655 S Riverside Dr Unit 1405
- 655 S Riverside Dr Unit 1008A
- 655 S Riverside Dr Unit 308
- 655 S Riverside Dr Unit 306B
- 120 Founders Ln
- 648 Riverside Dr Unit 319
