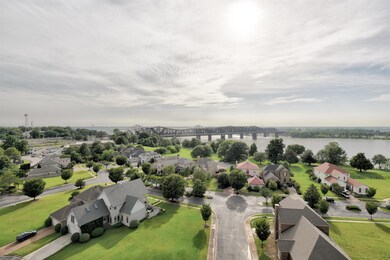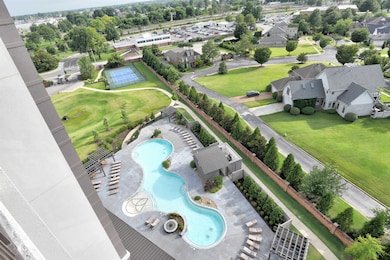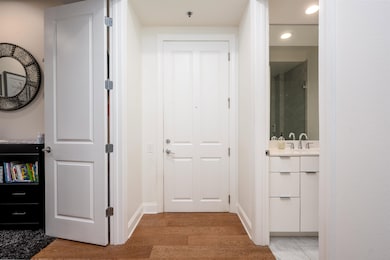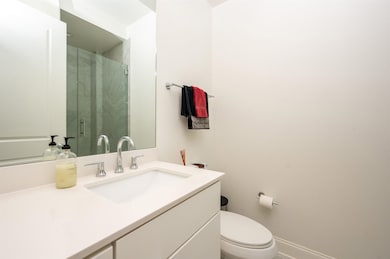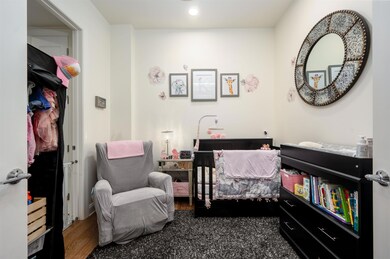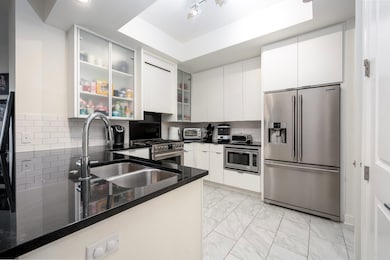Artesian 717 S Riverside Dr Unit 904 Memphis, TN 38103
South Main NeighborhoodEstimated payment $2,203/month
Highlights
- Water Views
- In Ground Pool
- Gated Community
- Fitness Center
- Gated Parking
- 5-minute walk to Martyrs Park
About This Home
Fantastic 1BR/2BA +Flex Room condo in the Artesian. Sweeping Mississippi River views, plus views of the Harahan Bridge from the balcony, Living Room and Primary Bedroom. This condo has 10-foot ceilings and 8-foot doors, to make for a spacious feel. The kitchen has gas cooking, with stainless Frigidaire appliances. The Primary suite has walk-in closets, double vanity in the bathroom, plus a large, separate soaking tub and shower with seamless glass. The flex room is currently used as a nursery, but could easily be converted into an office or a guest space. The Artesian has so much to offer too - 24 hour front desk, beautiful lounge, lobby, library, board room, gym, indoor pool, hot tub, bike storage, pet park, outdoor pool, rooftop deck and tennis court/pickleball court. 2 reserved parking spaces in the garage. Common area EV charger in parking space 321 in garage. Refrigerator included, washer dryer do not remain. Please allow 3 hour advance notice - dog and baby to consider.
Property Details
Home Type
- Condominium
Est. Annual Taxes
- $2,706
Year Built
- Built in 2007
Lot Details
- Dog Run
- Wood Fence
- Brick Fence
- Landscaped Professionally
- Sprinklers on Timer
- Few Trees
Home Design
- Contemporary Architecture
- Slab Foundation
- Built-Up Roof
- Synthetic Stucco Exterior
Interior Spaces
- 1,000-1,199 Sq Ft Home
- 1,127 Sq Ft Home
- 1-Story Property
- Smooth Ceilings
- Ceiling height of 9 feet or more
- Ceiling Fan
- Double Pane Windows
- Window Treatments
- Aluminum Window Frames
- Entrance Foyer
- Combination Dining and Living Room
- Home Office
- Loft
- Security Gate
Kitchen
- Breakfast Bar
- Self-Cleaning Oven
- Gas Cooktop
- Microwave
- Dishwasher
- Disposal
Flooring
- Partially Carpeted
- Laminate
- Tile
Bedrooms and Bathrooms
- 1 Bedroom | 2 Main Level Bedrooms
- Walk-In Closet
- 2 Full Bathrooms
- Dual Vanity Sinks in Primary Bathroom
- Bathtub With Separate Shower Stall
Laundry
- Laundry closet
- Washer and Dryer Hookup
Parking
- 2 Car Garage
- Side Facing Garage
- Gated Parking
- Guest Parking
Pool
- In Ground Pool
- Spa
Outdoor Features
- Courtyard
- Deck
- Patio
- Outdoor Gas Grill
Utilities
- Central Heating and Cooling System
- Vented Exhaust Fan
- Electric Water Heater
Listing and Financial Details
- Assessor Parcel Number 002086 C00079
Community Details
Overview
- Property has a Home Owners Association
- $545 Maintenance Fee
- Association fees include some utilities, water/sewer, trash collection, exterior maintenance, grounds maintenance, management fees, exterior insurance, reserve fund, parking
- 142 Units
- High-Rise Condominium
- Artesian Community
- Artesian Condominiums The Subdivision
- Property managed by Wright Property Mgmt
Amenities
- Trash Chute
Recreation
- Community Spa
Security
- Security Guard
- Gated Community
- Fire and Smoke Detector
- Fire Sprinkler System
Map
About Artesian
Home Values in the Area
Average Home Value in this Area
Tax History
| Year | Tax Paid | Tax Assessment Tax Assessment Total Assessment is a certain percentage of the fair market value that is determined by local assessors to be the total taxable value of land and additions on the property. | Land | Improvement |
|---|---|---|---|---|
| 2025 | $2,706 | $93,400 | $3,225 | $90,175 |
| 2024 | $2,706 | $79,825 | $3,225 | $76,600 |
| 2023 | $4,863 | $79,825 | $3,225 | $76,600 |
| 2022 | $4,863 | $79,825 | $3,225 | $76,600 |
| 2021 | $4,920 | $79,825 | $3,225 | $76,600 |
| 2020 | $4,317 | $59,575 | $3,225 | $56,350 |
| 2019 | $4,317 | $59,575 | $3,225 | $56,350 |
| 2018 | $4,317 | $59,575 | $3,225 | $56,350 |
| 2017 | $2,449 | $59,575 | $3,225 | $56,350 |
| 2016 | $652 | $14,925 | $0 | $0 |
| 2014 | $652 | $14,925 | $0 | $0 |
Property History
| Date | Event | Price | List to Sale | Price per Sq Ft | Prior Sale |
|---|---|---|---|---|---|
| 07/23/2025 07/23/25 | Price Changed | $377,000 | -0.8% | $377 / Sq Ft | |
| 05/27/2025 05/27/25 | For Sale | $380,000 | +58.9% | $380 / Sq Ft | |
| 10/11/2016 10/11/16 | Sold | $239,100 | +0.9% | $239 / Sq Ft | View Prior Sale |
| 08/27/2016 08/27/16 | Pending | -- | -- | -- | |
| 07/12/2016 07/12/16 | For Sale | $237,000 | -- | $237 / Sq Ft |
Purchase History
| Date | Type | Sale Price | Title Company |
|---|---|---|---|
| Warranty Deed | $239,100 | None Available |
Mortgage History
| Date | Status | Loan Amount | Loan Type |
|---|---|---|---|
| Open | $214,950 | Adjustable Rate Mortgage/ARM |
Source: Memphis Area Association of REALTORS®
MLS Number: 10197535
APN: 00-2086-C0-0079
- 717 S Riverside Dr Unit 206
- 717 S Riverside Dr Unit 906
- 717 S Riverside Dr Unit 506
- 717 S Riverside Dr Unit A1207
- 717 S Riverside Dr Unit 1104
- 717 S Riverside Dr Unit 401
- 717 S Riverside Dr Unit 1105
- 717 S Riverside Dr Unit 609/610
- 717 S Riverside Dr Unit 510
- 717 S Riverside Dr Unit 207
- 717 S Riverside Dr Unit 505
- 114 Founders Ln
- 655 S Riverside Dr Unit 308
- 655 S Riverside Dr Unit 202
- 655 S Riverside Dr Unit 708A
- 655 S Riverside Dr Unit 1008A
- 655 S Riverside Dr Unit 206
- 655 S Riverside Dr Unit 205A
- 655 S Riverside Dr Unit 1405
- 655 S Riverside Dr Unit 1103
- 717 S Riverside Dr Unit 405
- 717 S Riverside Dr Unit 401
- 80 W Virginia Ave
- 604 Madewood Dr
- 4 Riverview Dr W
- 615 Denmark Dr Unit 102
- 18 W Georgia Ave
- 556 Rienzi Dr
- 9 E Carolina Ave
- 495 Tennessee St
- 138 Huling Ave
- 7 Vance Ave
- 310 S Main St Unit 101
- 65 E Pontotoc Ave Unit 304
- 291 E Pontotoc Ave
- 1 Dr Ml King Jr Ave
- 266 S Front St
- 272 S Main St
- 280 Vance Ave
- 200 Wagner Place Unit 1203

