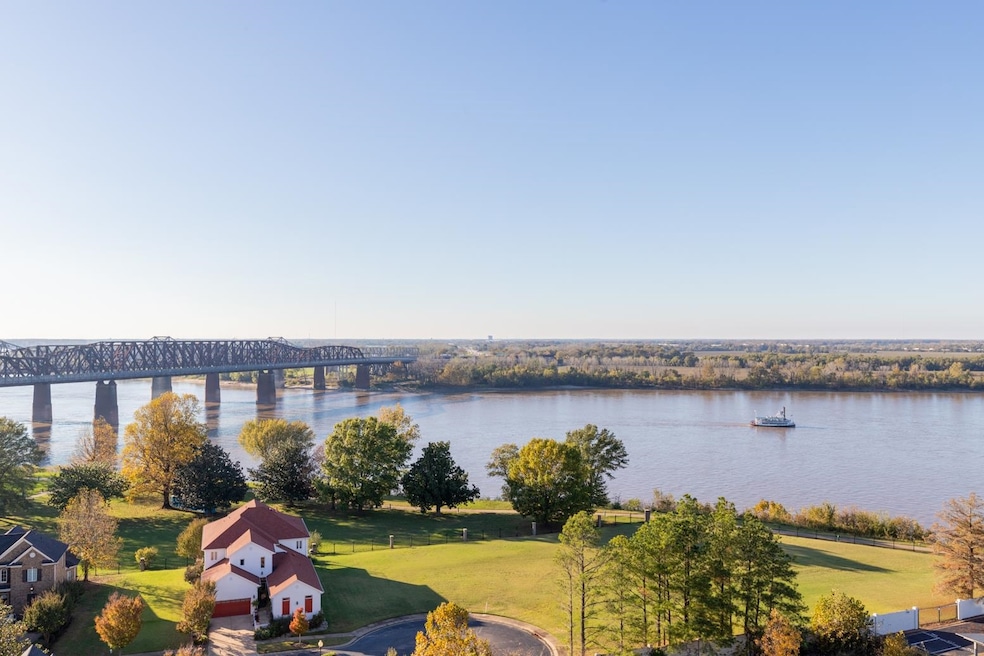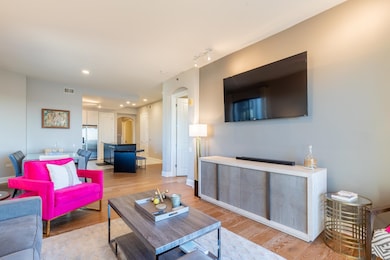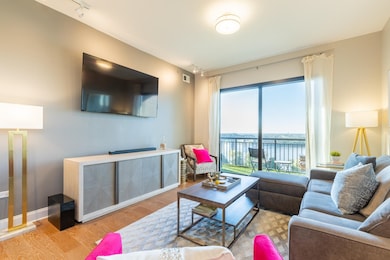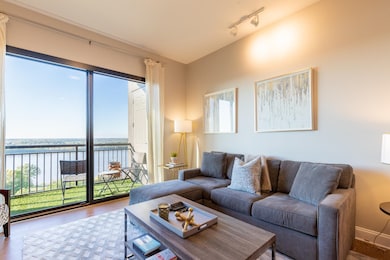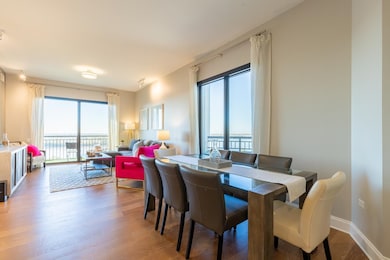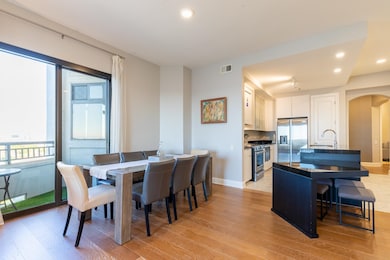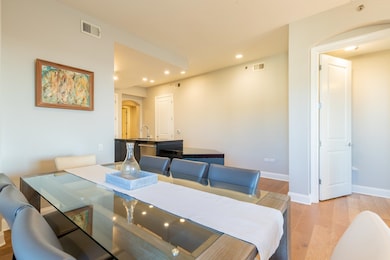
Artesian 717 S Riverside Dr Unit C1109 Memphis, TN 38103
South Main NeighborhoodHighlights
- Water Views
- In Ground Pool
- Gated Community
- Fitness Center
- Gated Parking
- 5-minute walk to Martyrs Park
About This Home
As of February 2025Outstanding 3BR/2.5 BA + Office on the 11th floor in the Artesian available! Sweeping Mississippi River and Harahan Bridge views from the main balcony, and a different river view perspective from the smaller, side balcony. The kitchen has a large island with plenty of counter space, gas cooking, and stainless steel appliances. The Living Room and Dining Area are part of the open floorplan and showcase the river views. There are wood floors throughout the bedrooms and living areas of the home as well, plus each bedroom has windows with their own river view. The condo has a beautiful Primary suite with 2 walk-in closets, and a bathroom with separate soaking tub and large shower, double sinks, & shelving tower for storage. This is located in Memphis' premier condo building with tons of amenities - rooftop deck, gas grills, indoor pool, hot tub, outdoor pool, lighted tennis/pickleball court, dog parks, and 24 hour front desk. Don't miss this one!
Property Details
Home Type
- Condominium
Est. Annual Taxes
- $3,663
Year Built
- Built in 2007
Lot Details
- Dog Run
- Wood Fence
- Brick Fence
- Landscaped Professionally
- Level Lot
- Sprinklers on Timer
- Few Trees
Home Design
- Soft Contemporary Architecture
- Slab Foundation
- Built-Up Roof
- Synthetic Stucco Exterior
Interior Spaces
- 1,600-1,799 Sq Ft Home
- 1,697 Sq Ft Home
- 1-Story Property
- Smooth Ceilings
- Ceiling height of 9 feet or more
- Ceiling Fan
- 1 Fireplace
- Double Pane Windows
- Window Treatments
- Aluminum Window Frames
- Entrance Foyer
- Combination Dining and Living Room
- Home Office
- Loft
- Closed Circuit Camera
Kitchen
- Breakfast Bar
- Self-Cleaning Oven
- Gas Cooktop
- Microwave
- Dishwasher
- Kitchen Island
- Disposal
Flooring
- Wood
- Tile
Bedrooms and Bathrooms
- 3 Main Level Bedrooms
- Walk-In Closet
- Primary Bathroom is a Full Bathroom
- Dual Vanity Sinks in Primary Bathroom
- Bathtub With Separate Shower Stall
Laundry
- Laundry Room
- Dryer
- Washer
Parking
- 2 Car Detached Garage
- Side Facing Garage
- Gated Parking
- Guest Parking
Pool
- In Ground Pool
- Pool Equipment or Cover
- Spa
Outdoor Features
- Deck
- Patio
- Outdoor Gas Grill
Utilities
- Central Heating and Cooling System
- Vented Exhaust Fan
- Electric Water Heater
- Cable TV Available
Listing and Financial Details
- Assessor Parcel Number 002086 C00104
Community Details
Overview
- Property has a Home Owners Association
- $792 Maintenance Fee
- Association fees include some utilities, water/sewer, trash collection, exterior maintenance, grounds maintenance, management fees, exterior insurance, reserve fund, parking, pest control contract
- 142 Units
- High-Rise Condominium
- Artesian Community
- Artesian Condominiums The Subdivision
- Property managed by Wright Property Mgmt
Amenities
- Trash Chute
Recreation
- Community Spa
Pet Policy
- No Pets Allowed
Security
- Security Guard
- Gated Community
- Fire and Smoke Detector
- Fire Sprinkler System
Ownership History
Purchase Details
Purchase Details
Purchase Details
Home Financials for this Owner
Home Financials are based on the most recent Mortgage that was taken out on this home.Purchase Details
Home Financials for this Owner
Home Financials are based on the most recent Mortgage that was taken out on this home.Purchase Details
Similar Homes in Memphis, TN
Home Values in the Area
Average Home Value in this Area
Purchase History
| Date | Type | Sale Price | Title Company |
|---|---|---|---|
| Quit Claim Deed | -- | None Listed On Document | |
| Quit Claim Deed | -- | None Listed On Document | |
| Warranty Deed | $545,000 | Closetrak | |
| Warranty Deed | $545,000 | Closetrak | |
| Warranty Deed | $430,000 | Home Surety T&E Llc | |
| Warranty Deed | $430,000 | Home Surety T&E Llc | |
| Deed | -- | -- | |
| Deed | -- | -- | |
| Warranty Deed | $266,000 | Home Surety Title & Escrow L | |
| Warranty Deed | $266,000 | Home Surety Title & Escrow L |
Mortgage History
| Date | Status | Loan Amount | Loan Type |
|---|---|---|---|
| Previous Owner | $244,000 | New Conventional | |
| Previous Owner | $344,000 | New Conventional | |
| Previous Owner | $30,000 | No Value Available | |
| Previous Owner | -- | No Value Available | |
| Previous Owner | $30,000 | Future Advance Clause Open End Mortgage |
Property History
| Date | Event | Price | Change | Sq Ft Price |
|---|---|---|---|---|
| 02/13/2025 02/13/25 | Sold | $560,000 | -0.9% | $350 / Sq Ft |
| 12/31/2024 12/31/24 | Pending | -- | -- | -- |
| 12/02/2024 12/02/24 | For Sale | $565,000 | 0.0% | $353 / Sq Ft |
| 02/14/2023 02/14/23 | Sold | $565,000 | -5.2% | $353 / Sq Ft |
| 10/21/2022 10/21/22 | For Sale | $595,900 | +44.6% | $372 / Sq Ft |
| 07/18/2016 07/18/16 | Sold | $412,244 | +1.0% | $258 / Sq Ft |
| 04/25/2016 04/25/16 | Pending | -- | -- | -- |
| 03/28/2016 03/28/16 | For Sale | $408,000 | -- | $255 / Sq Ft |
Tax History Compared to Growth
Tax History
| Year | Tax Paid | Tax Assessment Tax Assessment Total Assessment is a certain percentage of the fair market value that is determined by local assessors to be the total taxable value of land and additions on the property. | Land | Improvement |
|---|---|---|---|---|
| 2025 | $3,663 | $130,725 | $4,900 | $125,825 |
| 2024 | -- | $108,050 | $4,900 | $103,150 |
| 2023 | $6,582 | $108,050 | $4,900 | $103,150 |
| 2022 | $6,582 | $108,050 | $4,900 | $103,150 |
| 2021 | $2,931 | $108,050 | $4,900 | $103,150 |
| 2020 | $5,654 | $66,275 | $4,900 | $61,375 |
| 2019 | $4,798 | $66,275 | $4,900 | $61,375 |
| 2018 | $2,118 | $66,275 | $4,900 | $61,375 |
| 2017 | $2,168 | $66,275 | $4,900 | $61,375 |
| 2016 | $2,906 | $66,500 | $0 | $0 |
| 2014 | $652 | $14,925 | $0 | $0 |
Agents Affiliated with this Home
-
Mike Parker

Seller's Agent in 2025
Mike Parker
The Firm
(901) 277-7275
78 in this area
267 Total Sales
-
Jon Dickens

Seller Co-Listing Agent in 2025
Jon Dickens
The Firm
(901) 496-5702
8 in this area
319 Total Sales
-
Sarah Aylward

Buyer's Agent in 2025
Sarah Aylward
The Firm
(901) 494-2090
2 in this area
78 Total Sales
-
Nicholas Aylward

Buyer Co-Listing Agent in 2025
Nicholas Aylward
The Firm
(901) 896-7898
1 in this area
49 Total Sales
-
Tracie Gaia

Seller's Agent in 2023
Tracie Gaia
BHHS McLemore & Co., Realty
(901) 649-6232
15 in this area
115 Total Sales
-

Buyer Co-Listing Agent in 2023
Jerrick Hurd
C21 Patterson & Assoc. Real Es
(901) 494-4434
About Artesian
Map
Source: Memphis Area Association of REALTORS®
MLS Number: 10186065
APN: 00-2086-C0-0004
- 717 S Riverside Dr Unit 1104
- 717 S Riverside Dr Unit 904
- 717 S Riverside Dr Unit 1203
- 717 S Riverside Dr Unit 906
- 717 S Riverside Dr Unit 506
- 717 S Riverside Dr Unit 609/610
- 717 S Riverside Dr Unit 505
- 717 S Riverside Dr Unit 401
- 717 S Riverside Dr Unit 707
- 114 Founders Ln
- 655 S Riverside Dr Unit 905B
- 655 S Riverside Dr Unit 507
- 655 S Riverside Dr Unit 1405
- 655 S Riverside Dr Unit 1008A
- 655 S Riverside Dr Unit 1103
- 655 S Riverside Dr Unit 308
- 655 S Riverside Dr Unit 306B
- 648 Riverside Dr Unit 319
- 648 Riverside Dr Unit 304
- 648 Riverside Dr Unit 407
