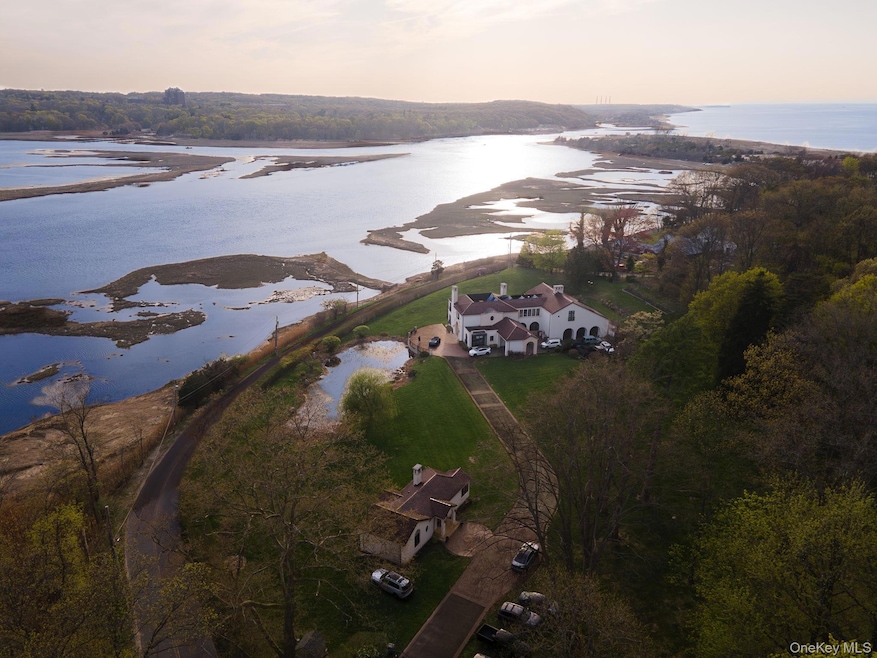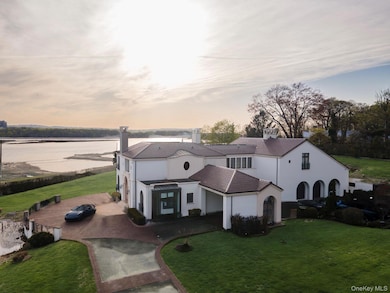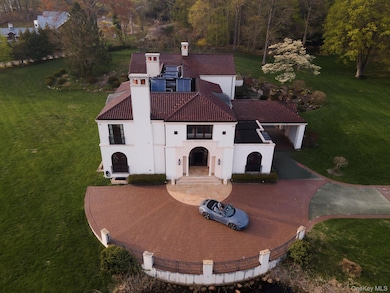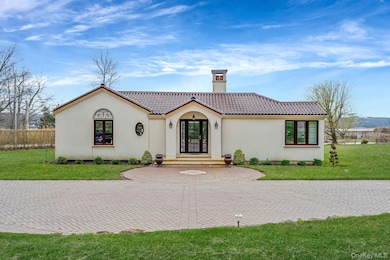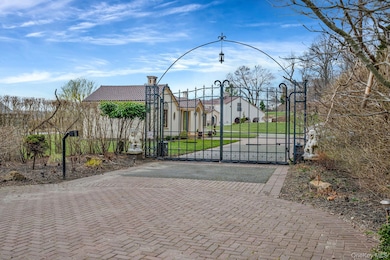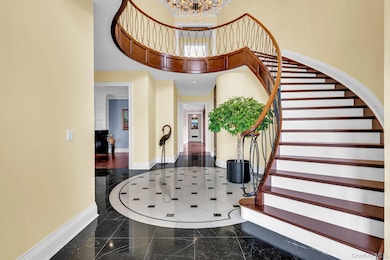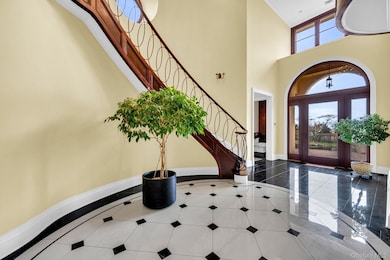717 Short Beach Rd Saint James, NY 11780
Estimated payment $32,272/month
Highlights
- Beach Front
- Guest House
- Horses Allowed On Property
- Saint James Elementary School Rated A
- River Access
- Home fronts a pond
About This Home
Experience timeless architecture and peaceful luxury in this Feng Shui inspired estate nestled within the prestigious Short Beach enclave of Nissequogue. Privately sited on 2.49 manicured acres, this unique compound offers unmatched tranquility and thoughtful design, surrounded by a protected wildlife sanctuary. Built in 2011 and oriented to face south, the approx. 8,500 square foot residence embraces the natural light and balance that comes from intentional planning and global craftsmanship.
From the moment you arrive, the setting is both grand and serene. A recycled glass driveway leads you to the main residence, which has been carefully positioned for optimal sunlight and energy flow. Inside, you're welcomed by expansive open spaces, panoramic windows imported from Germany, and finely curated finishes. Every room is designed to connect with the outdoors while maintaining a sense of comfort, elegance, and modern ease. The floor plan flows seamlessly across two levels, offering a mix of formal and informal living spaces ideal for both entertaining and everyday enjoyment.
There are six spacious en-suite bedrooms, each featuring a gas fireplace, private balcony, and views of the surrounding landscape. The primary suite is a standout, offering peaceful water views, a sun-drenched retreat area, and a spa-style bathroom centered around a round soaking tub that feels more like a wellness escape. Throughout the home, natural hardwood flooring, custom millwork, radiant heat, and high-end materials create a luxurious yet grounded aesthetic.
At the heart of the home is a chef’s kitchen outfitted with Sub-Zero and Wolf appliances, custom cabinetry, and a center island that connects beautifully to both the dining room and the more casual family space. Whether you're preparing an intimate meal or hosting a larger gathering, the layout supports both privacy and connection.
Tucked away on the property is a beautifully designed two-bedroom guest cottage, complete with a private entrance, its own living space, and full bathroom. Perfect for extended family, live-in staff, or long-term guests, this cottage adds flexibility and comfort for multigenerational living or entertaining. The estate is also zoned for horses, making it an exceptional choice for equestrian buyers seeking a high-end North Shore location with flat usable land and room to expand.
This offering is more than just a home, it’s a lifestyle opportunity. The property sits just minutes from Long Island Sound beaches, The Knox School, Stony Brook University and Hospital, and the charming village centers of St. James and Head of the Harbor. Convenient access to the Saint James LIRR station provides a direct connection to NYC, placing this serene retreat within reach of the city but worlds away from the hustle.
Sustainable touches like the imported Spanish roof tiles and the eco-friendly driveway nod to the home’s global influence, while the Feng Shui-based design offers a rare sense of balance not commonly found in the luxury market. The acreage allows ample space for a pool, tennis court, gardens, or future custom amenities. Storage is plentiful, and the oversized two-car garage and circular motor court provide easy access and ample parking for guests.
This property is part of a three-listing portfolio and is being offered as its own standalone estate. The adjacent two-acre vacant buildable lot is available separately or as part of a combined 4.49-acre compound, making this a rare chance to secure a legacy property in one of Long Island’s most sought-after coastal enclaves. Whether you’re seeking a forever home, a private family retreat, or a unique investment in luxury real estate, this estate delivers refined living in perfect harmony with nature.
****This Sale Does NOT Include The Additional 2 Acre Lot****
Listing Agent
The Agency Northshore NY Brokerage Phone: 631-870-0753 License #10401203501 Listed on: 11/01/2025

Co-Listing Agent
The Agency Northshore NY Brokerage Phone: 631-870-0753 License #10401371044
Home Details
Home Type
- Single Family
Est. Annual Taxes
- $51,452
Year Built
- Built in 2011
Lot Details
- 2.49 Acre Lot
- Home fronts a pond
- Beach Front
- Home fronts a sound
- River Front
- South Facing Home
- Back Yard
Parking
- 3 Car Garage
- 2 Carport Spaces
- Electric Vehicle Home Charger
- Driveway
Home Design
- Estate
- Mediterranean Architecture
- Stucco
Interior Spaces
- 8,500 Sq Ft Home
- Central Vacuum
- Built-In Features
- Crown Molding
- High Ceiling
- Recessed Lighting
- Fireplace
- Formal Dining Room
- Radiant Floor
- River Views
Kitchen
- Eat-In Kitchen
- Breakfast Bar
- Convection Oven
- Gas Oven
- Gas Cooktop
- Microwave
- Freezer
- Dishwasher
- Wine Refrigerator
- Wolf Appliances
- Kitchen Island
- Granite Countertops
Bedrooms and Bathrooms
- 6 Bedrooms
- En-Suite Primary Bedroom
- Dual Closets
- Walk-In Closet
- Bathroom on Main Level
- Soaking Tub
Laundry
- Laundry Room
- Dryer
- Washer
Finished Basement
- Basement Fills Entire Space Under The House
- Basement Storage
Eco-Friendly Details
- Solar Water Heater
- Solar Heating System
Outdoor Features
- River Access
- Balcony
Schools
- St James Elementary School
- Nesaquake Middle School
- Smithtown High School-East
Utilities
- Forced Air Heating and Cooling System
- Radiant Heating System
- Natural Gas Connected
- Cesspool
- Cable TV Available
Additional Features
- Guest House
- Property is near a golf course
- Horses Allowed On Property
Listing and Financial Details
- Assessor Parcel Number 0802-001-00-02-00-004-000
Map
Home Values in the Area
Average Home Value in this Area
Tax History
| Year | Tax Paid | Tax Assessment Tax Assessment Total Assessment is a certain percentage of the fair market value that is determined by local assessors to be the total taxable value of land and additions on the property. | Land | Improvement |
|---|---|---|---|---|
| 2024 | $44,124 | $21,845 | $1,650 | $20,195 |
| 2023 | $44,124 | $21,845 | $1,650 | $20,195 |
| 2022 | $36,891 | $21,845 | $1,650 | $20,195 |
| 2021 | $36,891 | $21,845 | $1,650 | $20,195 |
| 2020 | $41,368 | $21,845 | $1,650 | $20,195 |
| 2019 | $41,368 | $0 | $0 | $0 |
| 2018 | -- | $21,845 | $1,650 | $20,195 |
| 2017 | $38,625 | $21,845 | $1,650 | $20,195 |
| 2016 | $38,229 | $21,845 | $1,650 | $20,195 |
| 2015 | -- | $21,845 | $1,650 | $20,195 |
| 2014 | -- | $21,845 | $1,650 | $20,195 |
Property History
| Date | Event | Price | List to Sale | Price per Sq Ft |
|---|---|---|---|---|
| 11/01/2025 11/01/25 | For Sale | $5,299,000 | -18.5% | $623 / Sq Ft |
| 04/15/2025 04/15/25 | For Sale | $6,499,000 | -- | $765 / Sq Ft |
Purchase History
| Date | Type | Sale Price | Title Company |
|---|---|---|---|
| Deed | -- | -- | |
| Interfamily Deed Transfer | -- | Fidelity National Title Ins | |
| Interfamily Deed Transfer | -- | Fidelity National Title Ins | |
| Interfamily Deed Transfer | -- | Chicago Title Insurance Co | |
| Interfamily Deed Transfer | -- | Chicago Title Insurance Co |
Source: OneKey® MLS
MLS Number: 930728
APN: 0802-001-00-02-00-004-000
- 704 Short Beach Rd
- 0 Short Beach Rd Unit KEY930731
- 119 Whittier Dr
- 25 Violet Rd
- 130 Alder Dr
- 126 Alder Dr
- 0 Beaver Dr
- 20 Tulip Rd
- 75 Upper Dock Rd
- 0 Walnut Rd Unit KEY849454
- 5 Hawks Nest
- 0 Boney Ln Unit KEY890774
- 66 Locust Dr
- 592 Landing Ave
- 2 Vistas Cir
- 23 Bowman Ln
- 207 Juniper Rd
- 28 Woodland Dr
- 121 Grove Rd
- 1 Summit Trail
- 15 Pheasant Run
- 451 River Rd
- 5 Jonquill Ln
- 196-206 Jefferson Ave Unit 1A
- 47 Henry St
- 46 Dawson Ave Unit 1
- 45 Indian Trace
- 44 Route 25A
- 300 Ardito Ave
- 44 Route 25 A Unit 407
- 44 Route 25 A Unit 401
- 262 Indian Head Rd
- 262 Indian Head Rd Unit 310
- 765 Meadow Rd
- 109 Manitou Trail Unit 75
- 2 Sunset Dr
- 496 N Country Rd
- 28 Annandale Rd
- 37 Elliott Place Unit 37-1B
- 35 Elliott Place
