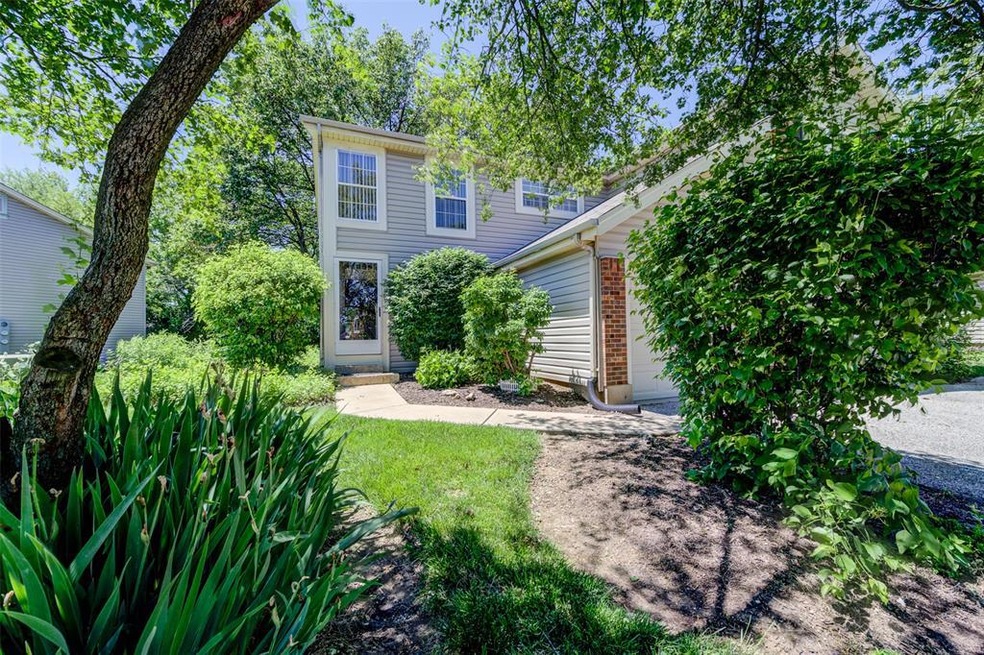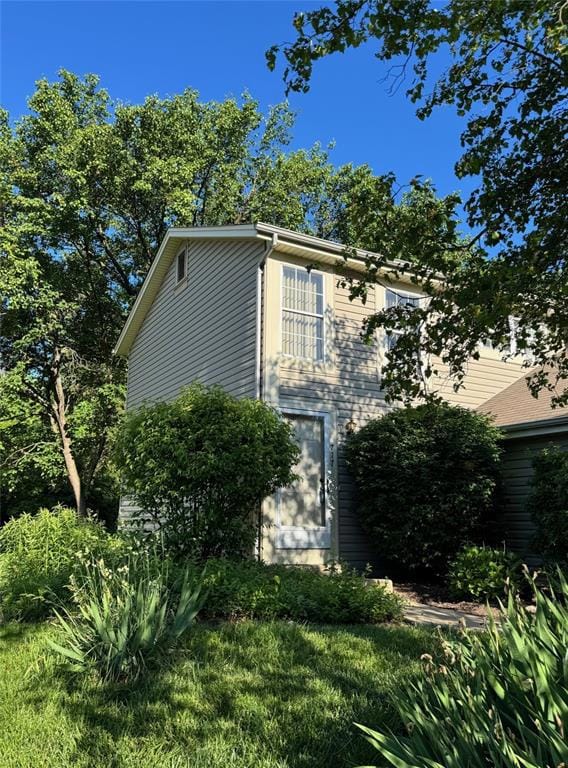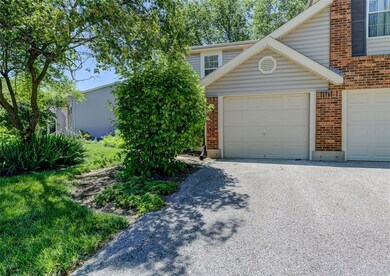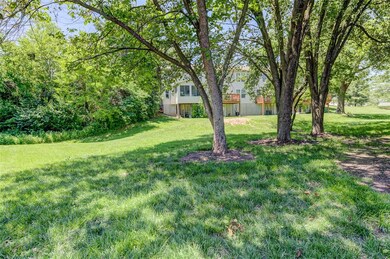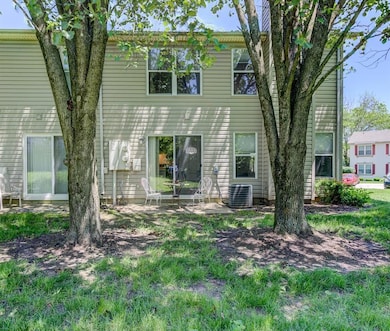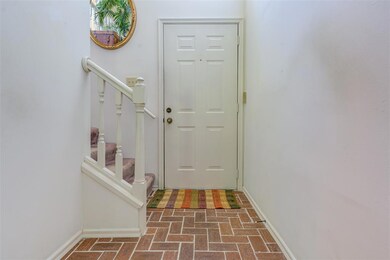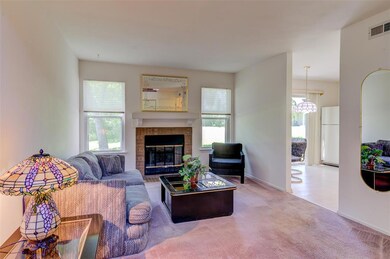
717 Sugar Glen Dr Unit 1 Saint Peters, MO 63376
Estimated payment $1,152/month
Highlights
- Loft
- 1 Fireplace
- 1 Car Attached Garage
- Fairmount Elementary School Rated A-
- Cul-De-Sac
- Oversized Parking
About This Home
Super condominium in fantastic location for only $125,000! Rare townhouse in the Sugarwood community w/ attached, O/S garage w/ a huge storage area overhead. Home backs to green space & trees for nice privacy off the cute patio. Updated kitchen w/ new dishwasher, sink faucet & disposal, refrigerator stays. MFL w/ full size washer/dryer staying. Spacious living room has brick, w/b fireplace. 2-story foyer makes whole home light & bright. Huge primary bedroom w/ large closet & big primary bath w/ large vanity & shutters. Super loft room has closet & window seat, could be closed off to be another bedroom if desired. Very clean & comfortable home. Subdivision swimming pool, HOA fees pay water, sewer, trash, exterior maintenance, snow removal, mowing & landscaping. Walk to stores, restaurants, close to parks & great commuting location!
Property Details
Home Type
- Condominium
Est. Annual Taxes
- $1,829
Year Built
- Built in 1985
HOA Fees
- $336 Monthly HOA Fees
Parking
- 1 Car Attached Garage
- Oversized Parking
- Parking Storage or Cabinetry
- Garage Door Opener
- Additional Parking
Home Design
- Brick Veneer
- Vinyl Siding
Interior Spaces
- 990 Sq Ft Home
- 2-Story Property
- 1 Fireplace
- Living Room
- Loft
- Laundry Room
Kitchen
- Dishwasher
- Disposal
Bedrooms and Bathrooms
- 1 Bedroom
Schools
- Fairmount Elem. Elementary School
- Hollenbeck Middle School
- Francis Howell North High School
Additional Features
- Cul-De-Sac
- Forced Air Heating and Cooling System
Community Details
- Association fees include ground maintenance, maintenance parking/roads, common area maintenance, pool, roof, sewer, snow removal, trash, water
- 396 Units
Listing and Financial Details
- Assessor Parcel Number 3-0010-5963-27-0001.0000000
Map
Home Values in the Area
Average Home Value in this Area
Property History
| Date | Event | Price | Change | Sq Ft Price |
|---|---|---|---|---|
| 05/23/2025 05/23/25 | Pending | -- | -- | -- |
| 05/22/2025 05/22/25 | For Sale | $125,000 | -- | $126 / Sq Ft |
Similar Homes in Saint Peters, MO
Source: MARIS MLS
MLS Number: MIS25034673
- 72 Sugar Glen Ct Unit 1
- 70 Sugar Glen Ct Unit 5
- 621 Sugar Trail Ct Unit 4
- 51 Sugar Ridge Ct
- 749 Sugar Glen Dr Unit 8
- 915 Sugar Lake Ct Unit 4
- 209 Sugar Lake Dr Unit 7
- 813 Sugar Valley Ct Unit 8
- 1019 Sugar Creek Ct Unit 7
- 846 Sugar Valley Ct Unit 4
- 1031 Sugar Creek Ct Unit 8
- 34 Sugar Grove Ct
- 115 Saint James Ct
- 103 McClay Village Dr
- 834 Saravalle Dr Unit 3D
- 521 Saravalle Dr Unit 2A
- 1 Tbb@georgetown at Lienemann
- 1 Tbb@arlington at Lienemann
- 1 Tbb Evanston@lienemann
- 709 Magnolia Ln
