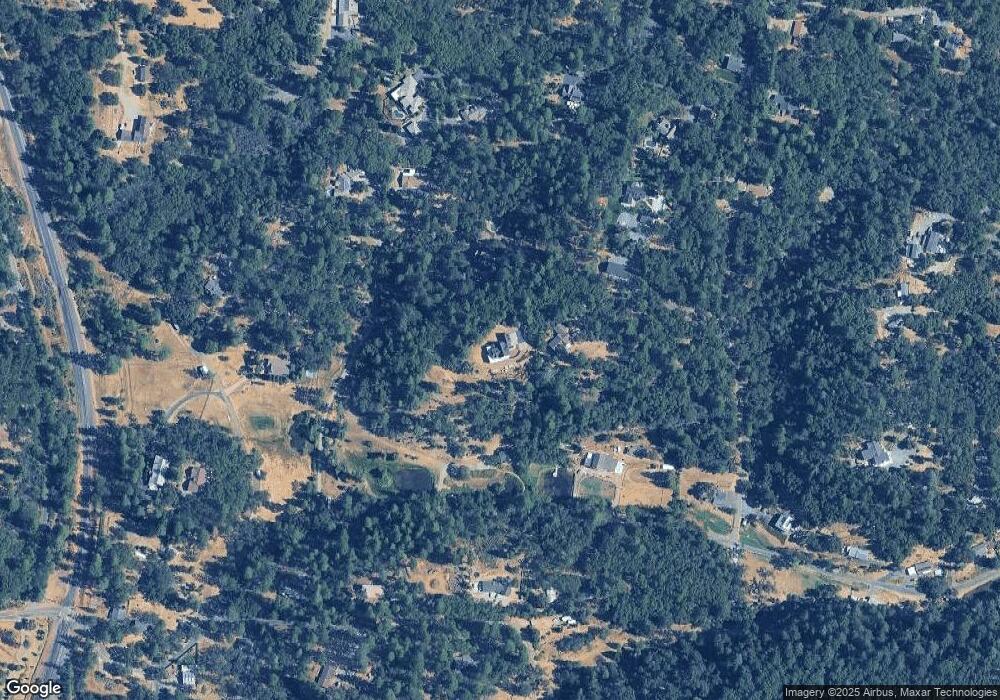717 Swanson Ln Colfax, CA 95713
Estimated Value: $822,000 - $932,000
4
Beds
6
Baths
3,183
Sq Ft
$268/Sq Ft
Est. Value
About This Home
This home is located at 717 Swanson Ln, Colfax, CA 95713 and is currently estimated at $854,228, approximately $268 per square foot. 717 Swanson Ln is a home located in Placer County with nearby schools including Weimar Hills, Sierra Hills Elementary School, and Colfax High School.
Ownership History
Date
Name
Owned For
Owner Type
Purchase Details
Closed on
Feb 9, 2013
Sold by
Cha Jun Dong and Cha Son In
Bought by
Cha Jun Dong and Cha Son In
Current Estimated Value
Home Financials for this Owner
Home Financials are based on the most recent Mortgage that was taken out on this home.
Original Mortgage
$396,000
Interest Rate
3.29%
Mortgage Type
New Conventional
Purchase Details
Closed on
Sep 1, 2009
Sold by
Cha Jun Dong
Bought by
Cha Jun Dong and Cha Son In
Home Financials for this Owner
Home Financials are based on the most recent Mortgage that was taken out on this home.
Original Mortgage
$417,000
Interest Rate
5.31%
Mortgage Type
Stand Alone Refi Refinance Of Original Loan
Purchase Details
Closed on
Jul 23, 2009
Sold by
Cha Jun Dong and Cha Son In
Bought by
Cha Jun Dong
Home Financials for this Owner
Home Financials are based on the most recent Mortgage that was taken out on this home.
Original Mortgage
$417,000
Interest Rate
5.31%
Mortgage Type
Stand Alone Refi Refinance Of Original Loan
Purchase Details
Closed on
May 31, 2002
Sold by
Cha Jun Dong and Cha Son In
Bought by
Cha Jun Dong and Cha Son In
Home Financials for this Owner
Home Financials are based on the most recent Mortgage that was taken out on this home.
Original Mortgage
$300,700
Interest Rate
6.89%
Mortgage Type
Purchase Money Mortgage
Create a Home Valuation Report for This Property
The Home Valuation Report is an in-depth analysis detailing your home's value as well as a comparison with similar homes in the area
Home Values in the Area
Average Home Value in this Area
Purchase History
| Date | Buyer | Sale Price | Title Company |
|---|---|---|---|
| Cha Jun Dong | -- | North American Title Company | |
| Cha Jun Dong | -- | None Available | |
| Cha Jun Dong | -- | Old Republic Title Company | |
| Cha Jun Dong | -- | First American Title Ins Co |
Source: Public Records
Mortgage History
| Date | Status | Borrower | Loan Amount |
|---|---|---|---|
| Closed | Cha Jun Dong | $396,000 | |
| Closed | Cha Jun Dong | $417,000 | |
| Closed | Cha Jun Dong | $300,700 |
Source: Public Records
Tax History
| Year | Tax Paid | Tax Assessment Tax Assessment Total Assessment is a certain percentage of the fair market value that is determined by local assessors to be the total taxable value of land and additions on the property. | Land | Improvement |
|---|---|---|---|---|
| 2025 | $8,088 | $762,627 | $141,632 | $620,995 |
| 2023 | $8,088 | $733,015 | $136,133 | $596,882 |
| 2022 | $7,812 | $718,643 | $133,464 | $585,179 |
| 2021 | $7,638 | $704,553 | $130,848 | $573,705 |
| 2020 | $7,543 | $697,330 | $129,507 | $567,823 |
| 2019 | $7,392 | $683,658 | $126,968 | $556,690 |
| 2018 | $6,952 | $670,254 | $124,479 | $545,775 |
| 2017 | $6,826 | $657,113 | $122,039 | $535,074 |
| 2016 | $6,679 | $644,230 | $119,647 | $524,583 |
| 2015 | $6,516 | $634,554 | $117,850 | $516,704 |
| 2014 | $6,417 | $622,125 | $115,542 | $506,583 |
Source: Public Records
Map
Nearby Homes
- 20860 Pinehurst Ln
- 20335 Montana Ln
- 870 Swanson Ln
- 0 Forest Lake Place Unit 226017031
- 0 Forest Lake Place Unit 226016409
- 0 Forest Lake Place Unit 226017447
- 20920 Sunset Way
- 219 Hinchey Ln
- 135 Ponderosa Way Unit 14
- 135 Ponderosa Way Unit 30
- 135 Ponderosa Way Unit 2
- 19740 Wedemeyer Place
- 2000 Ponderosa Way
- 1890 John Muir Dr
- 1355 E Weimar Cross Rd
- 0 Natures Way
- 20790 Indian Dr
- 21895 One Fine Place
- 1500 Live Oak Rd
- 943 Eden Valley Rd
- 20633 Sunny Hills Dr
- 755 Swanson Ln
- 795 Swanson Ln
- 699 Swanson Ln
- 770 Swanson Ln
- 675 Swanson Ln
- 695 Swanson Ln
- 20999 Pinehurst Ln
- 685 Swanson Ln
- 788 Hamlett Place
- 20888 Pinehurst Ln
- 800 Swanson Ln
- 799 Hamlett Place
- 20655 Sunny Hills Dr
- 655 Swanson Ln
- 680 Swanson Ln
- 825 Easy Ln
- 650 Swanson Ln
- 780 Easy Ln
Your Personal Tour Guide
Ask me questions while you tour the home.
