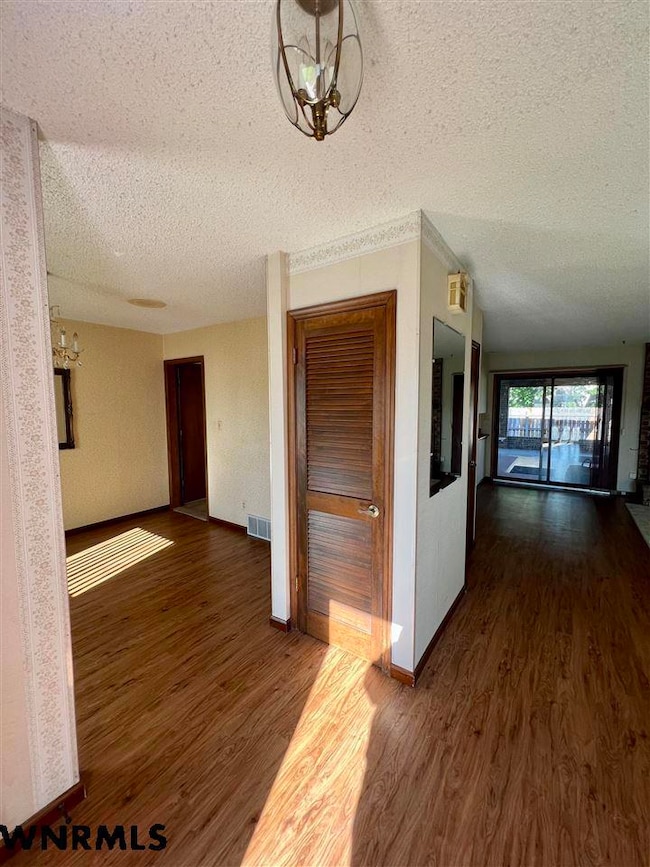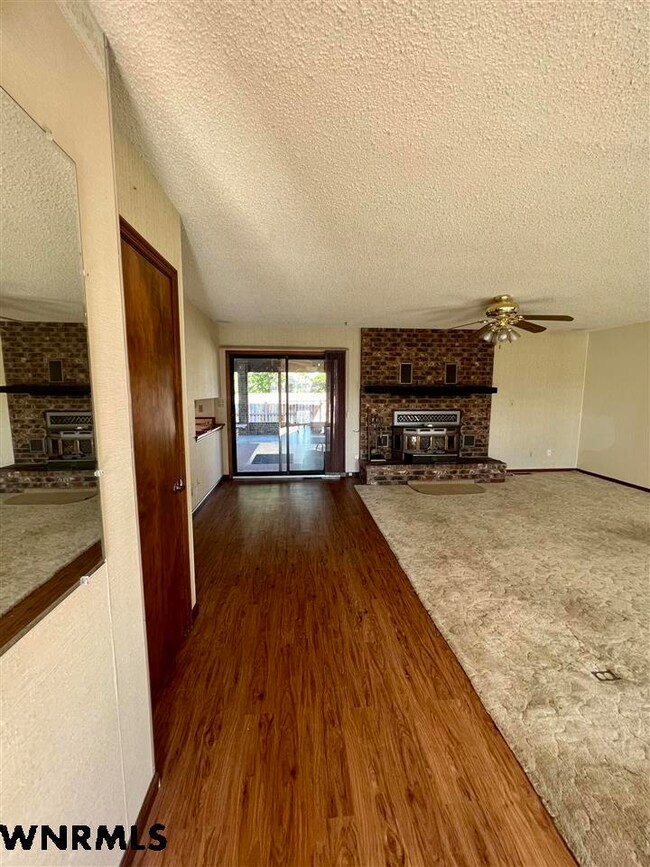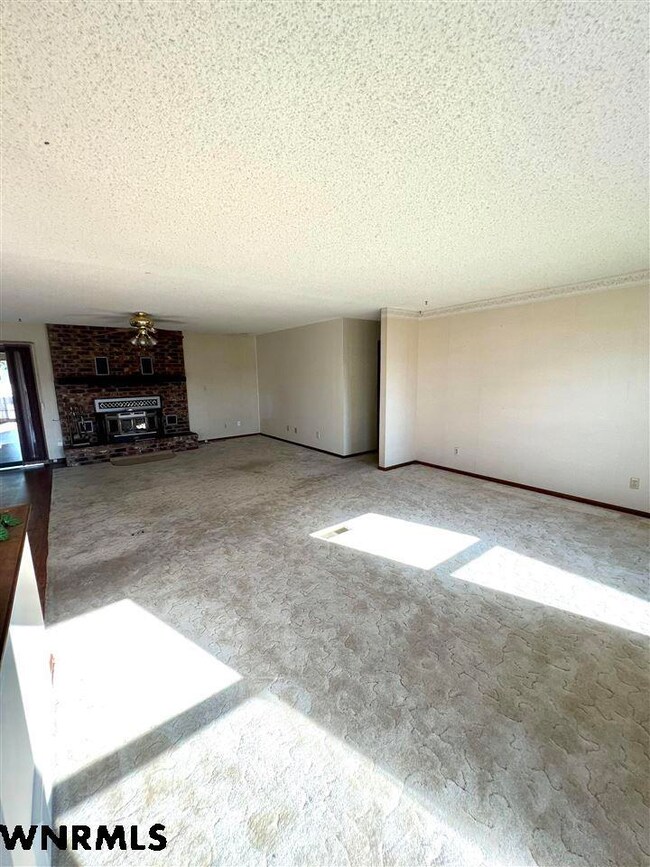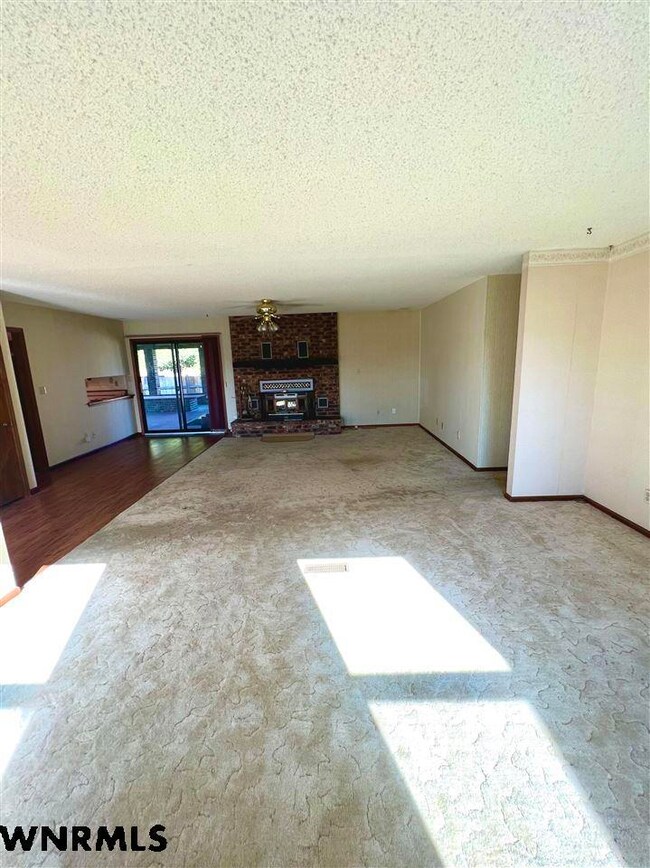
717 Sycamore St Kimball, NE 69145
About This Home
As of October 2024Welcome to 717 S Sycamore St, a charming residence nestled in the heart of Kimball, Nebraska. This delightful home offers the perfect blend of comfort and convenience, situated within a short walking distance from both Mary Lynch Elementary School and Kimball Jr Sr High School. As you approach the property, you'll immediately notice the well-maintained front yard adorned with a front sprinkler system, creating a lush and inviting Corner curb appeal. The two-car garage provides ample space for parking and storage, ensuring your vehicles and belongings are well taken care of. The exterior of the house boasts both aesthetic appeal and practicality. The triple-pane front windows not only enhance the home's energy efficiency but also provide an elegant touch to the facade. At the same time, the storm windows in the back ensure protection against the elements, highlighting the property's focus on durability and comfort. Step inside to discover a spacious and thoughtfully designed interior. With three bedrooms and three bathrooms, there's plenty of room for a growing family or guests. The combination of brick construction and a wood shingle roof gives the house a timeless and classic charm that stands out within the neighborhood. The layout of the house offers a seamless flow between rooms, creating an inviting atmosphere for both relaxation and entertainment. The well-equipped kitchen is perfect for culinary endeavors, and the living spaces are designed to accommodate gatherings of all sizes. Whether you're enjoying a quiet evening indoors or hosting a lively get-together, 717 S Sycamore St caters to your every need. Its prime location, coupled with its modern amenities and traditional aesthetic, makes it a place you'll be proud to call home. Don't miss the opportunity to experience the comfort and convenience this wonderful property has to offer. Please call 970-685-1004 to schedule showings.
Last Agent to Sell the Property
KELLER WILLIAMS GREATER OMAHA License #20216146 Listed on: 09/01/2023

Similar Homes in Kimball, NE
Home Values in the Area
Average Home Value in this Area
Property History
| Date | Event | Price | Change | Sq Ft Price |
|---|---|---|---|---|
| 10/31/2024 10/31/24 | Sold | $240,000 | 0.0% | $118 / Sq Ft |
| 09/06/2024 09/06/24 | Off Market | $240,000 | -- | -- |
| 09/06/2024 09/06/24 | Off Market | $269,000 | -- | -- |
| 07/26/2024 07/26/24 | Pending | -- | -- | -- |
| 07/17/2024 07/17/24 | Pending | -- | -- | -- |
| 06/06/2024 06/06/24 | Price Changed | $269,000 | -7.9% | $132 / Sq Ft |
| 04/06/2024 04/06/24 | Price Changed | $292,000 | -2.7% | $143 / Sq Ft |
| 01/16/2024 01/16/24 | Price Changed | $300,000 | -7.7% | $147 / Sq Ft |
| 09/01/2023 09/01/23 | For Sale | $325,000 | -- | $160 / Sq Ft |
Tax History Compared to Growth
Tax History
| Year | Tax Paid | Tax Assessment Tax Assessment Total Assessment is a certain percentage of the fair market value that is determined by local assessors to be the total taxable value of land and additions on the property. | Land | Improvement |
|---|---|---|---|---|
| 2024 | $3,102 | $215,170 | $21,215 | $193,955 |
| 2023 | $3,683 | $199,280 | $11,835 | $187,445 |
| 2022 | $3,672 | $182,340 | $10,095 | $172,245 |
| 2021 | $3,258 | $160,650 | $10,095 | $150,555 |
| 2020 | $3,050 | $150,800 | $10,095 | $140,705 |
| 2019 | $2,995 | $147,950 | $10,095 | $137,855 |
| 2018 | $2,980 | $147,950 | $10,095 | $137,855 |
| 2017 | $3,072 | $153,650 | $10,095 | $143,555 |
| 2016 | $2,900 | $138,905 | $8,315 | $130,590 |
| 2015 | $3,076 | $138,905 | $8,315 | $130,590 |
| 2014 | $3,076 | $138,905 | $8,315 | $130,590 |
| 2013 | $3,054 | $138,905 | $8,315 | $130,590 |
Agents Affiliated with this Home
-
KIARA WEEKS
K
Seller's Agent in 2024
KIARA WEEKS
KELLER WILLIAMS GREATER OMAHA
(402) 778-1212
13 Total Sales
-
Gina Lopez

Buyer's Agent in 2024
Gina Lopez
HOME TEAM REALTY INC
(308) 562-0135
141 Total Sales
Map
Source: Western Nebraska Board of REALTORS®
MLS Number: 25025
APN: 530035286
- 711 Evergreen St
- 707 Evergreen St
- 3 Maple Cir
- 712 S Maple St
- 509 S Jefferson St
- 416 S Adams St
- 401 S Madison St
- 415 S Nadine St
- 601 S Elm St
- 4321 E Highway 30
- 206 S Myrtle St
- 00 E Front St
- 3 Rodman Ct
- 311 S Walnut St
- 409 E 2nd St
- 207 S Oak St
- 204 S Oak St
- 505 S Webster St
- 500 S Webster St
- 412 S Webster St






