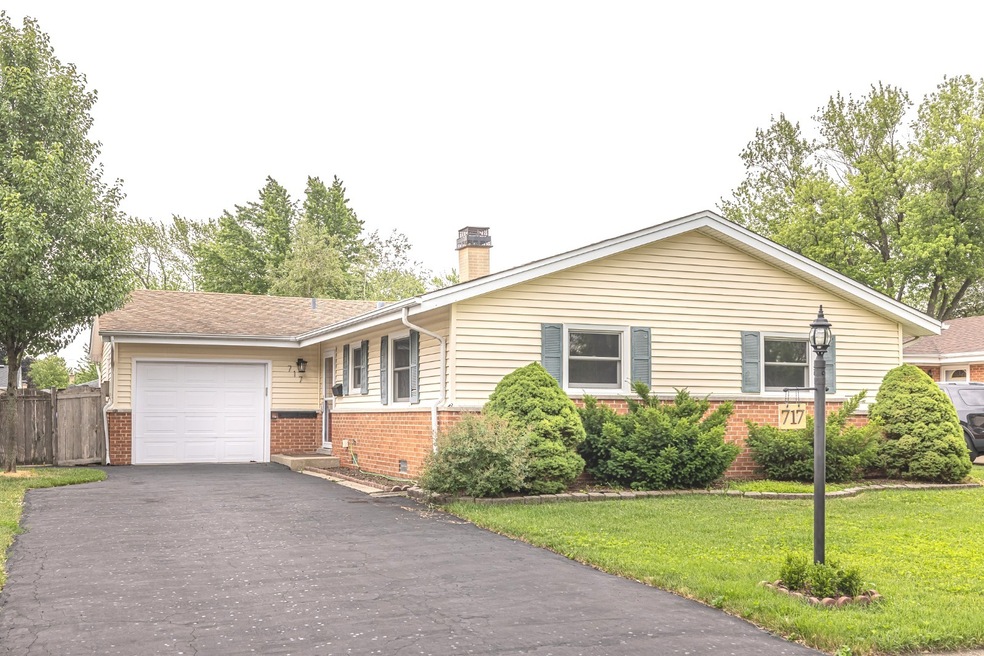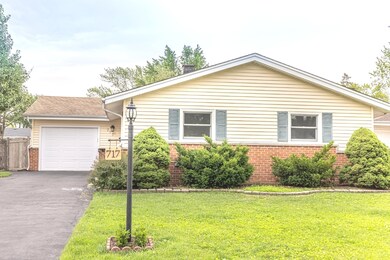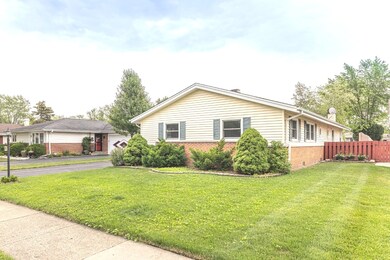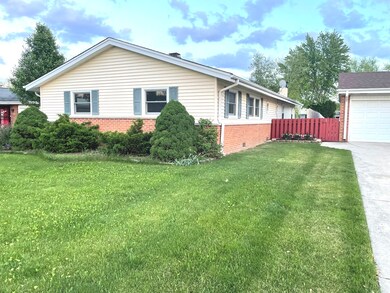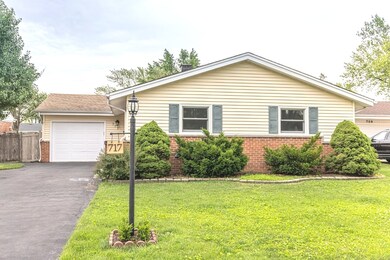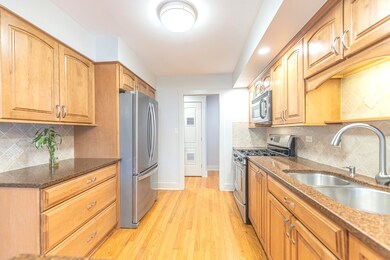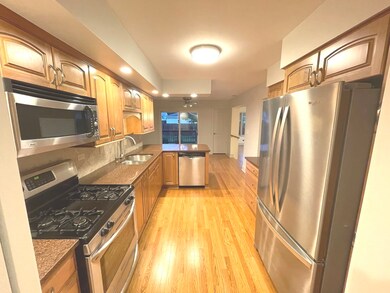
717 Therese Terrace Des Plaines, IL 60016
Highlights
- Deck
- 1 Car Attached Garage
- Central Air
- Indian Grove Elementary School Rated A
- 1-Story Property
About This Home
As of July 2021Huge price reduction!! Welcome to this beautiful house situated on a quiet street in a great neighborhood! This 3 bedrooms ranch is located in the desirable Craig Manor subdivision. This house has a lot to offer: - kitchen with stainless steel appliances( fridge- 1 year old), granite countertops, maple cabinets, new LED recessed and dimmable lights, new faucet. - dinning room with lots of natural light and a nice view to the deck and backyard, LED lights with ceiling fan. - living room with stained windows and a nice chandelier with dimmable LED lights. - family room with huge windows, convertible fire place( wood or gas) - bathrooms updated with " Grohe" faucets and hardware, new modern custom shower door in the master bathroom. - 3 bedrooms with Led lights, ceiling, spacious closets with bars and shelves. - laundry room with " Whirlpool" washer and dryer. -1.5 heated car garage with epoxy floors, lots of shelves, ceiling racks, hooks for bikes, and utility sink. -refinished hardwood floors throughout the house. - neutral colors fresh paint throughout the house. -all new doors with modern hardware, new trims and base, new fireproof door between dining room and garage. -" Carrier" furnace(2015) . -Roof and siding in very good condition. -repainted( last fall) deck with retractable awning with remote control. -additional storage space in the attic( foldable ladder access). -gardening raided beds wit organic compost. -refinished driveway. -2 minutes walking distance from Craig Manor Park. - the property is not located in the flood area -Close to mall, restaurants, Home Depot, TJ Maxx, Aldi, Home Goods, and many forest preserve locations. -Close to Cumberland train and Prospect Heights Metra Station.
Last Agent to Sell the Property
Illinois Real Estate Partners Listed on: 05/24/2021

Home Details
Home Type
- Single Family
Est. Annual Taxes
- $7,284
Year Built
- Built in 1962
Lot Details
- 6,874 Sq Ft Lot
- Lot Dimensions are 55x125
Parking
- 1 Car Attached Garage
- Parking Space is Owned
Home Design
- Shake Roof
Interior Spaces
- 1,347 Sq Ft Home
- 1-Story Property
- Crawl Space
Bedrooms and Bathrooms
- 3 Bedrooms
- 3 Potential Bedrooms
Outdoor Features
- Deck
Utilities
- Central Air
- Heating System Uses Natural Gas
- Lake Michigan Water
Listing and Financial Details
- Homeowner Tax Exemptions
Ownership History
Purchase Details
Home Financials for this Owner
Home Financials are based on the most recent Mortgage that was taken out on this home.Purchase Details
Home Financials for this Owner
Home Financials are based on the most recent Mortgage that was taken out on this home.Purchase Details
Purchase Details
Purchase Details
Home Financials for this Owner
Home Financials are based on the most recent Mortgage that was taken out on this home.Purchase Details
Home Financials for this Owner
Home Financials are based on the most recent Mortgage that was taken out on this home.Similar Homes in Des Plaines, IL
Home Values in the Area
Average Home Value in this Area
Purchase History
| Date | Type | Sale Price | Title Company |
|---|---|---|---|
| Warranty Deed | $320,000 | Chicago Title Insurance Co | |
| Deed | $272,000 | None Available | |
| Interfamily Deed Transfer | -- | -- | |
| Warranty Deed | $275,000 | -- | |
| Warranty Deed | $278,000 | Ticor Title Insurance | |
| Warranty Deed | $110,000 | -- |
Mortgage History
| Date | Status | Loan Amount | Loan Type |
|---|---|---|---|
| Previous Owner | $304,000 | New Conventional | |
| Previous Owner | $207,570 | FHA | |
| Previous Owner | $160,000 | Credit Line Revolving | |
| Previous Owner | $16,000 | Stand Alone Second | |
| Previous Owner | $168,000 | Unknown | |
| Previous Owner | $175,500 | No Value Available | |
| Previous Owner | $120,000 | No Value Available |
Property History
| Date | Event | Price | Change | Sq Ft Price |
|---|---|---|---|---|
| 07/30/2021 07/30/21 | Sold | $320,000 | -11.1% | $238 / Sq Ft |
| 06/30/2021 06/30/21 | Pending | -- | -- | -- |
| 05/28/2021 05/28/21 | Price Changed | $359,900 | -1.6% | $267 / Sq Ft |
| 05/23/2021 05/23/21 | For Sale | $365,900 | +34.5% | $272 / Sq Ft |
| 04/07/2017 04/07/17 | Sold | $272,000 | +18.3% | $202 / Sq Ft |
| 02/26/2017 02/26/17 | Pending | -- | -- | -- |
| 02/22/2017 02/22/17 | For Sale | $229,900 | -- | $171 / Sq Ft |
Tax History Compared to Growth
Tax History
| Year | Tax Paid | Tax Assessment Tax Assessment Total Assessment is a certain percentage of the fair market value that is determined by local assessors to be the total taxable value of land and additions on the property. | Land | Improvement |
|---|---|---|---|---|
| 2024 | $8,497 | $30,001 | $6,188 | $23,813 |
| 2023 | $8,149 | $30,001 | $6,188 | $23,813 |
| 2022 | $8,149 | $30,001 | $6,188 | $23,813 |
| 2021 | $7,403 | $26,552 | $3,953 | $22,599 |
| 2020 | $7,296 | $26,552 | $3,953 | $22,599 |
| 2019 | $8,238 | $29,601 | $3,953 | $25,648 |
| 2018 | $6,663 | $21,937 | $3,437 | $18,500 |
| 2017 | $6,537 | $21,937 | $3,437 | $18,500 |
| 2016 | $6,152 | $21,937 | $3,437 | $18,500 |
| 2015 | $5,142 | $21,377 | $2,921 | $18,456 |
| 2014 | $4,944 | $21,377 | $2,921 | $18,456 |
| 2013 | $4,950 | $21,377 | $2,921 | $18,456 |
Agents Affiliated with this Home
-
Mihaela Pogacean
M
Seller's Agent in 2021
Mihaela Pogacean
Illinois Real Estate Partners
4 in this area
17 Total Sales
-
Tabitha Murphy

Buyer's Agent in 2021
Tabitha Murphy
Berkshire Hathaway HomeServices Chicago
(708) 674-7081
5 in this area
457 Total Sales
-
Dan Kieres

Seller's Agent in 2017
Dan Kieres
Northwest Real Estate Group
(773) 329-0377
7 in this area
210 Total Sales
-
Antonieta Groza

Buyer's Agent in 2017
Antonieta Groza
Chicagoland Brokers, Inc.
(773) 653-1810
15 Total Sales
Map
Source: Midwest Real Estate Data (MRED)
MLS Number: 11099068
APN: 03-36-303-006-0000
- 732 Luau Dr
- 522 Waikiki Dr
- 220 N Yates Ln
- 840 Kylemore Dr
- 730 Kylemore Dr
- 381 N 4th Ave Unit B
- 651 Longford Dr
- 414 N Wolf Rd
- 576 Amherst Ave
- 290 N Westgate Rd Unit 300
- 290 N Westgate Rd Unit 401
- 221 N Graylynn Dr
- 1007 Wildwood Ln
- 581 N Mount Prospect Rd
- 228 Cornell Ave
- 222 Cornell Ave
- 214 S Mount Prospect Rd
- 112 Enclave Dr
- 1709 E Kensington Rd
- 1821 E Boulder Dr
