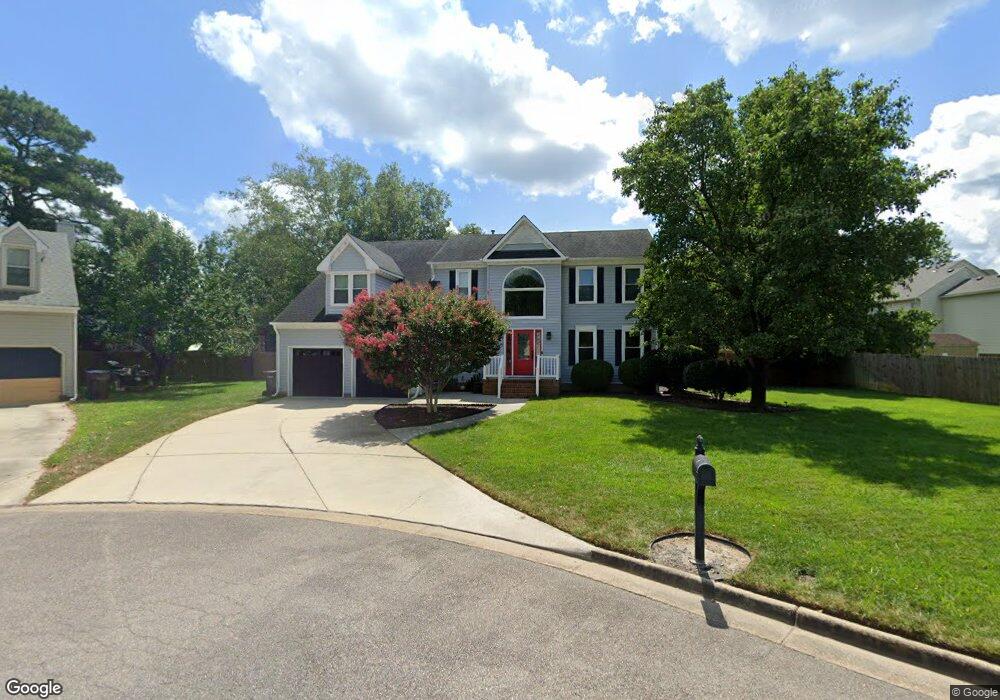717 Turnbuckle Ct Chesapeake, VA 23322
Great Bridge NeighborhoodEstimated Value: $592,026
4
Beds
3
Baths
3,000
Sq Ft
$197/Sq Ft
Est. Value
About This Home
This home is located at 717 Turnbuckle Ct, Chesapeake, VA 23322 and is currently estimated at $592,026, approximately $197 per square foot. 717 Turnbuckle Ct is a home located in Chesapeake City with nearby schools including Great Bridge Primary School, Great Bridge Intermediate School, and Great Bridge Middle School.
Ownership History
Date
Name
Owned For
Owner Type
Purchase Details
Closed on
Jul 18, 2024
Sold by
Vanhorne Victor and Vanhorne Brandy
Bought by
Gardner Andrew and Gardner Jessica I
Current Estimated Value
Home Financials for this Owner
Home Financials are based on the most recent Mortgage that was taken out on this home.
Original Mortgage
$318,937
Outstanding Balance
$315,039
Interest Rate
6.87%
Mortgage Type
VA
Estimated Equity
$276,987
Purchase Details
Closed on
Aug 27, 2008
Sold by
Abad Crispin A
Bought by
Espinosa Benjamin
Home Financials for this Owner
Home Financials are based on the most recent Mortgage that was taken out on this home.
Original Mortgage
$291,127
Interest Rate
6.43%
Mortgage Type
VA
Create a Home Valuation Report for This Property
The Home Valuation Report is an in-depth analysis detailing your home's value as well as a comparison with similar homes in the area
Home Values in the Area
Average Home Value in this Area
Purchase History
| Date | Buyer | Sale Price | Title Company |
|---|---|---|---|
| Gardner Andrew | $565,000 | Fidelity National Title | |
| Espinosa Benjamin | $285,000 | -- |
Source: Public Records
Mortgage History
| Date | Status | Borrower | Loan Amount |
|---|---|---|---|
| Open | Gardner Andrew | $318,937 | |
| Previous Owner | Espinosa Benjamin | $291,127 |
Source: Public Records
Tax History Compared to Growth
Tax History
| Year | Tax Paid | Tax Assessment Tax Assessment Total Assessment is a certain percentage of the fair market value that is determined by local assessors to be the total taxable value of land and additions on the property. | Land | Improvement |
|---|---|---|---|---|
| 2025 | $4,406 | $541,800 | $190,000 | $351,800 |
| 2024 | $4,406 | $459,000 | $180,000 | $279,000 |
| 2023 | $4,406 | $436,200 | $170,000 | $266,200 |
| 2022 | $4,247 | $420,500 | $150,000 | $270,500 |
| 2021 | $3,892 | $370,700 | $130,000 | $240,700 |
| 2020 | $3,754 | $357,500 | $125,000 | $232,500 |
| 2019 | $3,701 | $352,500 | $120,000 | $232,500 |
| 2018 | $3,652 | $347,800 | $120,000 | $227,800 |
| 2017 | $3,652 | $347,800 | $120,000 | $227,800 |
| 2016 | $3,382 | $322,100 | $115,000 | $207,100 |
| 2015 | $3,382 | $322,100 | $115,000 | $207,100 |
| 2014 | $3,382 | $322,100 | $115,000 | $207,100 |
Source: Public Records
Map
Nearby Homes
- 712 Magnum Rd
- 404 Wickwood Dr
- 405 Briarwood Ct
- 301 Woodbridge Dr
- 716 Johnstown Rd
- 701 Pinecliffe Dr
- 516 Copeland Dr
- 209 Britwell Dr
- 535 Parker Rd
- 352 Hurdle Dr
- 416 Woodberry Dr
- 504 Hanbury Rd W
- 509 Hanbury Rd W
- 640 Parker Rd
- 500 Deal Island Ct
- 117 Millwood Ave
- 745 S Lake Cir
- 503 E Lake Cir
- 533 E Lake Cir
- 513 E Lake Cir
- 704 Champion Ct
- 721 Turnbuckle Ct
- 708 Champion Ct
- 601 Dusty Rd
- 605 Dusty Rd
- 724 Turnbuckle Ct
- 712 Champion Ct
- 718 Turnbuckle Ct
- 722 Turnbuckle Ct
- 714 Turnbuckle Ct
- 568 Johnstown Rd
- 705 Champion Ct Ct
- 705 Champion Ct
- 609 Dusty Rd
- 709 Turnbuckle Ct
- 604 Dusty Rd
- 712 Turnbuckle Ct
- 714 Champion Ct
- 709 Champion Ct
- 608 Dusty Rd
