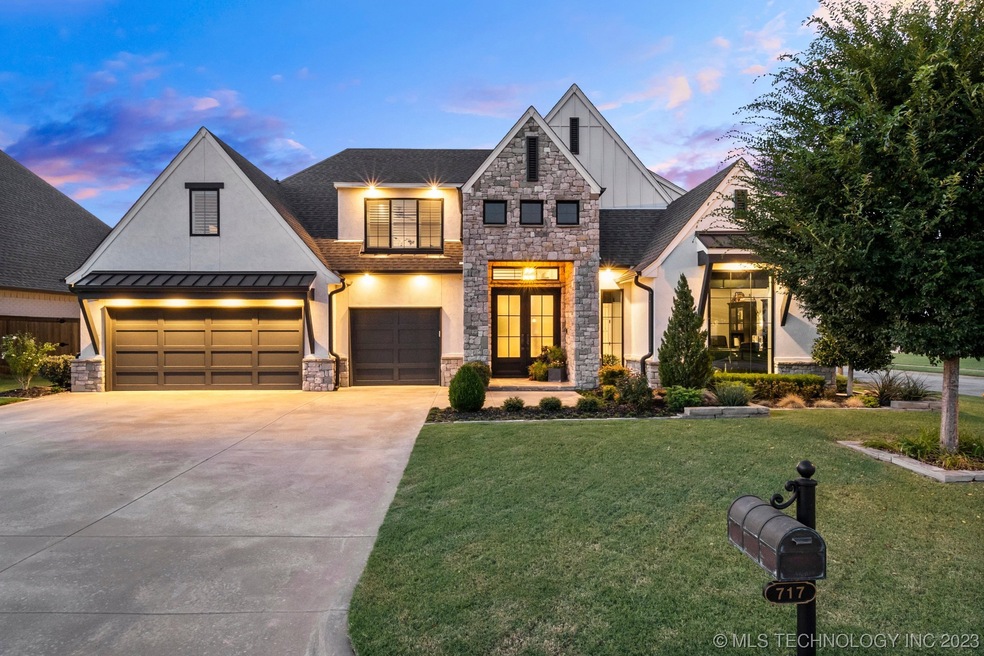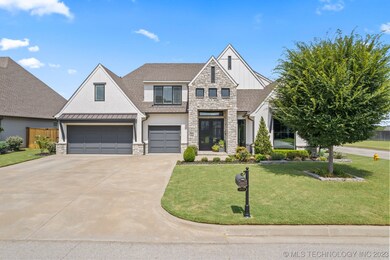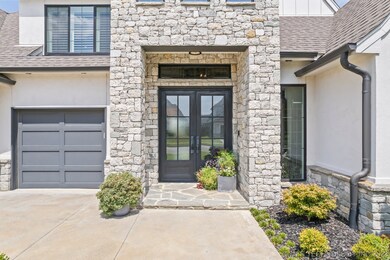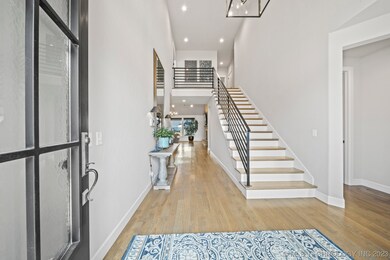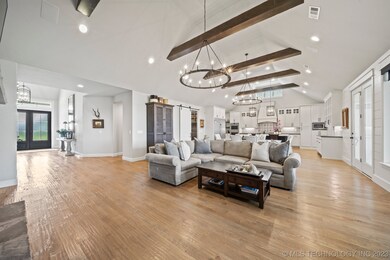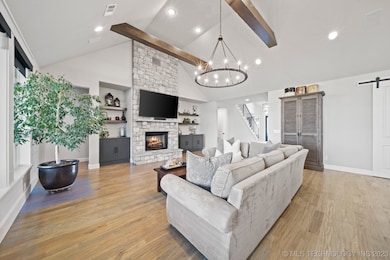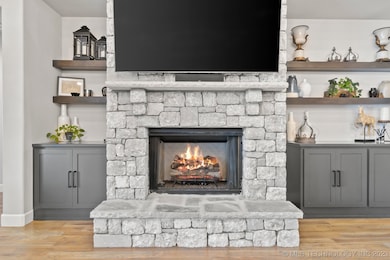
Estimated Value: $727,000 - $837,000
Highlights
- Gated Community
- Vaulted Ceiling
- Wood Flooring
- Jenks West Elementary School Rated A
- Outdoor Fireplace
- Attic
About This Home
As of February 20242018 Parade Home** This modern farmhouse is situated on a professionally landscaped corner lot and boasts a premium stone elevation package. A beautiful flagstone patio and outdoor living area feature a fireplace, making it a perfect space for outdoor gatherings and relaxation. Upon entering the home, you'll be greeted by upgraded hand-scraped wood flooring and beautiful beams, which add warmth and character to the interior as well as the shiplapping throughout. With 2 wine refrigerators and a double refrigerator/freezer the kitchen also makes room for a bountiful pantry. A media/theatre room and wet bar downstairs and a generous gameroom up lend entertainment on both floors. Exceptional plantation shutters throughout and the lighting fixtures have been thoughtfully selected and upgraded to enhance the overall aesthetics. The house features blown in foam insulation including the finished attic, ensuring energy efficiency and comfort throughout the seasons.
Home Details
Home Type
- Single Family
Est. Annual Taxes
- $8,909
Year Built
- Built in 2019
Lot Details
- 0.31 Acre Lot
- South Facing Home
- Property is Fully Fenced
- Privacy Fence
- Landscaped
- Corner Lot
- Sprinkler System
HOA Fees
- $75 Monthly HOA Fees
Parking
- 3 Car Attached Garage
- Workshop in Garage
Home Design
- Brick Exterior Construction
- Slab Foundation
- Wood Frame Construction
- Fiberglass Roof
- Asphalt
- Stucco
- Stone
Interior Spaces
- 4,124 Sq Ft Home
- 2-Story Property
- Wet Bar
- Wired For Data
- Vaulted Ceiling
- Ceiling Fan
- 2 Fireplaces
- Fireplace With Glass Doors
- Gas Log Fireplace
- Vinyl Clad Windows
- Insulated Windows
- Insulated Doors
- Washer and Gas Dryer Hookup
- Attic
Kitchen
- Built-In Oven
- Electric Oven
- Gas Range
- Microwave
- Plumbed For Ice Maker
- Dishwasher
- Wine Refrigerator
- Granite Countertops
- Disposal
Flooring
- Wood
- Tile
Bedrooms and Bathrooms
- 4 Bedrooms
- Pullman Style Bathroom
Home Security
- Security System Owned
- Fire and Smoke Detector
Eco-Friendly Details
- Energy-Efficient Windows
- Energy-Efficient Insulation
- Energy-Efficient Doors
Outdoor Features
- Covered patio or porch
- Outdoor Fireplace
- Fire Pit
- Exterior Lighting
- Rain Gutters
Schools
- West Elementary School
- Jenks High School
Utilities
- Forced Air Zoned Heating and Cooling System
- Heating System Uses Gas
- Programmable Thermostat
- Gas Water Heater
- High Speed Internet
- Phone Available
- Cable TV Available
Community Details
Overview
- Haddington Heights Subdivision
Recreation
- Park
Security
- Gated Community
Ownership History
Purchase Details
Purchase Details
Home Financials for this Owner
Home Financials are based on the most recent Mortgage that was taken out on this home.Purchase Details
Home Financials for this Owner
Home Financials are based on the most recent Mortgage that was taken out on this home.Purchase Details
Home Financials for this Owner
Home Financials are based on the most recent Mortgage that was taken out on this home.Similar Homes in the area
Home Values in the Area
Average Home Value in this Area
Purchase History
| Date | Buyer | Sale Price | Title Company |
|---|---|---|---|
| Hakuna Matata Trust | -- | Firstitle & Abstract Services | |
| Hakuna Matata Trust | -- | Firstitle & Abstract Services | |
| Laroche Brian Michael | $772,000 | Closing Title Agency | |
| Cartus Financial Corporation | $772,000 | Oklahoma City Abstract | |
| Jacobs Kr Leon G | $630,000 | Apex Title & Closing Secs L | |
| Chase Ryan Homes Llc | $124,000 | Apex Title & Closing Svcs Ll |
Mortgage History
| Date | Status | Borrower | Loan Amount |
|---|---|---|---|
| Previous Owner | Laroche Brian Michael | $617,600 | |
| Previous Owner | Jacobs Kr Leon G | $412,000 | |
| Previous Owner | Chase Ryan Homes Llc | $528,800 |
Property History
| Date | Event | Price | Change | Sq Ft Price |
|---|---|---|---|---|
| 02/23/2024 02/23/24 | Sold | $772,000 | -0.4% | $187 / Sq Ft |
| 01/05/2024 01/05/24 | Pending | -- | -- | -- |
| 01/02/2024 01/02/24 | Price Changed | $775,000 | -3.1% | $188 / Sq Ft |
| 11/10/2023 11/10/23 | Price Changed | $800,000 | -4.6% | $194 / Sq Ft |
| 10/13/2023 10/13/23 | For Sale | $839,000 | +33.2% | $203 / Sq Ft |
| 07/02/2018 07/02/18 | Sold | $629,900 | -1.6% | -- |
| 05/02/2018 05/02/18 | Pending | -- | -- | -- |
| 05/02/2018 05/02/18 | For Sale | $639,900 | -- | -- |
Tax History Compared to Growth
Tax History
| Year | Tax Paid | Tax Assessment Tax Assessment Total Assessment is a certain percentage of the fair market value that is determined by local assessors to be the total taxable value of land and additions on the property. | Land | Improvement |
|---|---|---|---|---|
| 2024 | $9,264 | $76,403 | $12,734 | $63,669 |
| 2023 | $9,264 | $72,765 | $11,988 | $60,777 |
| 2022 | $8,909 | $69,300 | $13,200 | $56,100 |
| 2021 | $9,024 | $69,300 | $13,200 | $56,100 |
| 2020 | $8,825 | $69,300 | $13,200 | $56,100 |
| 2019 | $8,886 | $69,300 | $13,200 | $56,100 |
| 2018 | $1,761 | $13,640 | $13,640 | $0 |
Agents Affiliated with this Home
-
Sales Executive

Seller's Agent in 2024
Sales Executive
Coldwell Banker Select
(918) 231-0957
19 in this area
51 Total Sales
-
Amy Prosser

Buyer's Agent in 2024
Amy Prosser
Chinowth & Cohen
(918) 805-9713
29 in this area
183 Total Sales
-
Stephanie Joy

Seller's Agent in 2018
Stephanie Joy
McGraw, REALTORS
(918) 760-6235
13 in this area
88 Total Sales
-
Stan Gardner

Buyer's Agent in 2018
Stan Gardner
Coldwell Banker Select
(918) 430-8247
3 in this area
54 Total Sales
Map
Source: MLS Technology
MLS Number: 2336891
APN: 60662-82-25-68790
- 716 W 108th Place S
- 10709 S Holley St
- 10708 S Gum St
- 11224 S Fir Ave
- 11264 S Fir Ave
- 11312 S Fir Ave
- 11308 S Fir Ave
- 10616 S Forest Ave
- 11261 S Fir Ave
- 11265 S Fir Ave
- 11257 S Fir Ave
- 11249 S Fir Ave
- 10625 S Forest Ave
- 1226 W 109th Place S
- 698 W 113th Ct S
- 682 W 113th Ct S
- 10533 S Koa St
- 13099 S Harvard
- 13000 S 15th
- 2722 W Main
- 717 W 110th St S
- 721 W 110th St S
- 709 W 110th St S
- 10906 S Fir St
- 714 W 110th St S
- 729 W 110th St S
- 722 W 110th St S
- 705 W 110th St S
- 10902 S Fir St
- 710 W 110th St S
- 733 W 110th St S
- 10826 S Fir St
- 701 W 110th St S
- 730 W 110th St S
- 719 W 110th Place S
- 715 W 110th Place S
- 711 W 110th Place S
- 723 W 110th Place S
- 11003 S Fir St
- 707 W 110th Place S
