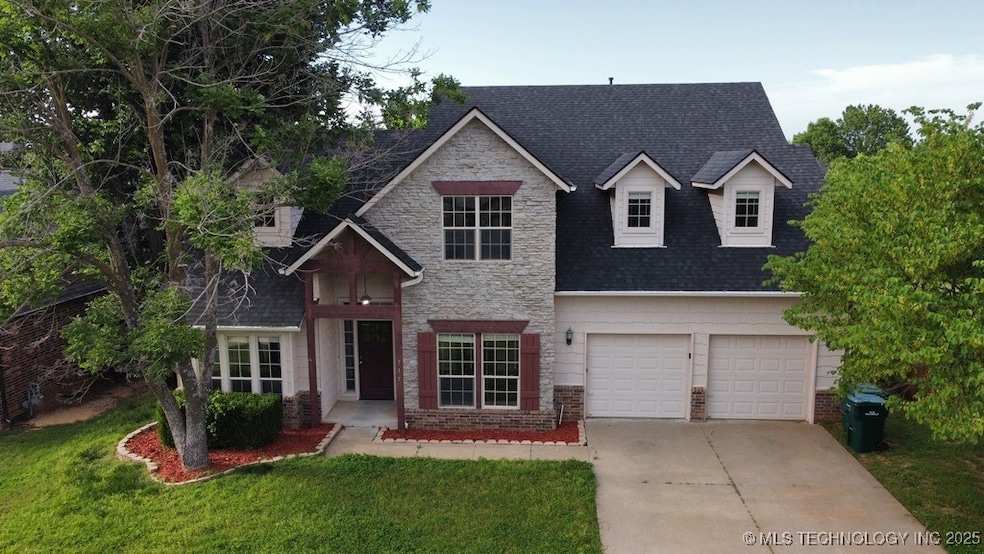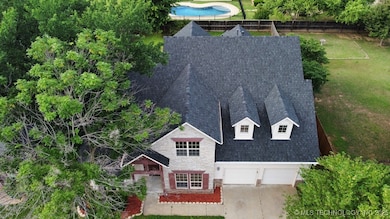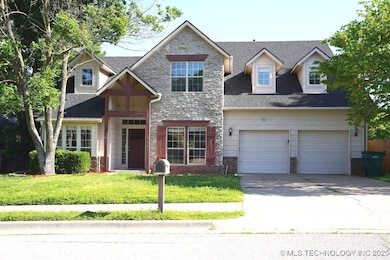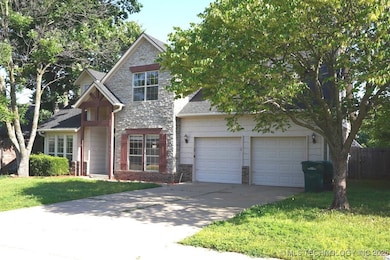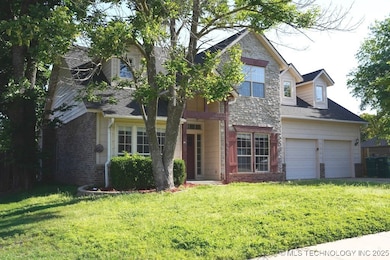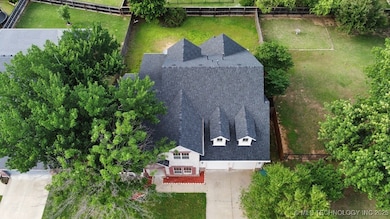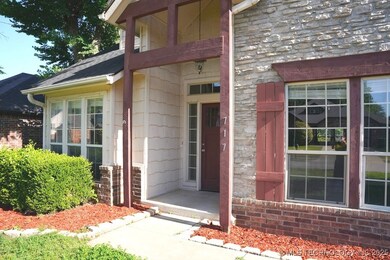
717 W 39th St Sand Springs, OK 74063
Prattville NeighborhoodEstimated payment $2,545/month
Highlights
- Mature Trees
- Wood Flooring
- Covered patio or porch
- Vaulted Ceiling
- Granite Countertops
- Hiking Trails
About This Home
Beautiful and spacious home with stylish finishes throughout! The kitchen features granite countertops and stainless steel appliances, opening to a large great room with soaring ceilings and a cozy fireplace. Upstairs offers a generous game room and two additional bedrooms. The versatile 4th bedroom on the main floor can serve as an office, guest room, or formal living area—complete with a closet and extra storage. Located in a desirable neighborhood within Sand Springs schools, just steps away from a scenic pond and walking trail. Enjoy the community’s many amenities!
Home Details
Home Type
- Single Family
Est. Annual Taxes
- $4,062
Year Built
- Built in 2006
Lot Details
- 8,148 Sq Ft Lot
- South Facing Home
- Property is Fully Fenced
- Privacy Fence
- Sprinkler System
- Mature Trees
HOA Fees
- $29 Monthly HOA Fees
Parking
- 2 Car Attached Garage
Home Design
- Brick Exterior Construction
- Slab Foundation
- Wood Frame Construction
- Fiberglass Roof
- Asphalt
- Stone
Interior Spaces
- 2,702 Sq Ft Home
- 2-Story Property
- Wired For Data
- Vaulted Ceiling
- Ceiling Fan
- Gas Log Fireplace
- Vinyl Clad Windows
- Insulated Windows
- Washer and Electric Dryer Hookup
Kitchen
- Oven
- Stove
- Range
- Microwave
- Dishwasher
- Granite Countertops
- Disposal
Flooring
- Wood
- Carpet
- Tile
Bedrooms and Bathrooms
- 4 Bedrooms
Eco-Friendly Details
- Energy-Efficient Windows
Outdoor Features
- Covered patio or porch
- Exterior Lighting
- Rain Gutters
Schools
- Pratt Elementary School
- Sand Springs Middle School
- Charles Page High School
Utilities
- Forced Air Zoned Heating and Cooling System
- Heating System Uses Gas
- Gas Water Heater
- High Speed Internet
Community Details
Overview
- Timberling Hollow Subdivision
Recreation
- Hiking Trails
Map
Home Values in the Area
Average Home Value in this Area
Tax History
| Year | Tax Paid | Tax Assessment Tax Assessment Total Assessment is a certain percentage of the fair market value that is determined by local assessors to be the total taxable value of land and additions on the property. | Land | Improvement |
|---|---|---|---|---|
| 2024 | $3,827 | $31,835 | $4,295 | $27,540 |
| 2023 | $3,827 | $30,319 | $4,090 | $26,229 |
| 2022 | $3,562 | $28,875 | $4,285 | $24,590 |
| 2021 | $3,450 | $27,501 | $4,505 | $22,996 |
| 2020 | $3,572 | $27,501 | $4,505 | $22,996 |
| 2019 | $3,472 | $27,501 | $4,505 | $22,996 |
| 2018 | $3,381 | $27,501 | $4,505 | $22,996 |
| 2017 | $3,314 | $27,501 | $4,505 | $22,996 |
| 2016 | $3,247 | $26,401 | $4,505 | $21,896 |
| 2015 | $3,358 | $26,912 | $4,505 | $22,407 |
| 2014 | $3,226 | $25,630 | $4,290 | $21,340 |
Property History
| Date | Event | Price | Change | Sq Ft Price |
|---|---|---|---|---|
| 05/13/2025 05/13/25 | For Sale | $388,900 | 0.0% | $144 / Sq Ft |
| 02/15/2023 02/15/23 | Rented | $2,100 | 0.0% | -- |
| 02/09/2023 02/09/23 | Price Changed | $2,100 | -2.8% | $1 / Sq Ft |
| 01/30/2023 01/30/23 | Price Changed | $2,160 | -2.5% | $1 / Sq Ft |
| 01/24/2023 01/24/23 | Price Changed | $2,215 | -2.6% | $1 / Sq Ft |
| 01/19/2023 01/19/23 | Price Changed | $2,275 | -2.6% | $1 / Sq Ft |
| 12/02/2022 12/02/22 | For Rent | $2,335 | +27.9% | -- |
| 06/07/2019 06/07/19 | Rented | $1,825 | -14.1% | -- |
| 02/04/2019 02/04/19 | Under Contract | -- | -- | -- |
| 02/04/2019 02/04/19 | For Rent | $2,125 | +12.1% | -- |
| 02/12/2016 02/12/16 | Rented | $1,895 | -2.6% | -- |
| 12/16/2015 12/16/15 | Under Contract | -- | -- | -- |
| 12/16/2015 12/16/15 | For Rent | $1,945 | 0.0% | -- |
| 03/27/2015 03/27/15 | Sold | $240,000 | -4.0% | $89 / Sq Ft |
| 01/21/2015 01/21/15 | Pending | -- | -- | -- |
| 01/21/2015 01/21/15 | For Sale | $250,000 | -- | $93 / Sq Ft |
Purchase History
| Date | Type | Sale Price | Title Company |
|---|---|---|---|
| Warranty Deed | $240,000 | Firstitle & Abstract Svcs In | |
| Warranty Deed | $233,000 | Allegiance Title & Escrow Ll | |
| Interfamily Deed Transfer | -- | None Available | |
| Corporate Deed | $234,000 | None Available |
Mortgage History
| Date | Status | Loan Amount | Loan Type |
|---|---|---|---|
| Open | $353,018,836 | Commercial | |
| Previous Owner | $217,047 | New Conventional | |
| Previous Owner | $208,000 | Fannie Mae Freddie Mac | |
| Previous Owner | $39,000 | Unknown | |
| Previous Owner | $232,655 | Unknown | |
| Previous Owner | $184,000 | Construction |
Similar Homes in Sand Springs, OK
Source: MLS Technology
MLS Number: 2521327
APN: 62905-91-22-67510
- 603 W 37th Place
- 3316 Maple Dr
- 0 Greentree Way
- 306 W 38th St
- 3312 Maple Dr
- 4264 Greentree Way Unit 19A
- 404 W 44th St
- 215 W 40th Place
- 504 W 45th St
- 4604 Maple Dr
- 211 W 43rd St
- 108 W 40th St
- 4502 Stevens Ave
- 202 W 34th St
- 4605 Skylane Dr
- 3107 Bahama Dr
- 3450 S 137th Ave W
- 3782 S 137th Ave W
- 23 S 137th Ave W
- 3109 Maple Dr
