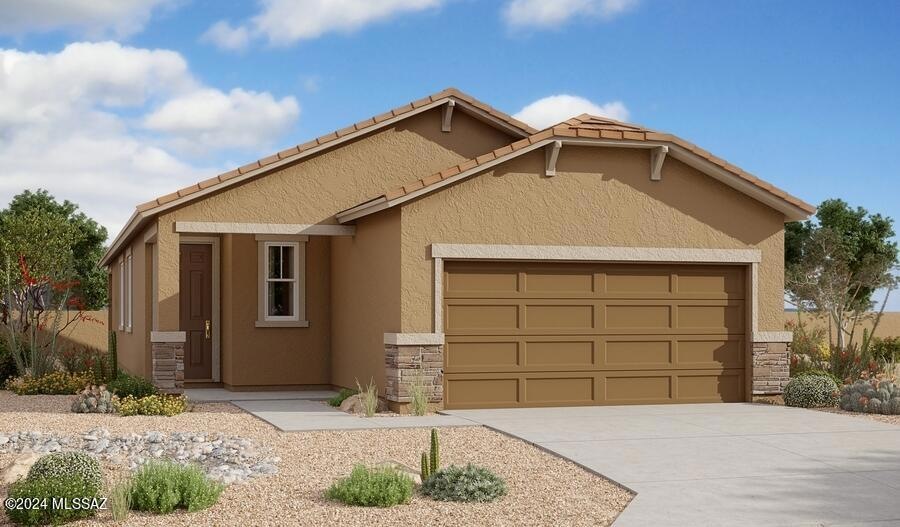
717 W Calle Espadero Sahuarita, AZ 85629
Rancho Sahuarita NeighborhoodHighlights
- Fitness Center
- 2 Car Garage
- Home Energy Rating Service (HERS) Rated Property
- New Construction
- Lake Property
- 2-minute walk to Parque La Coraza
About This Home
As of June 2024The ranch-style Beech plan is designed to impress from the moment you step into the entry from the covered porch. A long, uninterrupted space stretches from the front door to the back patio, and contains a generous kitchen with quartz center island, a dining area and a great room. Set apart from the entertaining spaces, you'll find a full bath, a laundry room, a large linen closet and three bedrooms, including an owner's suite with a luxurious private bath and walk-in closet. Home scheduled for completion in May 2024!
Home Details
Home Type
- Single Family
Est. Annual Taxes
- $597
Year Built
- Built in 2024 | New Construction
Lot Details
- 4,400 Sq Ft Lot
- Lot Dimensions are 110 x 40
- Block Wall Fence
- Native Plants
- Shrub
- Drip System Landscaping
- Landscaped with Trees
- Front Yard
- Property is zoned Pima County - SP
HOA Fees
- $125 Monthly HOA Fees
Home Design
- Contemporary Architecture
- Frame With Stucco
- Tile Roof
Interior Spaces
- 1,571 Sq Ft Home
- 1-Story Property
- Ceiling height of 9 feet or more
- Double Pane Windows
- Great Room
- Family Room Off Kitchen
- Dining Area
- Recreation Room
- Storage
Kitchen
- Breakfast Bar
- Walk-In Pantry
- Gas Range
- Microwave
- Dishwasher
- Stainless Steel Appliances
- Quartz Countertops
- Disposal
Flooring
- Carpet
- Ceramic Tile
Bedrooms and Bathrooms
- 3 Bedrooms
- Walk-In Closet
- 2 Full Bathrooms
- Solid Surface Bathroom Countertops
- Dual Vanity Sinks in Primary Bathroom
- Bathtub with Shower
- Shower Only
Laundry
- Laundry Room
- Dryer
- Washer
Parking
- 2 Car Garage
- Driveway
Accessible Home Design
- Doors with lever handles
- No Interior Steps
Eco-Friendly Details
- Home Energy Rating Service (HERS) Rated Property
Outdoor Features
- Lake Property
- Covered patio or porch
Schools
- Wrightson Ridge Elementary And Middle School
- Sahuarita High School
Utilities
- Forced Air Heating and Cooling System
- Natural Gas Water Heater
Community Details
Overview
- Association fees include common area maintenance
- Entrada La Coraza Subdivision, Beech Floorplan
Amenities
- Clubhouse
- Recreation Room
Recreation
- Community Basketball Court
- Fitness Center
- Community Pool
- Community Spa
- Park
- Jogging Path
- Hiking Trails
Ownership History
Purchase Details
Home Financials for this Owner
Home Financials are based on the most recent Mortgage that was taken out on this home.Purchase Details
Home Financials for this Owner
Home Financials are based on the most recent Mortgage that was taken out on this home.Similar Homes in the area
Home Values in the Area
Average Home Value in this Area
Purchase History
| Date | Type | Sale Price | Title Company |
|---|---|---|---|
| Deed | -- | -- | |
| Special Warranty Deed | $339,990 | Fidelity National Title Agency |
Mortgage History
| Date | Status | Loan Amount | Loan Type |
|---|---|---|---|
| Previous Owner | $319,990 | VA |
Property History
| Date | Event | Price | Change | Sq Ft Price |
|---|---|---|---|---|
| 06/27/2024 06/27/24 | Sold | $339,990 | 0.0% | $216 / Sq Ft |
| 05/17/2024 05/17/24 | For Sale | $339,990 | 0.0% | $216 / Sq Ft |
| 02/23/2024 02/23/24 | Pending | -- | -- | -- |
| 02/16/2024 02/16/24 | Price Changed | $339,990 | -4.1% | $216 / Sq Ft |
| 02/13/2024 02/13/24 | For Sale | $354,703 | -- | $226 / Sq Ft |
Tax History Compared to Growth
Tax History
| Year | Tax Paid | Tax Assessment Tax Assessment Total Assessment is a certain percentage of the fair market value that is determined by local assessors to be the total taxable value of land and additions on the property. | Land | Improvement |
|---|---|---|---|---|
| 2024 | $280 | $3,423 | -- | -- |
| 2023 | $280 | $1,570 | -- | -- |
| 2022 | $280 | $1,495 | $0 | $0 |
Agents Affiliated with this Home
-
Paul Bargnesi
P
Seller's Agent in 2024
Paul Bargnesi
Richmond American Homes of AZ
(602) 318-9041
77 in this area
404 Total Sales
-
Ixtacihuatl Londono

Buyer's Agent in 2024
Ixtacihuatl Londono
Tierra Antigua Realty
(520) 331-7464
1 in this area
41 Total Sales
Map
Source: MLS of Southern Arizona
MLS Number: 22403730
APN: 303-80-1500
- 783 W Calle Espadero
- 766 W Calle Espadero
- 789 W Calle Espadero
- 772 W Calle Espadero
- 796 W Calle El Acuario
- 760 W Calle El Acuario
- 784 W Calle El Acuario
- 739 W Calle El Acuario
- 790 W Calle Espadero
- 772 W Calle El Acuario
- 604 W Calle El Acuario
- 16536 S Paseo El Panal
- 16385 S Paseo La Daga
- 784 W Calle Espadero
- 784 W Calle Espadero
- 784 W Calle Espadero
- 777 W Calle Espadero
- 742 W Calle Espadero
- 834 W Calle El Teclado
- 840 W Calle El Teclado
