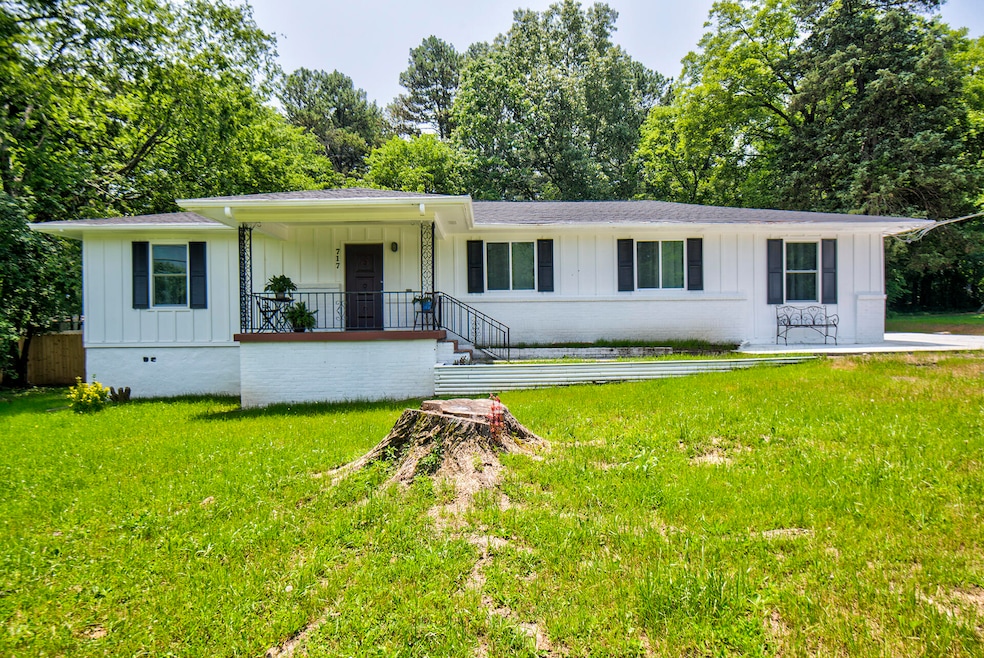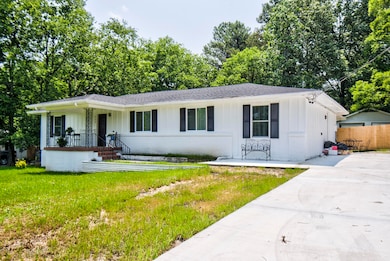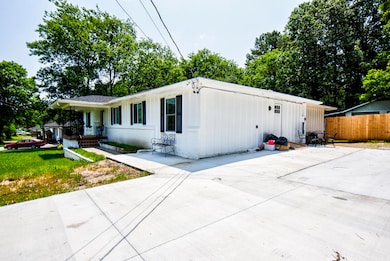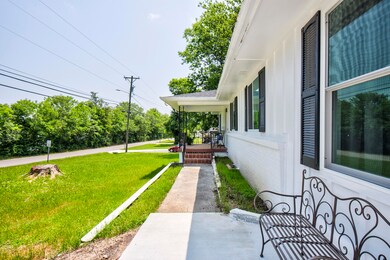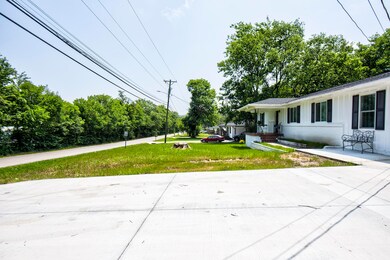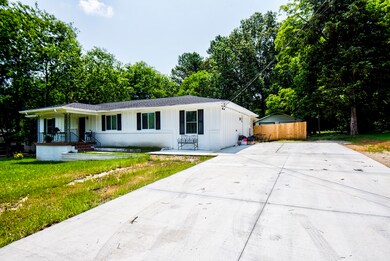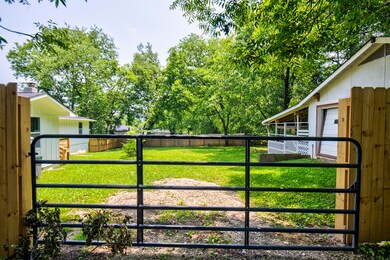717 W James St Rossville, GA 30741
Estimated payment $1,573/month
Total Views
7,468
3
Beds
1
Bath
1,566
Sq Ft
$176
Price per Sq Ft
Highlights
- No HOA
- Eat-In Kitchen
- Bathtub with Shower
- Porch
- Brick Exterior Construction
- Central Heating and Cooling System
About This Home
Huge Investment Opportunity! This home comes with a guaranteed lease of $2,500 a month for two years!
Spacious Single-Level Home with New Roof that has been completely updated throughout! This fully fenced property features beautiful hardwood floors and a generously sized kitchen complete with abundant cabinetry and a butler's pantry—perfect for a large family. Enjoy the convenience of a two-bay detached garage and additional storage sheds. No sign is on the property.
Home Details
Home Type
- Single Family
Est. Annual Taxes
- $1,484
Year Built
- Built in 1962 | Remodeled
Lot Details
- 0.27 Acre Lot
- Lot Dimensions are 120x210
- Fenced
- Level Lot
Parking
- Off-Street Parking
Home Design
- Brick Exterior Construction
- Block Foundation
- Shingle Roof
Interior Spaces
- 1,566 Sq Ft Home
- 1-Story Property
- Aluminum Window Frames
- Basement
- Crawl Space
Kitchen
- Eat-In Kitchen
- Free-Standing Electric Range
Bedrooms and Bathrooms
- 3 Bedrooms
- 1 Full Bathroom
- Bathtub with Shower
Outdoor Features
- Porch
Schools
- Stone Creek Elementary School
- Rossville Middle School
- Ridgeland High School
Utilities
- Central Heating and Cooling System
- Phone Available
- Cable TV Available
Community Details
- No Home Owners Association
- Spencer Hills Subdivision
Listing and Financial Details
- Assessor Parcel Number 0117 052b
Map
Create a Home Valuation Report for This Property
The Home Valuation Report is an in-depth analysis detailing your home's value as well as a comparison with similar homes in the area
Home Values in the Area
Average Home Value in this Area
Tax History
| Year | Tax Paid | Tax Assessment Tax Assessment Total Assessment is a certain percentage of the fair market value that is determined by local assessors to be the total taxable value of land and additions on the property. | Land | Improvement |
|---|---|---|---|---|
| 2024 | $1,412 | $73,083 | $13,656 | $59,427 |
Source: Public Records
Property History
| Date | Event | Price | List to Sale | Price per Sq Ft |
|---|---|---|---|---|
| 11/07/2025 11/07/25 | For Sale | $275,000 | -- | $176 / Sq Ft |
Source: Greater Chattanooga REALTORS®
Source: Greater Chattanooga REALTORS®
MLS Number: 1523651
Nearby Homes
- 715 W James St
- 724 Shelly Ln
- 732 Salem Rd
- 211 Pat Webb Cir
- 1101 Salem Rd
- 113 Wendy Leigh Cir
- 53 Charlsie Trail Unit 12
- 126 S Liner St
- 816 Indian Ave
- 1014 Wilson Rd
- 1014 Lee Ave
- 1100 Logan Ave
- 98 Stegall St
- 58 Quarter St
- 52 Quarter St
- 44 Quarter St
- 57 Quarter St
- 33 Quarter St
- 27 Quarter St
- 19 Quarter St
- 809 Lynn Ln
- 730 Roberta Dr
- 10 Draught St
- 327 Draft St
- 5248 Fagan St
- 5226 Slayton Ave
- 57 Tranquility Dr
- 1305 Thomas Ave Unit 6
- 1305 Thomas Ave
- 712 Bronson St
- 5025 Sunnyside Ave Unit Upstairs
- 1591 Park City Rd
- 4905 Central Ave
- 132 Hogan Rd
- 153 Saddlebred Way
- 1504 W 48th St
- 809 Chickamauga Ave
- 811 Chickamauga Ave
- 4508 Balcomb St
- 322 Signal Dr
