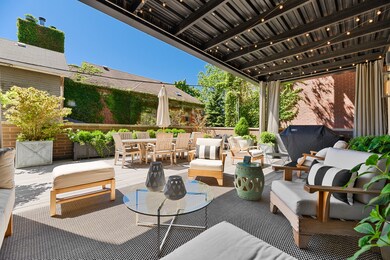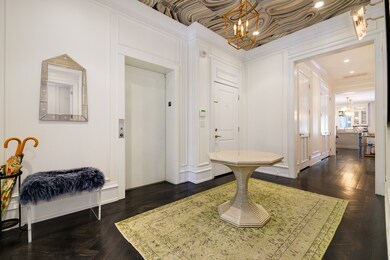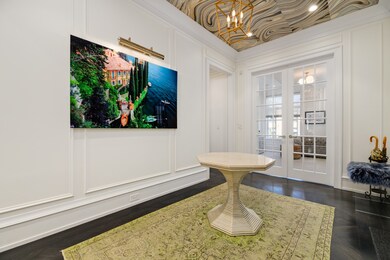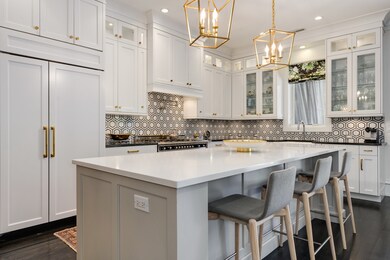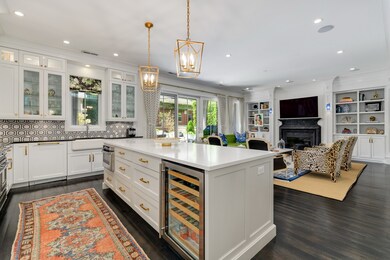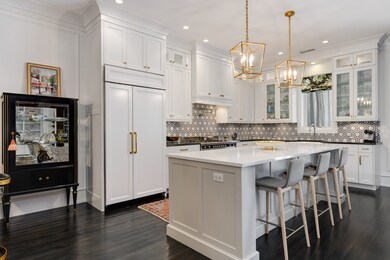
717 W Willow St Unit 2W Chicago, IL 60614
Old Town NeighborhoodHighlights
- Deck
- Wood Flooring
- Stainless Steel Appliances
- Mayer Elementary School Rated A-
- Whirlpool Bathtub
- 5-minute walk to Park No. 535
About This Home
As of September 2020Sold before print. Intimate boutique building with direct elevator entry right into your home. Highly upgraded condo completely transformed and upgraded by Summer Thornton Design, this home offers stylish and tasteful finishes at every turn. The elevator opens into a gracious foyer with ample space. The south facing main living space overlooks the huge cabana-like terrace for wonderful indoor/outdoor entertaining. The all white stylish kitchen offers double-hung cabinets, dual toned counter tops, hip backsplash, and a high end Bertazzoni range. An adjacent eat-in space features a custom made banquette. Open to the kitchen is the living room where a beautiful honed Nero marble fireplace is the focal. Gorgeous built-in bookcases flank each side of the fireplace. This space opens into the 4th bedroom which currently doubles as an office. The primary suite has an additional fireplace, marble bath with dual sinks, jetted tub and steam shower, and dual walk-in closets. There are three secondary bedrooms. One of the bedrooms is ensuite, while the others share a well appointed hall bath. Double your living space in the summer time with the exclusive 775sf south-facing terrace. The outdoor drapes create an intimate space to watch the outdoor television and there is plenty of space for additional seating and an alfresco dining space. There is attached oversized parking for two cars with storage shelves and an additional storage closet. This is a perfect, walk to it all location near Halsted/Armitage and many great restaurants and shopping, plus an easy walk to the lakefront and zoo. Lincoln Schools!
Last Agent to Sell the Property
@properties Christie's International Real Estate License #475104005 Listed on: 08/07/2020

Property Details
Home Type
- Condominium
Est. Annual Taxes
- $31,241
Year Built
- 2013
HOA Fees
- $607 per month
Parking
- Attached Garage
- Heated Garage
- Parking Included in Price
Home Design
- Brick Exterior Construction
Interior Spaces
- Built-In Features
- Entrance Foyer
- Storage
- Wood Flooring
Kitchen
- Galley Kitchen
- Breakfast Bar
- Oven or Range
- Microwave
- High End Refrigerator
- Dishwasher
- Stainless Steel Appliances
- Kitchen Island
- Disposal
Bedrooms and Bathrooms
- Walk-In Closet
- Primary Bathroom is a Full Bathroom
- Dual Sinks
- Whirlpool Bathtub
- Separate Shower
Laundry
- Dryer
- Washer
Outdoor Features
- Deck
Utilities
- Forced Air Heating and Cooling System
- Heating System Uses Gas
Community Details
- Pets Allowed
Ownership History
Purchase Details
Home Financials for this Owner
Home Financials are based on the most recent Mortgage that was taken out on this home.Purchase Details
Home Financials for this Owner
Home Financials are based on the most recent Mortgage that was taken out on this home.Similar Homes in Chicago, IL
Home Values in the Area
Average Home Value in this Area
Purchase History
| Date | Type | Sale Price | Title Company |
|---|---|---|---|
| Deed | $1,620,000 | Proper Title Llc | |
| Warranty Deed | $1,450,000 | Premier Title |
Mortgage History
| Date | Status | Loan Amount | Loan Type |
|---|---|---|---|
| Open | $548,250 | New Conventional |
Property History
| Date | Event | Price | Change | Sq Ft Price |
|---|---|---|---|---|
| 09/14/2020 09/14/20 | Sold | $1,620,000 | +1.3% | $675 / Sq Ft |
| 09/09/2020 09/09/20 | Pending | -- | -- | -- |
| 09/09/2020 09/09/20 | For Sale | $1,599,000 | +10.3% | $666 / Sq Ft |
| 08/14/2015 08/14/15 | Sold | $1,450,000 | -6.4% | $604 / Sq Ft |
| 07/06/2015 07/06/15 | Pending | -- | -- | -- |
| 06/26/2015 06/26/15 | For Sale | $1,549,000 | -- | $645 / Sq Ft |
Tax History Compared to Growth
Tax History
| Year | Tax Paid | Tax Assessment Tax Assessment Total Assessment is a certain percentage of the fair market value that is determined by local assessors to be the total taxable value of land and additions on the property. | Land | Improvement |
|---|---|---|---|---|
| 2024 | $31,241 | $169,347 | $17,213 | $152,134 |
| 2023 | $30,416 | $154,036 | $13,881 | $140,155 |
| 2022 | $30,416 | $154,036 | $13,881 | $140,155 |
| 2021 | $29,770 | $154,035 | $13,881 | $140,154 |
| 2020 | $26,773 | $125,765 | $12,215 | $113,550 |
| 2019 | $26,754 | $136,590 | $12,215 | $124,375 |
| 2018 | $26,303 | $136,590 | $12,215 | $124,375 |
| 2017 | $23,874 | $114,279 | $9,994 | $104,285 |
| 2016 | $22,389 | $114,279 | $9,994 | $104,285 |
| 2015 | $20,461 | $114,279 | $9,994 | $104,285 |
| 2014 | $20,343 | $109,643 | $7,773 | $101,870 |
Agents Affiliated with this Home
-
Emily Sachs Wong

Seller's Agent in 2020
Emily Sachs Wong
@ Properties
(312) 613-0022
150 in this area
788 Total Sales
-
Elizabeth Ballis

Buyer's Agent in 2020
Elizabeth Ballis
Compass
(312) 343-4545
14 in this area
128 Total Sales
-
Nicholas Colagiovanni

Seller's Agent in 2015
Nicholas Colagiovanni
Baird Warner
(312) 501-5151
1 in this area
191 Total Sales
-
Margie Brooks

Seller Co-Listing Agent in 2015
Margie Brooks
Baird Warner
(847) 494-7998
1 in this area
186 Total Sales
Map
Source: Midwest Real Estate Data (MRED)
MLS Number: MRD10851520
APN: 14-33-314-098-1001
- 1719 N Burling St Unit 2S
- 658 W Willow St
- 1646 N Orchard St Unit 2
- 1646 N Orchard St Unit 3S
- 1646 N Orchard St Unit 1S
- 1655 N Halsted St Unit 2
- 1853 N Burling St
- 1713 N Vine St Unit 1713
- 1865 N Burling St
- 1851 N Halsted St Unit 2
- 1854 N Howe St
- 1631 N Halsted St
- 1625 N Burling St Unit 401
- 1625 N Burling St Unit 101
- 1629 N Halsted St
- 1625 N Halsted St
- 1623 N Halsted St
- 1878 N Orchard St
- 1836 N Dayton St Unit 1836
- 1733 N Larrabee St

