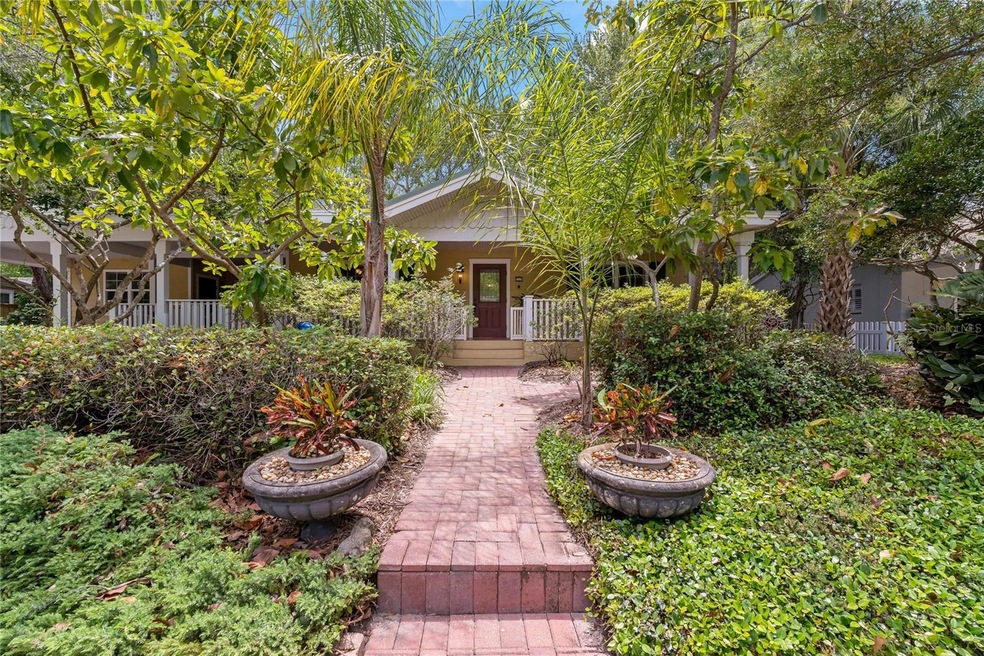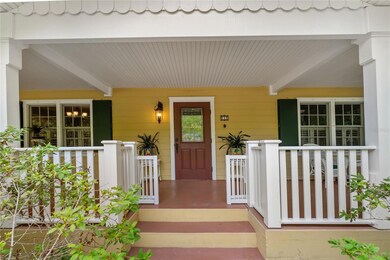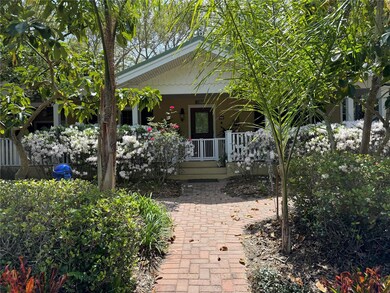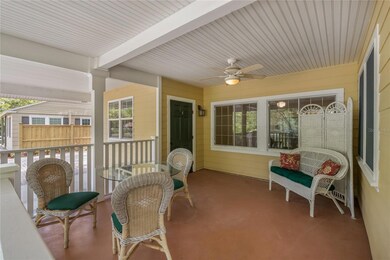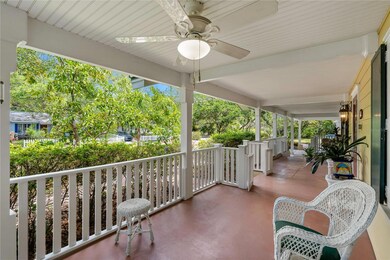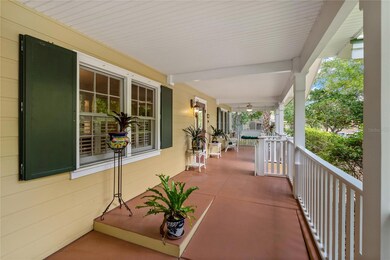
717 Wilkie St Dunedin, FL 34698
Wood Street NeighborhoodHighlights
- Oak Trees
- View of Trees or Woods
- Outdoor Kitchen
- Heated In Ground Pool
- Wood Flooring
- Great Room
About This Home
As of July 2024PRICE REDUCTION JUST IN TIME FOR THE HOLIDAY WEEKEND SHOWINGS!!! Welcome to the charming brick-lined streets of downtown Dunedin. This is an exceptional custom home in one of the most desired parts of Dunedin. The original home was built in 1948, and the current owners completely customized the home in 2006. You are treated with open walkways to the front porch inviting you to the porch swing or sitting area. The front door takes you into the main part of the home, and the door on the side takes you into a complete in-law suite or rental space if you desire. This space offers a large bedroom and bathroom with a living room and kitchenette space and full laundry and separate HVAC. Your guests will love the privacy! Entering at the front door takes you into the great room with the original wood floors, and a charming wood burning fireplace (with gas log insert) and built-ins show the detail of the custom features of the home. Crown moulding has been installed throughout the home. The kitchen features a convection oven and gas cooktop, custom cabinets and stone countertops, with a custom backsplash. The kitchen sink looks out at the courtyard and the outdoor kitchen space. There is an eat in kitchen/dinette space with access to the back porches and the outdoor kitchen spaces. There is also an additional access to the in-law suite. Off the great room is an office/library with dry bar. The first bathroom is adjacent to the guest room, and the back part of the addition to this home is the owner's suite. The space offers a large bedroom with direct access to the interior courtyard, his and hers walk in closet spaces and his and hers bathrooms. There is also a full laundry room in the suite for convenience. The home also offers a lovely open courtyard with interior wrap around covered porches. A large shade tree adds to the charm of the space. At the and of the courtyard is a lovely heated pool and spa. The space offers many opportunities for entertaining family and friends or those quiet evenings at home. In the corner is a fire pit next to the spa for those chilly evenings!!! This property is truly a hidden gem waiting to be discovered. Conveniently located within walking and golf cart distance to downtown, and a short walk to the Pinellas Trail and the intercostal waterway and Gulf of Mexico. You need to seize the opportunity to make this remarkable home yours! Property is on a double lot with natural landscaping to keep overall yard maintenance to a minimum. The backyard, large open porches and backyard space offer countless entertaining opportunities and at the same time offer quiet privacy. The home is not in a flood zone, metal roof was installed in 2007, and flat roofs were redone in 2022. The parking is amazing. The extended driveway leads to a a portico that provides covered parking for 4 cars and there is a garage as well, that can be used as a workshop. There is additional portico and driveways spaces for the in-law suite. The home is connected to natural gas with tankless hot water, gas cooktop, gas grill, fireplace insert and gas dryers. There is also a natural gas Generac generator and load shedding devices. You will want to see this home today. Schedule your exclusive viewing today and experience all that living in Dunedin has to offer!
Last Agent to Sell the Property
CELTIC REALTY Brokerage Phone: 727-412-8558 License #3471424 Listed on: 04/24/2024
Home Details
Home Type
- Single Family
Est. Annual Taxes
- $6,133
Year Built
- Built in 1948
Lot Details
- 0.28 Acre Lot
- Lot Dimensions are 100x123
- North Facing Home
- Vinyl Fence
- Wood Fence
- Mature Landscaping
- Native Plants
- Oversized Lot
- Irrigation
- Street paved with bricks
- Oak Trees
- Fruit Trees
- Wooded Lot
- Property is zoned 110
Parking
- 1 Car Attached Garage
- 5 Carport Spaces
- Portico
- Oversized Parking
- Ground Level Parking
- Side Facing Garage
- Garage Door Opener
- Driveway
- Off-Street Parking
Home Design
- Courtyard Style Home
- Slab Foundation
- Wood Frame Construction
- Membrane Roofing
- Metal Roof
- HardiePlank Type
Interior Spaces
- 2,536 Sq Ft Home
- 1-Story Property
- Dry Bar
- Crown Molding
- Ceiling Fan
- Wood Burning Fireplace
- Gas Fireplace
- Shutters
- Blinds
- Wood Frame Window
- French Doors
- Sliding Doors
- Great Room
- Combination Dining and Living Room
- Den
- Views of Woods
- Crawl Space
Kitchen
- Built-In Convection Oven
- Cooktop with Range Hood
- Recirculated Exhaust Fan
- Microwave
- Dishwasher
- Stone Countertops
- Solid Wood Cabinet
- Disposal
Flooring
- Wood
- Tile
Bedrooms and Bathrooms
- 3 Bedrooms
- Walk-In Closet
- In-Law or Guest Suite
- 4 Full Bathrooms
Laundry
- Laundry Room
- Dryer
- Washer
Home Security
- Security System Owned
- Hurricane or Storm Shutters
- Fire and Smoke Detector
Accessible Home Design
- Accessible Full Bathroom
- Accessible Bedroom
- Accessible Common Area
- Accessible Closets
- Accessibility Features
- Accessible Doors
- Accessible Approach with Ramp
Pool
- Heated In Ground Pool
- Heated Spa
- In Ground Spa
- Gunite Pool
- Saltwater Pool
- Pool is Self Cleaning
- Pool Alarm
- Outside Bathroom Access
- Pool Sweep
- Pool Lighting
Outdoor Features
- Courtyard
- Covered patio or porch
- Outdoor Kitchen
- Exterior Lighting
- Outdoor Grill
- Private Mailbox
Additional Homes
- 600 SF Accessory Dwelling Unit
Schools
- San Jose Elementary School
- Dunedin Highland Middle School
- Dunedin High School
Utilities
- Forced Air Zoned Heating and Cooling System
- Heat Pump System
- Thermostat
- Power Generator
- Natural Gas Connected
- Tankless Water Heater
- Gas Water Heater
- High Speed Internet
- Phone Available
- Cable TV Available
Community Details
- No Home Owners Association
- Grove Terrace Subdivision
Listing and Financial Details
- Visit Down Payment Resource Website
- Legal Lot and Block 4 and 5 / R
- Assessor Parcel Number 28-15-34-33984-018-0040
Ownership History
Purchase Details
Home Financials for this Owner
Home Financials are based on the most recent Mortgage that was taken out on this home.Purchase Details
Purchase Details
Similar Homes in the area
Home Values in the Area
Average Home Value in this Area
Purchase History
| Date | Type | Sale Price | Title Company |
|---|---|---|---|
| Warranty Deed | $1,085,000 | Security Title | |
| Warranty Deed | $285,000 | Fidelity Natl Title Ins Co | |
| Warranty Deed | -- | -- |
Mortgage History
| Date | Status | Loan Amount | Loan Type |
|---|---|---|---|
| Open | $868,000 | New Conventional | |
| Previous Owner | $100,000 | New Conventional | |
| Previous Owner | $100,000 | Credit Line Revolving | |
| Previous Owner | $37,300 | Credit Line Revolving |
Property History
| Date | Event | Price | Change | Sq Ft Price |
|---|---|---|---|---|
| 07/01/2024 07/01/24 | Sold | $1,085,000 | -3.2% | $428 / Sq Ft |
| 05/29/2024 05/29/24 | Pending | -- | -- | -- |
| 05/23/2024 05/23/24 | Price Changed | $1,120,500 | -10.0% | $442 / Sq Ft |
| 04/24/2024 04/24/24 | For Sale | $1,245,000 | -- | $491 / Sq Ft |
Tax History Compared to Growth
Tax History
| Year | Tax Paid | Tax Assessment Tax Assessment Total Assessment is a certain percentage of the fair market value that is determined by local assessors to be the total taxable value of land and additions on the property. | Land | Improvement |
|---|---|---|---|---|
| 2024 | $6,133 | $403,233 | -- | -- |
| 2023 | $6,133 | $391,488 | $0 | $0 |
| 2022 | $5,972 | $380,085 | $0 | $0 |
| 2021 | $6,060 | $369,015 | $0 | $0 |
| 2020 | $6,052 | $363,920 | $0 | $0 |
| 2019 | $5,954 | $355,738 | $0 | $0 |
| 2018 | $5,880 | $349,105 | $0 | $0 |
| 2017 | $5,837 | $341,925 | $0 | $0 |
| 2016 | $5,574 | $323,661 | $0 | $0 |
| 2015 | $5,664 | $321,411 | $0 | $0 |
| 2014 | $5,530 | $318,860 | $0 | $0 |
Agents Affiliated with this Home
-
David Vose

Seller's Agent in 2024
David Vose
CELTIC REALTY
(727) 798-9158
4 in this area
87 Total Sales
-
Patricia Harris
P
Seller Co-Listing Agent in 2024
Patricia Harris
CELTIC REALTY
(727) 389-2618
1 in this area
43 Total Sales
-
Nancy Leslie

Buyer's Agent in 2024
Nancy Leslie
RE/MAX
(727) 420-2963
7 in this area
1,358 Total Sales
Map
Source: Stellar MLS
MLS Number: U8240115
APN: 34-28-15-33984-018-0040
- 704 Lyndhurst St Unit 624
- 700 Lyndhurst St Unit 1024
- 716 Lyndhurst St Unit 702
- 500 New York Ave Unit 23
- 500 New York Ave Unit 21
- 720 Lyndhurst St Unit 1121
- 617 Scotland St
- 817 Wilkie St
- 620 Scotland St
- 809 Scotland St
- 728 Wood St
- 522 James St
- 686 Manor Dr W
- 827 Virginia St
- 766 Beltrees St
- 401 Milwaukee Ave
- 556 Virginia St
- 408 3rd Ave
- 675 Marjon Ave
- 361 Colonial Ct
