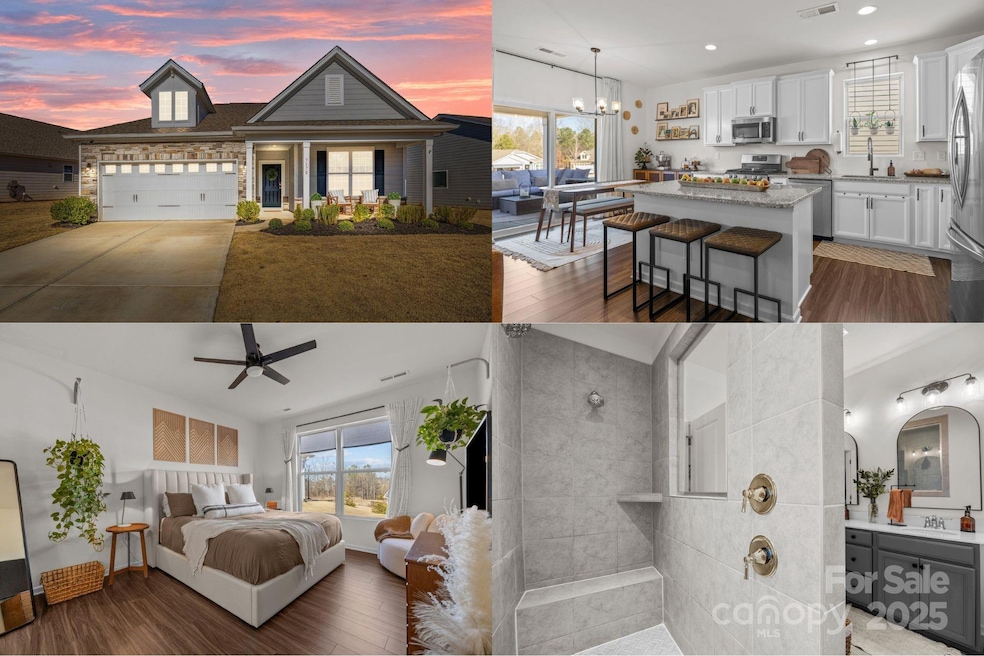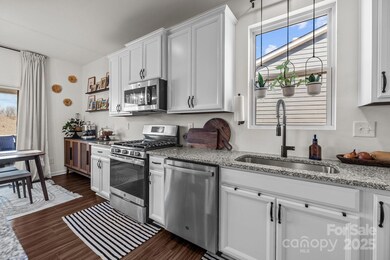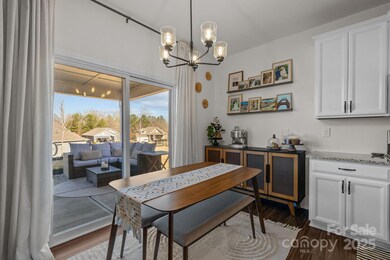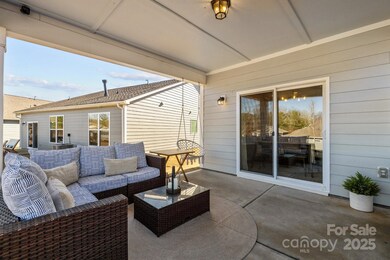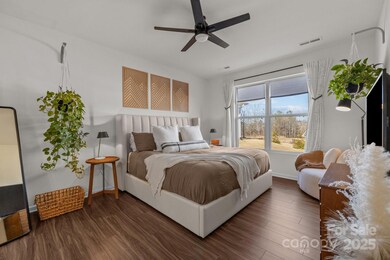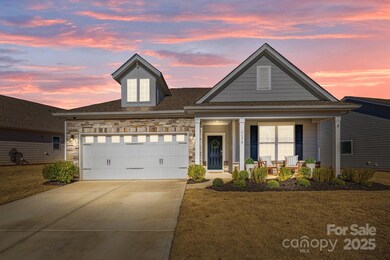
7170 Chrysanthemum Rd Lancaster, SC 29720
Highlights
- Fitness Center
- Open Floorplan
- Pond
- Van Wyck Elementary School Rated A-
- Clubhouse
- Wooded Lot
About This Home
As of March 2025Discover this stunning Craftsman-style, energy-efficient one-level home in the highly sought-after Gardens section of Walnut Creek! Charming front porch welcomes you into an open, light-filled floor plan designed for style & functionality. The chef’s kitchen delights w/white cabinetry, granite countertops, stainless steel appliances & gas cooking, overlooking the dining & family rooms for effortless entertaining. Primary ensuite sanctuary w/extended spa-like shower & walk-in closet. 2 additional bedrooms & well-appointed hall bath offer space for family & guests. Step outside to a covered patio ideal for morning coffee & evening relaxation. Enjoy Walnut Creek's low-maintenance living, w/included landscaping services AND incredible amenities such as two sparkling pools, tennis & bocce ball courts, a state-of-the-art fitness center & miles of scenic hiking trails. Conveniently located near shopping, dining & everyday essentials, this home is exceptional. Schedule your tour today!
Last Agent to Sell the Property
Keller Williams South Park Brokerage Email: kbernard@empowerhome.com License #259162 Listed on: 01/02/2025

Home Details
Home Type
- Single Family
Est. Annual Taxes
- $3,374
Year Built
- Built in 2022
Lot Details
- Level Lot
- Wooded Lot
- Lawn
HOA Fees
- $137 Monthly HOA Fees
Parking
- 2 Car Attached Garage
- Front Facing Garage
- Driveway
Home Design
- Ranch Style House
- Slab Foundation
- Stone Siding
Interior Spaces
- 1,588 Sq Ft Home
- Open Floorplan
- Ceiling Fan
- Entrance Foyer
- Pull Down Stairs to Attic
- Laundry Room
Kitchen
- Breakfast Bar
- Self-Cleaning Convection Oven
- Gas Cooktop
- Microwave
- Dishwasher
- Kitchen Island
- Disposal
Bedrooms and Bathrooms
- 3 Main Level Bedrooms
- Walk-In Closet
- 2 Full Bathrooms
- Garden Bath
Outdoor Features
- Pond
- Covered patio or porch
Schools
- Van Wyck Elementary School
- Indian Land Middle School
- Indian Land High School
Utilities
- Forced Air Heating and Cooling System
- Heating System Uses Natural Gas
- Fiber Optics Available
- Cable TV Available
Listing and Financial Details
- Assessor Parcel Number 0015K-0D-116.00
Community Details
Overview
- Hawthorne Management Association, Phone Number (704) 377-0114
- Walnut Creek Subdivision
- Mandatory home owners association
Amenities
- Clubhouse
Recreation
- Tennis Courts
- Sport Court
- Indoor Game Court
- Recreation Facilities
- Community Playground
- Fitness Center
- Community Indoor Pool
- Trails
Ownership History
Purchase Details
Home Financials for this Owner
Home Financials are based on the most recent Mortgage that was taken out on this home.Purchase Details
Home Financials for this Owner
Home Financials are based on the most recent Mortgage that was taken out on this home.Purchase Details
Similar Homes in Lancaster, SC
Home Values in the Area
Average Home Value in this Area
Purchase History
| Date | Type | Sale Price | Title Company |
|---|---|---|---|
| Deed | $414,000 | None Listed On Document | |
| Deed | $414,000 | None Listed On Document | |
| Deed | $313,730 | Blackhawk Title | |
| Special Warranty Deed | $625,675 | None Available |
Mortgage History
| Date | Status | Loan Amount | Loan Type |
|---|---|---|---|
| Previous Owner | $320,945 | VA |
Property History
| Date | Event | Price | Change | Sq Ft Price |
|---|---|---|---|---|
| 03/03/2025 03/03/25 | Sold | $414,000 | -2.6% | $261 / Sq Ft |
| 02/13/2025 02/13/25 | Pending | -- | -- | -- |
| 01/02/2025 01/02/25 | For Sale | $425,000 | -- | $268 / Sq Ft |
Tax History Compared to Growth
Tax History
| Year | Tax Paid | Tax Assessment Tax Assessment Total Assessment is a certain percentage of the fair market value that is determined by local assessors to be the total taxable value of land and additions on the property. | Land | Improvement |
|---|---|---|---|---|
| 2024 | $3,374 | $12,336 | $3,000 | $9,336 |
| 2023 | $7,525 | $18,504 | $4,500 | $14,004 |
| 2022 | $1,403 | $642 | $642 | $0 |
| 2021 | $1,402 | $642 | $642 | $0 |
| 2020 | $1,402 | $642 | $642 | $0 |
| 2019 | $216 | $642 | $642 | $0 |
Agents Affiliated with this Home
-
Kristen Bernard

Seller's Agent in 2025
Kristen Bernard
Keller Williams South Park
(704) 610-3302
14 in this area
432 Total Sales
-
Dorota Rejter

Buyer's Agent in 2025
Dorota Rejter
NorthGroup Real Estate LLC
(704) 408-4775
6 in this area
39 Total Sales
Map
Source: Canopy MLS (Canopy Realtor® Association)
MLS Number: 4208996
APN: 0015K-0D-116.00
- 4243 Merrivale Dr
- 7039 Chrysanthemum Rd
- 7456 Hartsfield Dr
- 7416 Hartsfield Dr
- 6563 Kinder Ln
- 4013 Highgate Ln Unit 2B-78
- 527 Livingston Dr
- 2021 Pinyon Ln
- 1766 Loggerhead Dr
- 163 Carmen Way
- 1033 Crawford Dr
- 1659 Loggerhead Dr
- 6176 Russo Ct
- 1723 Loggerhead Dr
- 5062 Gribble Ln
- 5063 Gribble Ln
- 919 Pennington Dr
- 338 Livingston Dr
- 1062 Baldwin Dr
- 6878 Spring Peeper Ln
