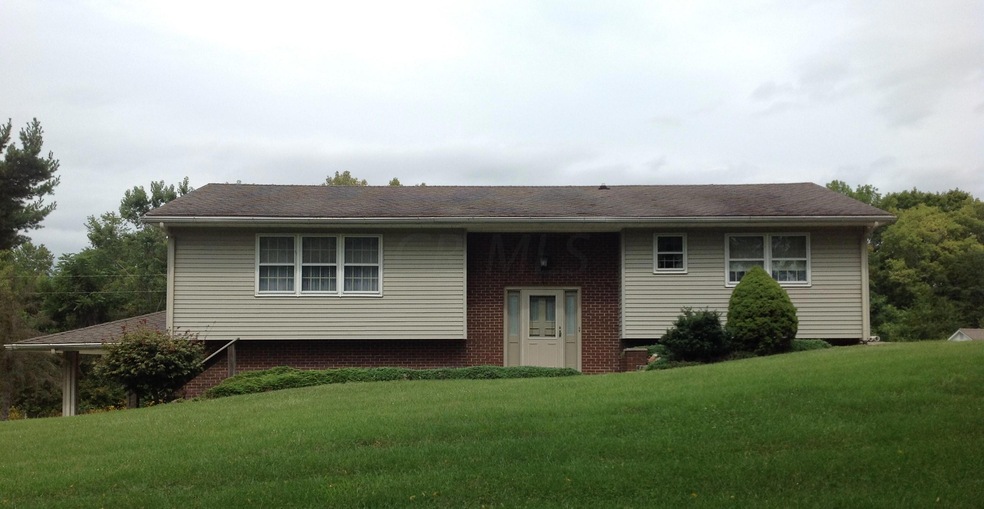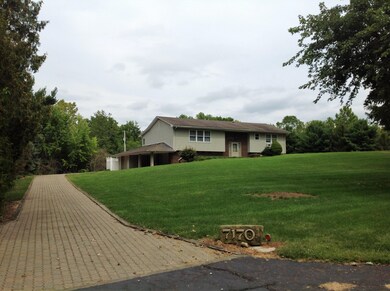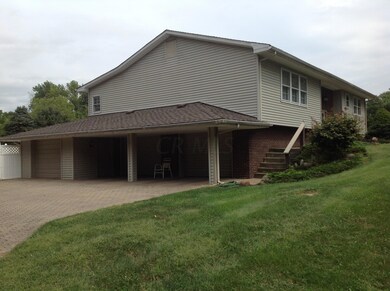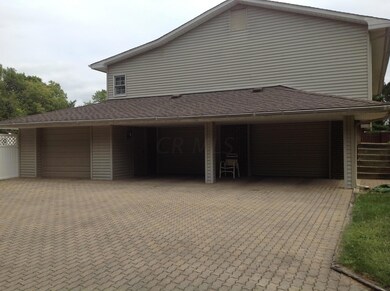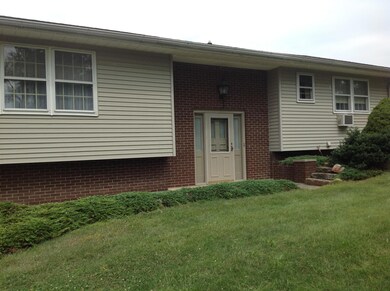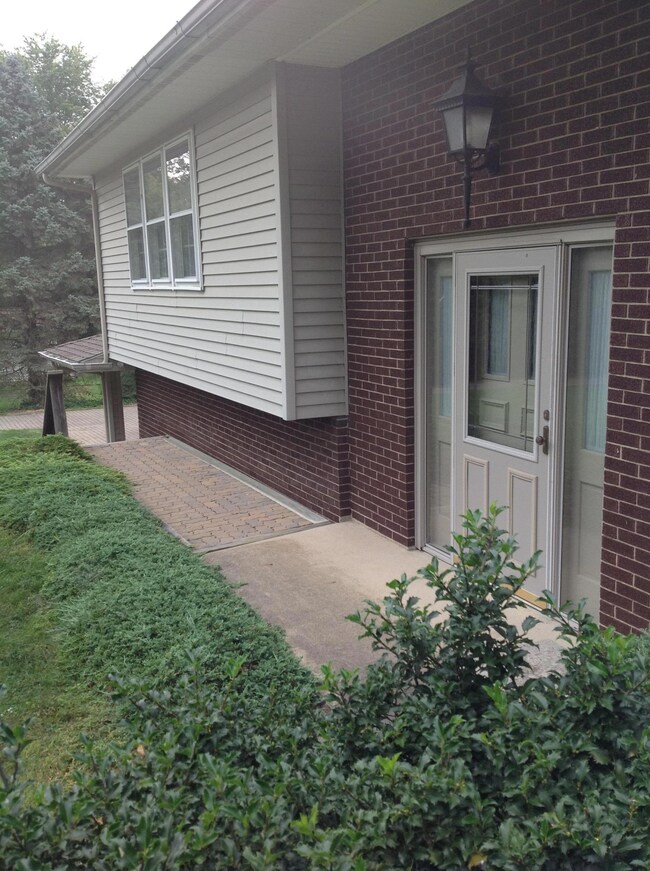
7170 Elm Grove Rd Circleville, OH 43113
Estimated Value: $303,000 - $358,000
Highlights
- In Ground Pool
- 3 Car Attached Garage
- Patio
- Main Floor Primary Bedroom
- Cooling System Mounted In Outer Wall Opening
- Shed
About This Home
As of October 2015Come see this solid built, well maintained one owner raised ranch home on a private tree lined 1.655 Acres at the end of a dead end road. Conveniently located right off of SR 188 for an easy commute to Lancaster or get to town in just a few minutes. This home features 3 bedrooms, 1.5 baths, nice size living space that's open to your Eat-in Kitchen with a dining area & separate breakfast nook, all on the main floor. The lower level boosts a wood shop, and an additional room, with your utility area & a full bath, & great storage space. The 3 car garage has a heater & AC unit for comfort year round. Outside features a fenced in in-ground pool & covered patio area. Home does need some updating,new flooring & paint would go a long way. Great opportunity for someone to come make their own!
Last Agent to Sell the Property
Ellen Schwamberger
Dickey-Beckley Team, Realtors Listed on: 09/10/2015
Last Buyer's Agent
Susan Dickey Beckley
Dickey-Beckley Team, Realtors
Home Details
Home Type
- Single Family
Est. Annual Taxes
- $1,454
Year Built
- Built in 1972
Lot Details
- 1.66 Acre Lot
- Additional Parcels
Parking
- 3 Car Attached Garage
Home Design
- Split Level Home
- Bi-Level Home
- Brick Exterior Construction
- Vinyl Siding
Interior Spaces
- 1,720 Sq Ft Home
- Insulated Windows
- Partial Basement
- Laundry on lower level
Kitchen
- Electric Range
- Dishwasher
Flooring
- Carpet
- Ceramic Tile
- Vinyl
Bedrooms and Bathrooms
- 3 Main Level Bedrooms
- Primary Bedroom on Main
Outdoor Features
- In Ground Pool
- Patio
- Shed
- Storage Shed
Utilities
- Cooling System Mounted In Outer Wall Opening
- Radiant Heating System
Listing and Financial Details
- Assessor Parcel Number N31-0-006-00-020-00
Ownership History
Purchase Details
Purchase Details
Home Financials for this Owner
Home Financials are based on the most recent Mortgage that was taken out on this home.Purchase Details
Similar Homes in Circleville, OH
Home Values in the Area
Average Home Value in this Area
Purchase History
| Date | Buyer | Sale Price | Title Company |
|---|---|---|---|
| Sharp Steven L | $159,900 | Clt | |
| Justice Janice L | -- | Attorney |
Mortgage History
| Date | Status | Borrower | Loan Amount |
|---|---|---|---|
| Previous Owner | Sharp Steven L | $69,900 |
Property History
| Date | Event | Price | Change | Sq Ft Price |
|---|---|---|---|---|
| 10/22/2015 10/22/15 | Sold | $159,900 | 0.0% | $93 / Sq Ft |
| 09/22/2015 09/22/15 | Pending | -- | -- | -- |
| 09/09/2015 09/09/15 | For Sale | $159,900 | -- | $93 / Sq Ft |
Tax History Compared to Growth
Tax History
| Year | Tax Paid | Tax Assessment Tax Assessment Total Assessment is a certain percentage of the fair market value that is determined by local assessors to be the total taxable value of land and additions on the property. | Land | Improvement |
|---|---|---|---|---|
| 2024 | -- | $74,140 | $14,420 | $59,720 |
| 2023 | $2,554 | $74,140 | $14,420 | $59,720 |
| 2022 | $2,067 | $56,540 | $11,940 | $44,600 |
| 2021 | $2,119 | $56,540 | $11,940 | $44,600 |
| 2020 | $2,103 | $56,540 | $11,940 | $44,600 |
| 2019 | $1,473 | $47,120 | $11,940 | $35,180 |
| 2018 | $1,873 | $47,120 | $11,940 | $35,180 |
| 2017 | $1,540 | $47,120 | $11,940 | $35,180 |
| 2016 | $1,450 | $44,690 | $11,630 | $33,060 |
| 2015 | $1,170 | $44,690 | $11,630 | $33,060 |
| 2014 | $1,172 | $44,690 | $11,630 | $33,060 |
| 2013 | $1,285 | $47,070 | $11,630 | $35,440 |
Agents Affiliated with this Home
-
E
Seller's Agent in 2015
Ellen Schwamberger
Dickey-Beckley Team, Realtors
-
S
Buyer's Agent in 2015
Susan Dickey Beckley
Dickey-Beckley Team, Realtors
Map
Source: Columbus and Central Ohio Regional MLS
MLS Number: 215033025
APN: N31-0-006-00-020-00
- 7684 Stout Rd
- 19612 Ringgold Southern Rd
- 1621 E Waterside Dr
- 7067 Hagerty Rd
- 20697 Greist Rd
- 685 Hawthorne Dr
- 582 Hickory Place
- 478 Victor Dr
- 550 Willow Ln
- 17631 Winchester Rd
- 0 Hagerty Rd Unit (Tract 11A Walnut Me
- 6700 Hagerty Rd
- 0 Hagerty Rd Unit 225001486
- 6700 Hagerty Rd Unit (Tract 2 Walnut Mead
- 0 Winchester Rd Unit 23460528
- 21289 Winstead Rd
- 355 Victor Dr
- 340 Hardwood Ave
- 331 Hardwood Ave
- 350 Walnut Creek Pike
- 7170 Elm Grove Rd
- 7146 Elm Grove Rd
- 7130 Elm Grove Rd
- 0 Elm Grove Rd
- 19840 Woodsview Dr
- 19840 Woodsview Dr
- 7106 Elm Grove Rd
- 7181 Elm Grove Rd
- 19860 Woodsview Dr
- 7125 Elm Grove Rd
- 19880 Woodsview Dr
- 7070 Elm Grove Rd
- 19875 Woodsview Dr
- 19900 Woodsview Dr
- 7065 Elm Grove Rd
- 7033 State Route 188
- 19905 Woodsview Dr
- 7028 State Route 188
- 19920 Woodsview Dr
- 7044 State Route 188
