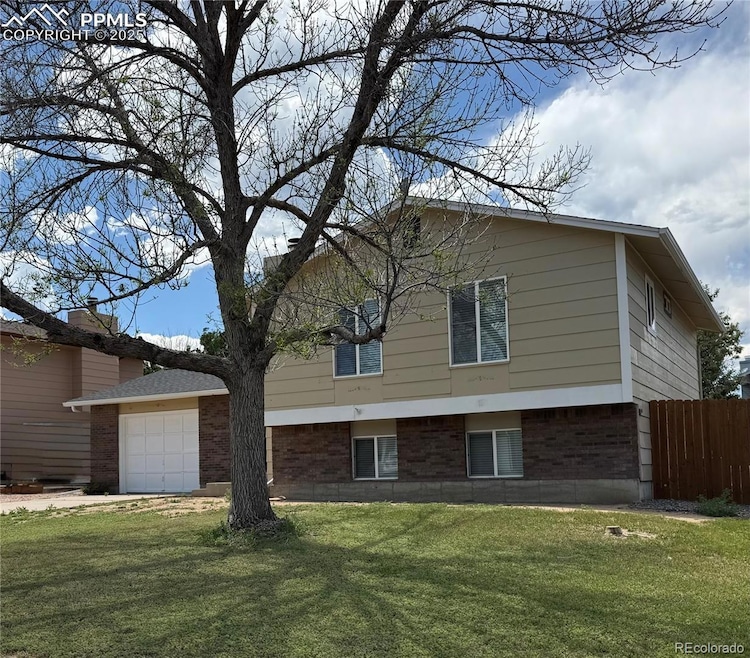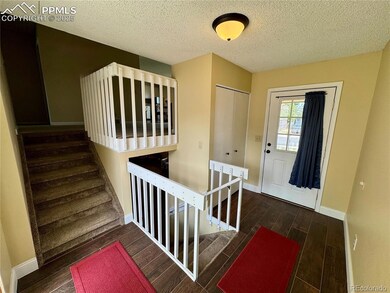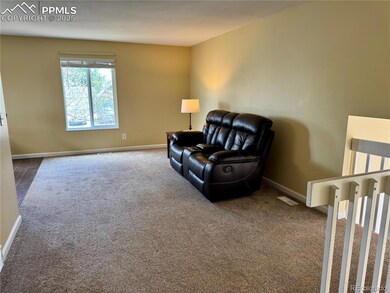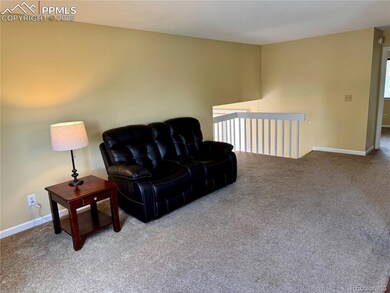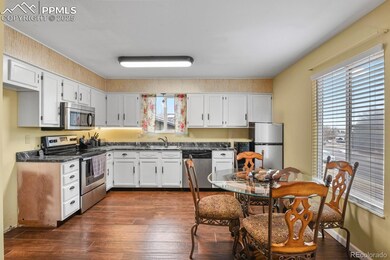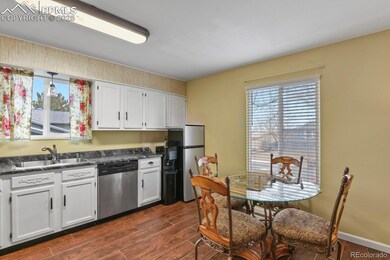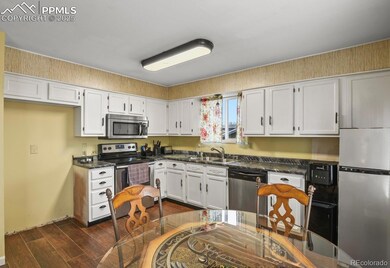7170 Painted Rock Dr Colorado Springs, CO 80911
Widefield NeighborhoodEstimated payment $1,900/month
Highlights
- Primary Bedroom Suite
- 1 Car Attached Garage
- Laundry Room
- No HOA
- Living Room
- Tile Flooring
About This Home
Opportunity knocks again in Sunrise Ridge! Welcome to this charming 4-bedroom, 2-bathroom home in the desirable Sunrise Ridge neighborhood of southern Colorado Springs. With 1,732 sq ft of living space and a spacious 7,064 sq ft lot, this property is full of opportunity for buyers looking to personalize a home to their style. Inside, you’ll find an open-concept layout connecting the kitchen and living room, perfect for everyday living and entertaining. The generous backyard offers a blank canvas for creating your ideal outdoor retreat, whether it’s for gatherings, gardening, or relaxing. Plus, a brand-new Tough Shed adds extra storage and functionality, the shed does have an existing loan balance. This is a short sale, offering a great opportunity to build equity with just a few updates and personal touches. With a little vision, this home has the potential to truly shine and become something special. Conveniently located near Blue Stem Prairie Open Space, schools like Mesa Ridge High School, shopping, dining, close to Fort Carson Military Base, and just minutes from I-25, this home combines potential with location. Whether you’re a first-time buyer, military personnel, a growing family, or someone looking for a smart investment, don’t miss out. Schedule your showing today!
Listing Agent
Berkshire Hathaway Home Services Rocky Mtn Realtors Brokerage Phone: 719-466-7777 License #100105351 Listed on: 11/12/2025

Home Details
Home Type
- Single Family
Est. Annual Taxes
- $1,568
Year Built
- Built in 1985
Lot Details
- 7,064 Sq Ft Lot
- Property is Fully Fenced
Parking
- 1 Car Attached Garage
Home Design
- Bi-Level Home
- Brick Exterior Construction
- Composition Roof
- Wood Siding
Interior Spaces
- Family Room
- Living Room
- Dining Room
- Laminate Countertops
- Laundry Room
- Finished Basement
Flooring
- Carpet
- Tile
Bedrooms and Bathrooms
- 4 Bedrooms
- Primary Bedroom Suite
- 2 Full Bathrooms
Schools
- Sunrise Elementary School
- Janitell Middle School
- Mesa Ridge High School
Utilities
- Forced Air Heating and Cooling System
Community Details
- No Home Owners Association
- Sunrise Ridge Subdivision
Listing and Financial Details
- Exclusions: All homeowner's personal items, refrigerators, and staging items.
- Assessor Parcel Number 5520408009
Map
Home Values in the Area
Average Home Value in this Area
Tax History
| Year | Tax Paid | Tax Assessment Tax Assessment Total Assessment is a certain percentage of the fair market value that is determined by local assessors to be the total taxable value of land and additions on the property. | Land | Improvement |
|---|---|---|---|---|
| 2025 | $1,568 | $25,310 | -- | -- |
| 2024 | $1,511 | $26,130 | $4,820 | $21,310 |
| 2023 | $1,511 | $26,130 | $4,820 | $21,310 |
| 2022 | $1,242 | $17,810 | $3,410 | $14,400 |
| 2021 | $1,342 | $18,310 | $3,500 | $14,810 |
| 2020 | $1,021 | $13,650 | $3,070 | $10,580 |
| 2019 | $1,015 | $13,650 | $3,070 | $10,580 |
| 2018 | $909 | $11,460 | $2,340 | $9,120 |
| 2017 | $919 | $11,460 | $2,340 | $9,120 |
| 2016 | $712 | $11,040 | $2,390 | $8,650 |
| 2015 | $732 | $11,040 | $2,390 | $8,650 |
| 2014 | $636 | $9,680 | $2,390 | $7,290 |
Property History
| Date | Event | Price | List to Sale | Price per Sq Ft |
|---|---|---|---|---|
| 11/19/2025 11/19/25 | Price Changed | $325,000 | -3.0% | $188 / Sq Ft |
| 11/11/2025 11/11/25 | Price Changed | $335,000 | -4.3% | $193 / Sq Ft |
| 11/06/2025 11/06/25 | Price Changed | $350,000 | +2.9% | $202 / Sq Ft |
| 06/18/2025 06/18/25 | For Sale | $340,000 | -- | $196 / Sq Ft |
Purchase History
| Date | Type | Sale Price | Title Company |
|---|---|---|---|
| Special Warranty Deed | $380,000 | Empire Title Co Springs Llc | |
| Special Warranty Deed | $145,000 | None Available | |
| Trustee Deed | -- | None Available | |
| Warranty Deed | $171,000 | Unified Title Company | |
| Special Warranty Deed | $131,750 | -- | |
| Trustee Deed | $132,938 | -- | |
| Interfamily Deed Transfer | -- | -- | |
| Deed | $82,500 | -- | |
| Deed | -- | -- | |
| Deed | -- | -- | |
| Deed | -- | -- | |
| Deed | -- | -- |
Mortgage History
| Date | Status | Loan Amount | Loan Type |
|---|---|---|---|
| Open | $393,680 | VA | |
| Previous Owner | $148,117 | VA | |
| Previous Owner | $171,000 | Unknown | |
| Previous Owner | $118,575 | Unknown |
Source: REcolorado®
MLS Number: 8565382
APN: 55204-08-009
- 7340 Waterwheel St
- 7670 Sunny View Ln
- 7350 Windy Peak Dr
- 7238 Banberry Dr
- 6940 Grand Valley Dr
- 7475 Silverdale St
- 7385 Powderwash Dr
- 7335 Grand Valley Dr
- 7357 Banberry Dr
- 7445 Woodstock St
- 7460 Colonial Dr
- 7360 Buffalo Springs Ct
- 7423 Colonial Ln
- 6880 Corn Tassle Dr
- 7335 Woodstock St
- 7425 Grand Valley Dr
- 7550 Painted Rock Dr
- 7305 Centennial St
- 6775 Blue River Way
- 7340 Candelabra Dr
- 7325 Woodstock St
- 7580 Segundo Grove
- 7525 Vineland Trail
- 7765 S Pitcher Point Point
- 8258 Firethorn Dr
- 7210 Millbrook Ct
- 7165 Gold Pan Ct
- 7747 Stockton Dr
- 7105 Gershwin Ct
- 6892 Ketchum Dr
- 7263 Creekfront Dr
- 6725 Defoe Ave
- 8151 Meadowcrest Dr
- 8332 Meadowcrest Dr
- 6830 Snead St
- 7847 Dutch Loop
- 7406 Bentwater Dr
- 6519 Sweet Home Grove
- 7030 Metropolitan St
- 524 Rowe Ln
