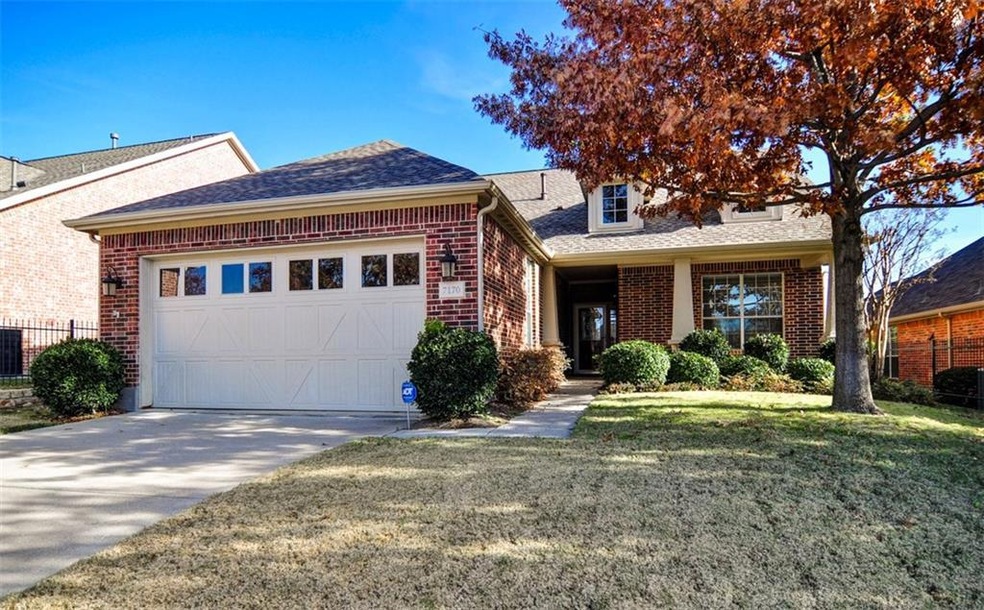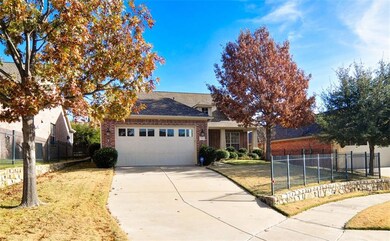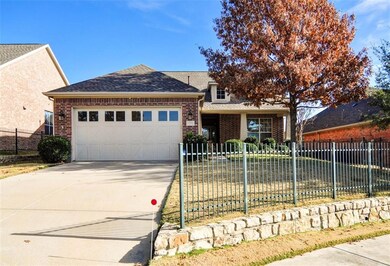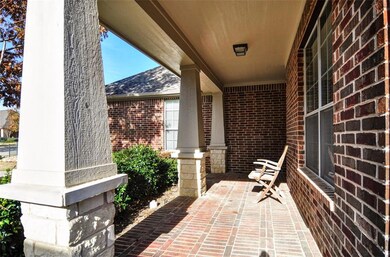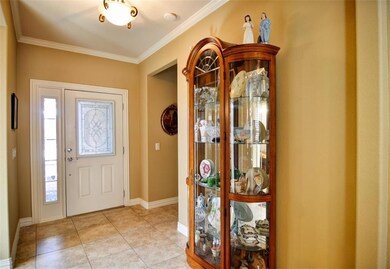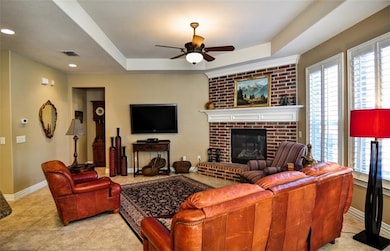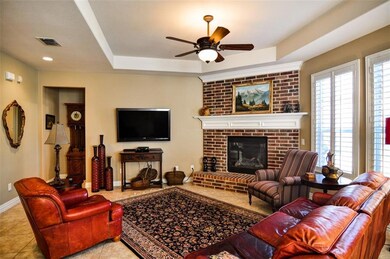
7170 Reflection Bay Dr Frisco, TX 75036
Frisco Lakes NeighborhoodHighlights
- Golf Course Community
- Community Lake
- Traditional Architecture
- Senior Community
- Clubhouse
- Community Pool
About This Home
As of February 2025Classic Cambridge plan on cul-de-sac lot with great street appeal - Light & bright living room has tray ceiling, corner Fireplace & is open to breakfast area. Gourmet kitchen boasts granite counters, stainless steel appliances, 5 burner gas cook top, convection oven, bar stool area & 42 inch cabinets. Study offers coffered ceiling. Master suite features bay window seating area, separate shower with bench, garden tub, dual sinks, corian counters & walk-in closet. Covered patio & landscaped backyard. Move in and enjoy the amenities of Frisco Lakes a Del Webb 55+ Active Adult Community.
Last Agent to Sell the Property
Joe Washburn
Berkshire HathawayHS PenFed TX License #0366253 Listed on: 12/12/2017
Home Details
Home Type
- Single Family
Est. Annual Taxes
- $7,468
Year Built
- Built in 2006
Lot Details
- 7,100 Sq Ft Lot
- Wrought Iron Fence
- Landscaped
- Interior Lot
- Irregular Lot
- Sprinkler System
- Few Trees
HOA Fees
- $125 Monthly HOA Fees
Parking
- 2 Car Garage
Home Design
- Traditional Architecture
- Brick Exterior Construction
- Slab Foundation
- Composition Roof
Interior Spaces
- 1,652 Sq Ft Home
- 1-Story Property
- Ceiling Fan
- Decorative Lighting
- Brick Fireplace
- ENERGY STAR Qualified Windows
- Plantation Shutters
- Bay Window
- Washer and Electric Dryer Hookup
Kitchen
- Convection Oven
- Electric Oven
- Gas Cooktop
- Microwave
- Plumbed For Ice Maker
- Dishwasher
- Disposal
Flooring
- Carpet
- Ceramic Tile
Bedrooms and Bathrooms
- 2 Bedrooms
- 2 Full Bathrooms
Home Security
- Burglar Security System
- Fire and Smoke Detector
Eco-Friendly Details
- Energy-Efficient Appliances
- Energy-Efficient HVAC
- Energy-Efficient Thermostat
Outdoor Features
- Covered patio or porch
- Rain Gutters
Schools
- Hosp Elementary School
- Pearson Middle School
- Reedy High School
Utilities
- Central Heating and Cooling System
- Vented Exhaust Fan
- Heating System Uses Natural Gas
- Underground Utilities
- Gas Water Heater
- High Speed Internet
- Cable TV Available
Listing and Financial Details
- Legal Lot and Block 80 / A
- Assessor Parcel Number R298309
- $6,148 per year unexempt tax
Community Details
Overview
- Senior Community
- Association fees include full use of facilities, maintenance structure, management fees
- Capital Consultants Mgmt HOA, Phone Number (972) 370-0404
- Frisco Lakes By Del Webb Ph 1B Subdivision
- Mandatory home owners association
- Community Lake
- Greenbelt
Recreation
- Golf Course Community
- Tennis Courts
- Community Pool
- Community Spa
- Jogging Path
Additional Features
- Clubhouse
- Fenced around community
Ownership History
Purchase Details
Home Financials for this Owner
Home Financials are based on the most recent Mortgage that was taken out on this home.Purchase Details
Home Financials for this Owner
Home Financials are based on the most recent Mortgage that was taken out on this home.Purchase Details
Home Financials for this Owner
Home Financials are based on the most recent Mortgage that was taken out on this home.Similar Homes in the area
Home Values in the Area
Average Home Value in this Area
Purchase History
| Date | Type | Sale Price | Title Company |
|---|---|---|---|
| Deed | -- | Lawyers Title | |
| Warranty Deed | -- | Fair Texas Title Company | |
| Vendors Lien | -- | Fatco |
Mortgage History
| Date | Status | Loan Amount | Loan Type |
|---|---|---|---|
| Open | $379,500 | VA | |
| Previous Owner | $155,700 | New Conventional | |
| Previous Owner | $167,800 | New Conventional | |
| Previous Owner | $172,592 | Purchase Money Mortgage |
Property History
| Date | Event | Price | Change | Sq Ft Price |
|---|---|---|---|---|
| 02/06/2025 02/06/25 | Sold | -- | -- | -- |
| 01/05/2025 01/05/25 | Pending | -- | -- | -- |
| 01/03/2025 01/03/25 | For Sale | $429,500 | +30.2% | $260 / Sq Ft |
| 04/05/2018 04/05/18 | Sold | -- | -- | -- |
| 02/18/2018 02/18/18 | Pending | -- | -- | -- |
| 12/12/2017 12/12/17 | For Sale | $329,900 | -- | $200 / Sq Ft |
Tax History Compared to Growth
Tax History
| Year | Tax Paid | Tax Assessment Tax Assessment Total Assessment is a certain percentage of the fair market value that is determined by local assessors to be the total taxable value of land and additions on the property. | Land | Improvement |
|---|---|---|---|---|
| 2024 | $7,468 | $447,106 | $0 | $0 |
| 2023 | $1,649 | $406,460 | $99,554 | $362,509 |
| 2022 | $6,936 | $369,509 | $85,332 | $287,967 |
| 2021 | $6,657 | $342,349 | $85,332 | $257,017 |
| 2020 | $6,139 | $305,379 | $60,444 | $244,935 |
| 2019 | $6,450 | $305,349 | $60,444 | $244,905 |
| 2018 | $6,441 | $300,370 | $49,777 | $250,593 |
| 2017 | $6,148 | $284,834 | $49,777 | $250,620 |
| 2016 | $3,833 | $258,940 | $49,777 | $231,900 |
| 2015 | $3,759 | $235,400 | $49,777 | $214,904 |
| 2013 | -- | $197,000 | $52,368 | $144,632 |
Agents Affiliated with this Home
-
Joe Gall

Seller's Agent in 2025
Joe Gall
Ebby Halliday
(214) 957-5383
1 in this area
74 Total Sales
-
Kristi Reinertsen

Buyer's Agent in 2025
Kristi Reinertsen
Coldwell Banker Realty Frisco
(214) 995-0425
2 in this area
146 Total Sales
-
J
Seller's Agent in 2018
Joe Washburn
Berkshire HathawayHS PenFed TX
Map
Source: North Texas Real Estate Information Systems (NTREIS)
MLS Number: 13742836
APN: R298309
- 7273 Reflection Bay Dr
- 382 Burnswick Isles Way
- 7690 Pacific Dunes Dr
- 7205 Oakmont Dr
- 289 Mariposa Ln
- 7546 Cascata Dr
- 7749 Longaberger Dr
- 611 Bannerdale Blvd
- 1437 Imperial Ave
- 6625 Titus Ln
- 626 Oakland Hills Ln
- 647 Rockledge Ct
- 6672 Lincoln Hills Ct
- 7944 Cherry Springs Ct
- 7552 Angel Trace Dr
- 6635 Backstretch Blvd
- 1130 Pasatiempo Dr
- 7356 Pasatiempo Dr
- 1085 Stampede Dr
- 338 Aspen Ln
