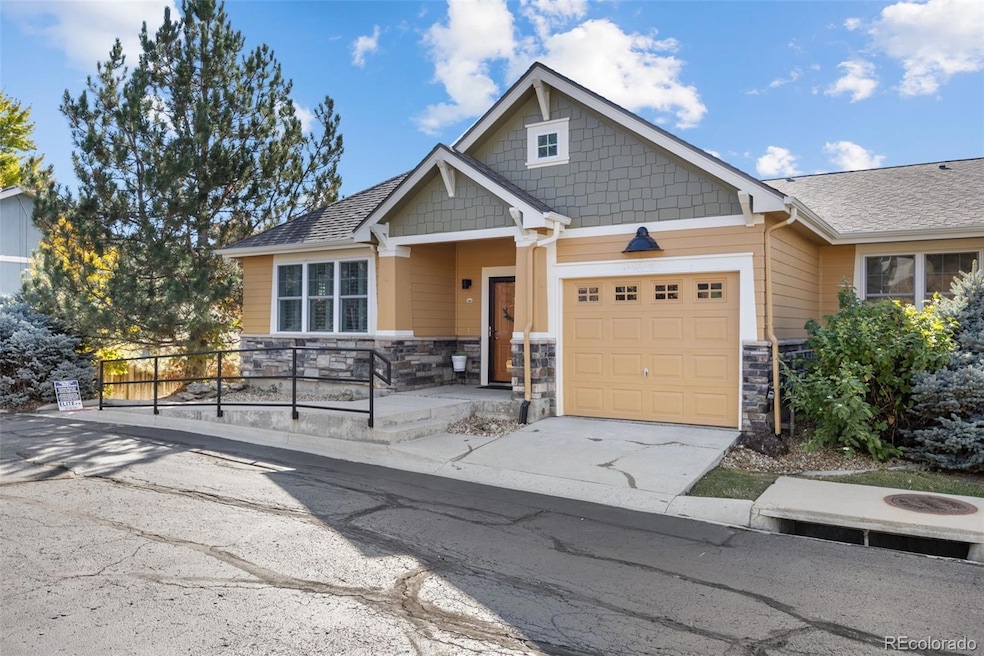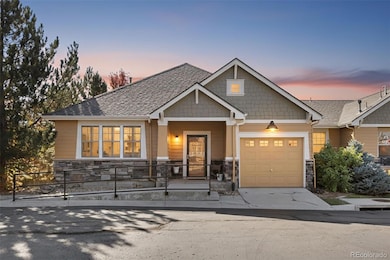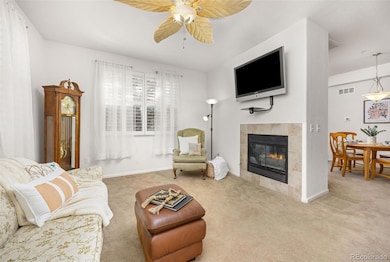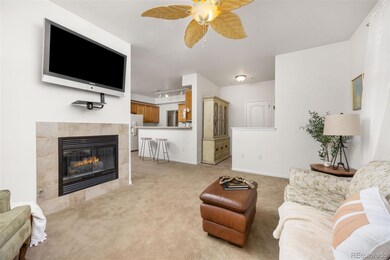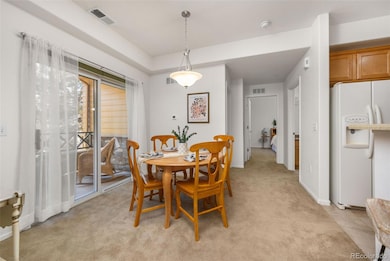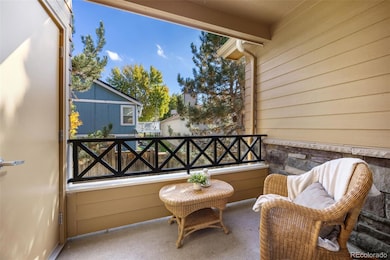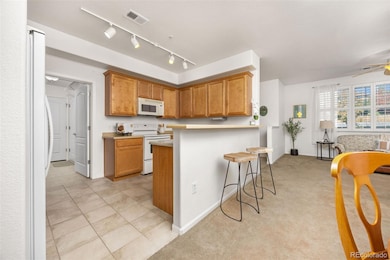7170 Simms St Unit 104 Arvada, CO 80004
Northwest Arvada NeighborhoodEstimated payment $2,791/month
Highlights
- Clubhouse
- Vaulted Ceiling
- Community Pool
- Contemporary Architecture
- End Unit
- Front Porch
About This Home
25k Price Reduction: Now this beauty is at $425,000. Heart of Arvada 80004: No Stairs, easy living. 72nd / Simms, Unique and Rare Ranch-Style Home in Maple Leaf Condo/Townhome Community. Main Floor Living and Handicapped accessible IF needed. Easy Entry Level Ramp to enter front of home. Precious Home awaiting for a buyers Appreciation one floor living in a large main floor great room open space. Many windows with south facing sun. Step inside to find an open, airy layout filled with natural light. The spacious kitchen flows seamlessly into the dining area, perfect for everyday living or casual entertaining. Enjoy your morning coffee or evening wine on two private patios, offering peaceful outdoor retreats. This end unit offers added privacy and a touch of elegance, with large windows that make the space bright and welcoming. The turn-key condition means you can move in and start enjoying immediately – and a quick closing is available! Highlights Include:
Handicapped Ramp or minimal stairs to enter front of home or Enter via Garage**2 spacious bedrooms & 2 full bathrooms**
No stairs – all on the main floor**1-car attached garage**Open-concept kitchen and dining area**Two private outdoor patios**
Tons of natural light from large windows**Corner unit with added privacy**Turn-key and move-in ready**Quick closing possible Location Perks:
Nestled in a quiet, friendly community with lush green spaces and scenic walking paths right outside your door. Just minutes from Davis Park, the APEX Recreation Center, and close to Ward Road, Wadsworth Blvd, and Olde Town Arvada. Whether you're walking, biking, or exploring, this location has it all.
Listing Agent
8z Real Estate Brokerage Email: aimeeq@8z.com,303-903-4510 License #40029766 Listed on: 10/17/2025

Townhouse Details
Home Type
- Townhome
Est. Annual Taxes
- $1,989
Year Built
- Built in 2007
Lot Details
- End Unit
- North Facing Home
HOA Fees
- $385 Monthly HOA Fees
Parking
- 1 Car Attached Garage
Home Design
- Contemporary Architecture
- Entry on the 1st floor
- Frame Construction
- Composition Roof
- Wood Siding
Interior Spaces
- 1,258 Sq Ft Home
- 1-Story Property
- Furnished or left unfurnished upon request
- Vaulted Ceiling
- Gas Fireplace
- Double Pane Windows
- Window Treatments
- Living Room
- Dining Room
Kitchen
- Eat-In Kitchen
- Self-Cleaning Oven
- Microwave
- Dishwasher
- Kitchen Island
- Laminate Countertops
- Disposal
Flooring
- Carpet
- Tile
- Vinyl
Bedrooms and Bathrooms
- 2 Main Level Bedrooms
- En-Suite Bathroom
- 2 Full Bathrooms
Laundry
- Laundry Room
- Dryer
- Washer
Outdoor Features
- Patio
- Front Porch
Schools
- Fremont Elementary School
- Oberon Middle School
- Arvada West High School
Utilities
- Forced Air Heating and Cooling System
- Phone Available
- Cable TV Available
Additional Features
- Accessible Approach with Ramp
- Smoke Free Home
Listing and Financial Details
- Exclusions: Staging Material and Personal Property
- Assessor Parcel Number 450605
Community Details
Overview
- Association fees include ground maintenance, maintenance structure, road maintenance, sewer, snow removal, trash, water
- Hammersmith Association, Phone Number (303) 980-0700
- Maple Leaf Condos Bldg 1 Subdivision
- Community Parking
Amenities
- Clubhouse
Recreation
- Community Pool
- Community Spa
Pet Policy
- Dogs and Cats Allowed
Map
Home Values in the Area
Average Home Value in this Area
Tax History
| Year | Tax Paid | Tax Assessment Tax Assessment Total Assessment is a certain percentage of the fair market value that is determined by local assessors to be the total taxable value of land and additions on the property. | Land | Improvement |
|---|---|---|---|---|
| 2024 | $1,992 | $27,235 | $6,332 | $20,903 |
| 2023 | $1,992 | $27,235 | $6,332 | $20,903 |
| 2022 | $2,198 | $22,441 | $4,379 | $18,062 |
| 2021 | $2,234 | $23,087 | $4,505 | $18,582 |
| 2020 | $2,083 | $21,586 | $4,290 | $17,296 |
| 2019 | $2,055 | $21,586 | $4,290 | $17,296 |
| 2018 | $1,794 | $18,320 | $3,600 | $14,720 |
| 2017 | $1,642 | $18,320 | $3,600 | $14,720 |
| 2016 | $1,795 | $18,865 | $5,572 | $13,293 |
| 2015 | $1,436 | $18,865 | $5,572 | $13,293 |
| 2014 | $1,436 | $14,185 | $2,229 | $11,956 |
Property History
| Date | Event | Price | List to Sale | Price per Sq Ft |
|---|---|---|---|---|
| 11/11/2025 11/11/25 | Price Changed | $425,000 | -5.6% | $338 / Sq Ft |
| 10/17/2025 10/17/25 | For Sale | $450,000 | -- | $358 / Sq Ft |
Purchase History
| Date | Type | Sale Price | Title Company |
|---|---|---|---|
| Bargain Sale Deed | -- | None Listed On Document | |
| Special Warranty Deed | $254,943 | Land Title Guarantee Company |
Mortgage History
| Date | Status | Loan Amount | Loan Type |
|---|---|---|---|
| Previous Owner | $203,950 | Fannie Mae Freddie Mac |
Source: REcolorado®
MLS Number: 9117702
APN: 39-042-05-031
- 7130 Simms St Unit 207
- 7140 Simms St Unit 102
- 11371 W 71st Place
- 7070 Routt St
- 7080 Simms St Unit 204
- 11825 W 73rd Dr
- 11921 W 70th Place
- 7482 Routt Ln
- 6984 Owens St
- 7454 Queen Cir
- 6943 Oak Way
- 6980 Oak St
- 7049 Van Gordon Ct
- 10772 W 69th Place
- 7506 Urban Ct
- 7154 Welch Ct
- 11029 W 65th Way
- 6640 Simms St
- 7631 Oak St
- 11820 W 66th Place Unit C
- 7010 Simms St
- 11535 W 70th Place
- 6898 Newman St
- 6400-6454 Simms St
- 13501 W 65th Ave
- 6388 Nelson Ct
- 6684 Zang Ct
- 10810 W 63rd Ave
- 6596 Iris Way
- 6397 Brooks Dr
- 10503 W 62nd Place
- 6097 Quail Ct
- 10400 W 62nd Place
- 6283 Yank Ct
- 6068 Vivian Ct
- 6319 Iris Way
- 6209 Brooks Dr
- 5905 Nelson Ct
- 12155 W 58th Place
- 10352 W 59th Ave
