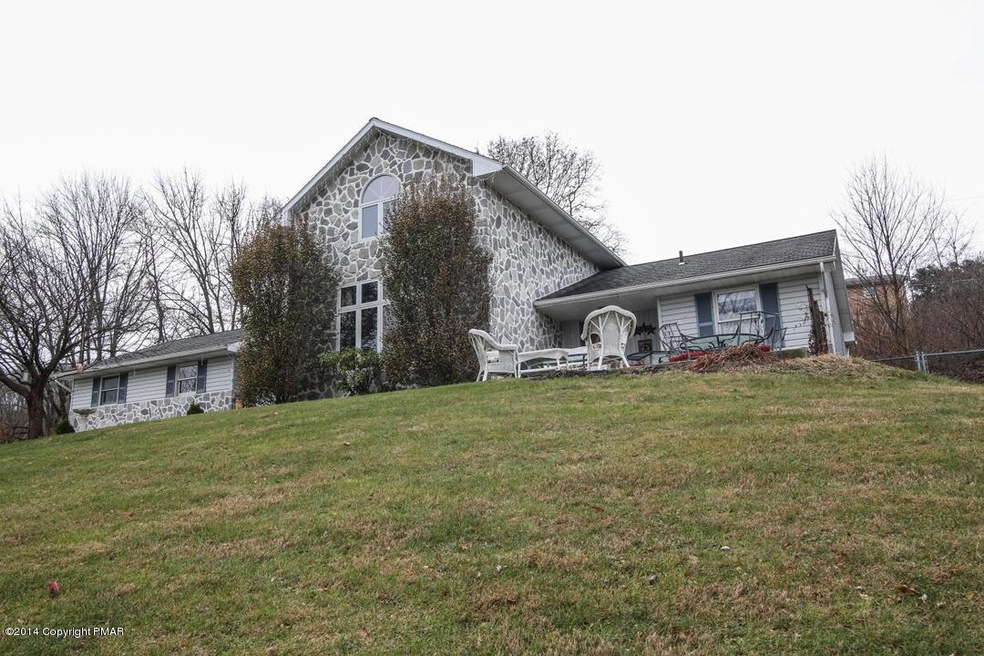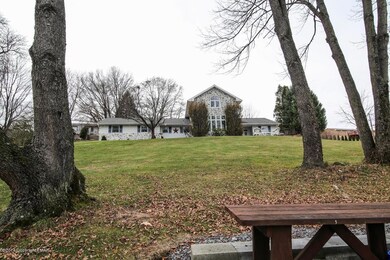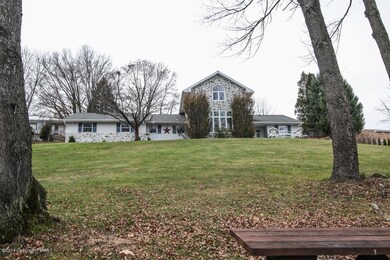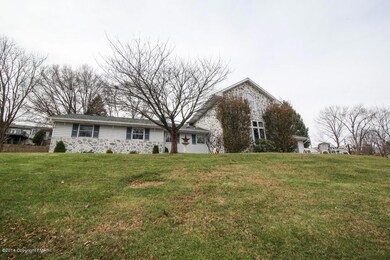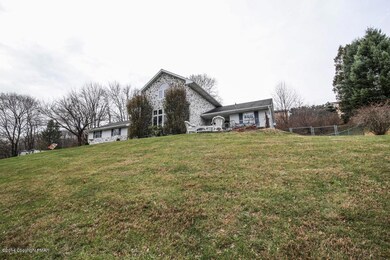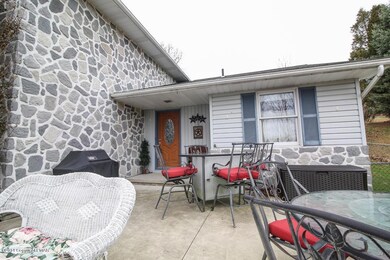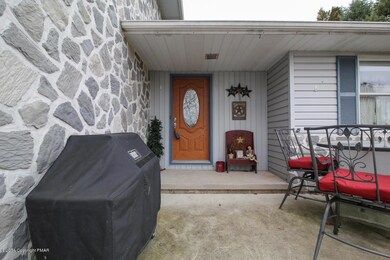
7170 Walnut St Slatington, PA 18080
Washington Township NeighborhoodHighlights
- Spa
- Cathedral Ceiling
- Bonus Room
- Contemporary Architecture
- Main Floor Primary Bedroom
- No HOA
About This Home
As of March 2015Incredible contemporary sitting pretty with privacy and yet pulling off a majestic view overlooking the Walnutport city lights! Inside feel the warmth of a 2 story 21x17 great room w/cathedral ceilings and gorgeous laminate floors, large eat-in kitchen w/stainless steel-look appliances and a large MBR Suite. Fenced in area, and full basement ready for your finishing touches!
Last Agent to Sell the Property
Keller Williams Real Estate - Palmerton License #AB067586 Listed on: 11/26/2014

Last Buyer's Agent
Cliff Lewis
Coldwell Banker Hearthside Realtors - Allentown License #RS282311

Home Details
Home Type
- Single Family
Year Built
- Built in 1991
Lot Details
- 1.86 Acre Lot
- Front Yard Fenced
Parking
- 2 Car Attached Garage
- Off-Street Parking
Home Design
- Contemporary Architecture
- Brick or Stone Mason
- Concrete Foundation
- Fiberglass Roof
- Asphalt Roof
- Vinyl Siding
Interior Spaces
- 2,372 Sq Ft Home
- 2-Story Property
- Cathedral Ceiling
- Insulated Windows
- Family Room
- Living Room
- Bonus Room
- First Floor Utility Room
- Storage
- Utility Room
Kitchen
- Self-Cleaning Oven
- Electric Range
- Microwave
- Dishwasher
Flooring
- Carpet
- Laminate
Bedrooms and Bathrooms
- 3 Bedrooms
- Primary Bedroom on Main
Laundry
- Laundry Room
- Laundry on main level
Basement
- Basement Fills Entire Space Under The House
- Exterior Basement Entry
Home Security
- Storm Doors
- Fire and Smoke Detector
Outdoor Features
- Spa
- Patio
- Shed
Utilities
- Forced Air Heating and Cooling System
- Heating System Uses Oil
- 200+ Amp Service
- Well
- Electric Water Heater
- Septic Tank
- Cable TV Available
Community Details
- No Home Owners Association
Listing and Financial Details
- Assessor Parcel Number 556240521712001
Ownership History
Purchase Details
Home Financials for this Owner
Home Financials are based on the most recent Mortgage that was taken out on this home.Purchase Details
Purchase Details
Purchase Details
Purchase Details
Similar Homes in Slatington, PA
Home Values in the Area
Average Home Value in this Area
Purchase History
| Date | Type | Sale Price | Title Company |
|---|---|---|---|
| Deed | $239,000 | None Available | |
| Quit Claim Deed | -- | -- | |
| Deed | $75,900 | -- | |
| Deed | $10,300 | -- | |
| Deed | $7,000 | -- |
Mortgage History
| Date | Status | Loan Amount | Loan Type |
|---|---|---|---|
| Open | $244,138 | VA | |
| Previous Owner | $152,000 | New Conventional | |
| Previous Owner | $313,000 | New Conventional | |
| Previous Owner | $74,288 | Unknown | |
| Previous Owner | $233,468 | Unknown |
Property History
| Date | Event | Price | Change | Sq Ft Price |
|---|---|---|---|---|
| 03/25/2015 03/25/15 | Sold | $239,000 | -4.4% | $101 / Sq Ft |
| 01/22/2015 01/22/15 | Pending | -- | -- | -- |
| 11/26/2014 11/26/14 | For Sale | $249,900 | -- | $105 / Sq Ft |
Tax History Compared to Growth
Tax History
| Year | Tax Paid | Tax Assessment Tax Assessment Total Assessment is a certain percentage of the fair market value that is determined by local assessors to be the total taxable value of land and additions on the property. | Land | Improvement |
|---|---|---|---|---|
| 2025 | $7,319 | $248,500 | $70,000 | $178,500 |
| 2024 | $7,193 | $248,500 | $70,000 | $178,500 |
| 2023 | $6,995 | $248,500 | $70,000 | $178,500 |
| 2022 | $6,869 | $248,500 | $178,500 | $70,000 |
| 2021 | $6,753 | $248,500 | $70,000 | $178,500 |
| 2020 | $6,609 | $248,500 | $70,000 | $178,500 |
| 2019 | $6,436 | $248,500 | $70,000 | $178,500 |
| 2018 | $6,283 | $248,500 | $70,000 | $178,500 |
| 2017 | $6,264 | $248,500 | $70,000 | $178,500 |
| 2016 | -- | $248,500 | $70,000 | $178,500 |
| 2015 | -- | $248,500 | $70,000 | $178,500 |
| 2014 | -- | $248,500 | $70,000 | $178,500 |
Agents Affiliated with this Home
-
Jim Christman

Seller's Agent in 2015
Jim Christman
Keller Williams Real Estate - Palmerton
(610) 826-8112
6 in this area
565 Total Sales
-
C
Buyer's Agent in 2015
Cliff Lewis
Coldwell Banker Hearthside Realtors - Allentown
-
M
Buyer's Agent in 2015
Matthew Castillo
MREA03 - M Realty Of The Poconos, Inc
Map
Source: Pocono Mountains Association of REALTORS®
MLS Number: PM-18626
APN: 556240521712-1
- 265 S Walnut St
- 16 Gap View Mobile Home Park
- 630 S Lehigh Gap St
- 419 E Washington St
- 426 E Franklin St
- 531 E Church St
- 4954 Coatbridge Ln
- 319 1st St
- 317 1st St
- 319 W Franklin St
- 2954 Avery Rd
- 16 4th St
- 411 7th St
- 46 Dowell St
- 7142 Pa Route 873
- 402 7th St
- 416 Owl Alley
- 3631 Oak Ridge Dr
- 9170 N Loop Rd
- 7108 Pa Route 873
