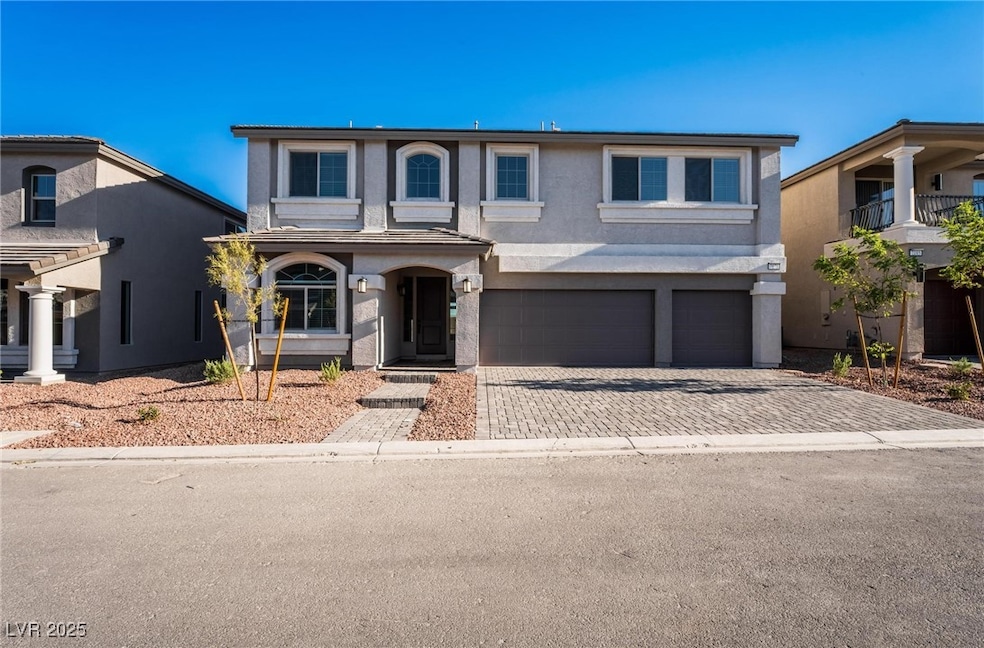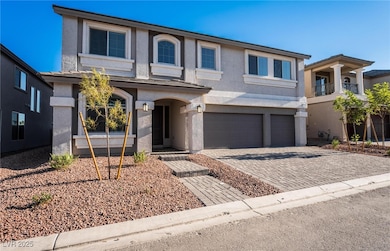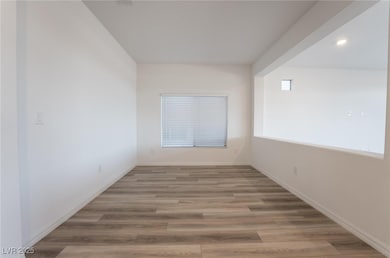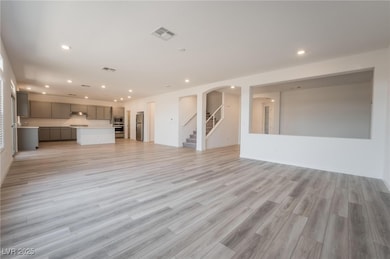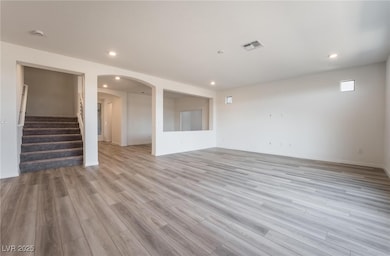7171 Bold Rock Ave Las Vegas, NV 89113
Coronado Ranch NeighborhoodHighlights
- Main Floor Bedroom
- Two cooling system units
- Ceramic Tile Flooring
- Soaking Tub
- Laundry Room
- Central Heating and Cooling System
About This Home
This home truly has it all! An open, airy floor plan connects the gathering room and modern kitchen — complete with brand-new appliances, a large island with breakfast bar, sleek stone-gray counters, and crisp white cabinetry. A flex space off the main living area offers endless options for dining, work, or play. You’ll love the convenient downstairs guest suite and the spacious upstairs loft — ideal for a game room or retreat. The primary suite is your personal oasis with a spa-style bath, soaking tub, and oversized walk-in closet. Relax in the low-maintenance backyard with a covered patio, and take advantage of the 3-car garage and abundant storage. Style, space, and comfort all come together here!
Listing Agent
Five Star Real Estate & Proper Brokerage Phone: 702-852-2852 License #S.0182591 Listed on: 11/06/2025
Home Details
Home Type
- Single Family
Est. Annual Taxes
- $7,364
Year Built
- Built in 2022
Lot Details
- 6,534 Sq Ft Lot
- North Facing Home
- Back Yard Fenced
- Block Wall Fence
Parking
- 3 Car Garage
Home Design
- Frame Construction
- Pitched Roof
- Tile Roof
- Stucco
Interior Spaces
- 3,866 Sq Ft Home
- 2-Story Property
- Blinds
Kitchen
- Built-In Electric Oven
- Gas Cooktop
- Microwave
- Dishwasher
- Disposal
Flooring
- Carpet
- Ceramic Tile
Bedrooms and Bathrooms
- 5 Bedrooms
- Main Floor Bedroom
- Soaking Tub
Laundry
- Laundry Room
- Laundry on main level
- Washer and Dryer
Schools
- Steele Elementary School
- Canarelli Lawrence & Heidi Middle School
- Sierra Vista High School
Utilities
- Two cooling system units
- Central Heating and Cooling System
- Multiple Heating Units
- Heating System Uses Gas
- Cable TV Available
Listing and Financial Details
- Security Deposit $3,800
- Property Available on 11/10/25
- Tenant pays for electricity, gas, grounds care, sewer, trash collection, water
Community Details
Overview
- Property has a Home Owners Association
- Rainbow Crossings Association, Phone Number (702) 851-1870
- Montessouri & Camero Subdivision
- The community has rules related to covenants, conditions, and restrictions
Pet Policy
- No Pets Allowed
Map
Source: Las Vegas REALTORS®
MLS Number: 2733248
APN: 176-15-613-036
- 7226 Bold Rock Ave
- 7094 Bold Rock Ave
- 7260 Grace Estate Ave
- 7096 Grace Estate Ave
- 7283 Grace Estate Ave
- 7296 Grace Estate Ave
- 7307 Grace Estate Ave
- 7221 Fountain Village Ave
- 7085 Sunland Hills Ave
- 8475 Iron Heart Ln
- 7077 Sunland Hills Ave
- 8478 Hawks View St
- 7361 Beats Ave
- 7316 Forest Village Ave
- 8326 Monroe Bay St
- 7435 W Camero Ave
- 7412 Cloud Gates Ct
- Eleanor NextGen Plan at The Henry - Single-Stories
- William Plan at The Henry - Single-Stories
- 7426 Cloud Gates Ct
- 7109 Moss Hill Ave
- 8611 Vermont Vista St
- 7435 W Camero Ave
- 8753 Vermont Vista St
- 6985 Solano Canyon Ave
- 7334 W Mistral Ave
- 7227 W Windmill Ln
- 8142 Amy Springs St
- 8344 S Pioneer Way
- 7078 Glacier River Ave
- 8708 Black Cordon Rd
- 6809 Treble Clef Ave
- 8180 S Rainbow Blvd
- 6673 Octave Ave
- 7061 Cottage Vis Ave
- 6767 W Windmill Ln
- 7394 Longhorn Lodge Ave
- 7199 Adobe Falls Ct
- 7163 Adobe Falls Ct
- 9084 Marigold Creek St
