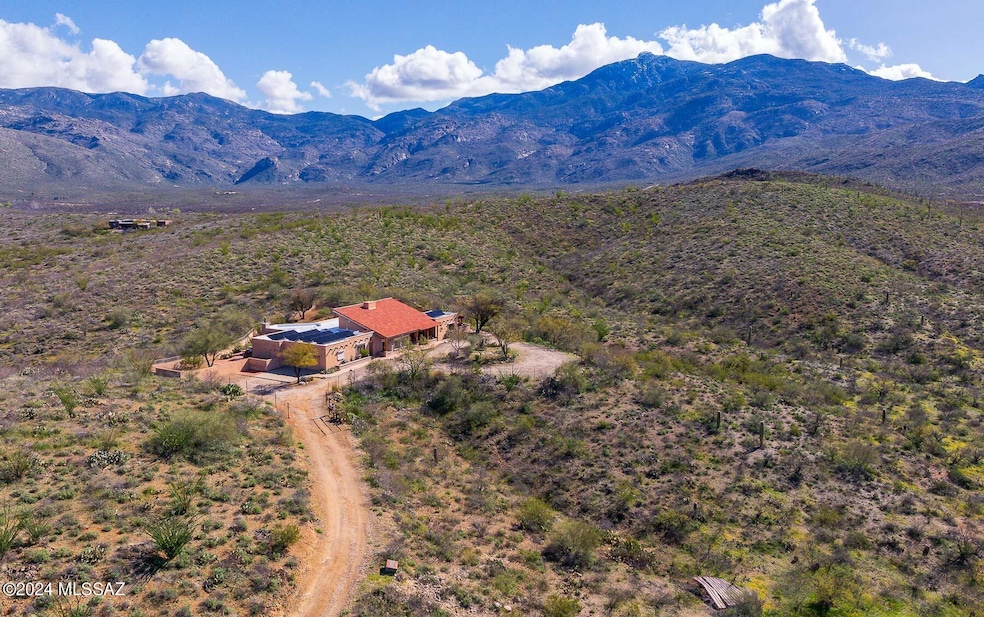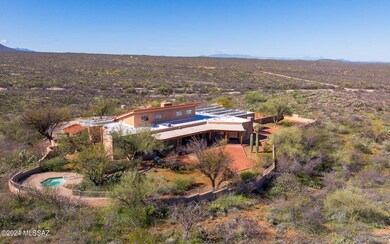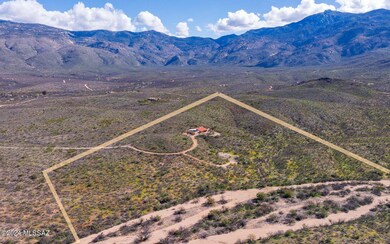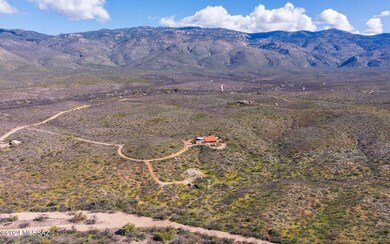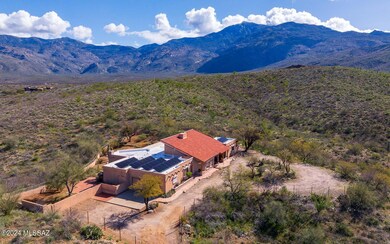
Highlights
- Horse Property
- Wine Cellar
- Green energy generation from water
- Ocotillo Ridge Elementary School Rated A
- 2 Car Garage
- RV Parking in Community
About This Home
As of September 2024This home is absolutely Arizona! Welcome home to your own 36 acres of pristine natural desert that surrounds a beautiful 4381 sq ft, 5 bedroom, 3 bath, 2 car garage ranch house. Entry is graced by double wood doors & rock fireplace that can be seen from every living area of the home. Wood beams are from local Mount Lemmon. Stain glass window accents throughout. 985 bottle walk in wine cellar with glass walls. Gourmet kitchen w/ granite, stainless steel appliances, & beehive fireplace in breakfast nook area. Guest rooms have their own unique features including sauna, private entry door, private patio and secret loft! Master suite has large bedroom, walk in closet, atrium sun room, & master bathroom w/ walk-in shower & jacuzzi tub. Walled back yard with spa & endless mountain views!
Last Agent to Sell the Property
Realty Executives Arizona Territory Listed on: 03/10/2024

Co-Listed By
Crystel Fuenning
Realty Executives Arizona Territory
Home Details
Home Type
- Single Family
Est. Annual Taxes
- $7,746
Year Built
- Built in 1985
Lot Details
- 36.01 Acre Lot
- Lot Dimensions are 1400 x 1255 x 1385 x 1085
- Dirt Road
- South Facing Home
- Gated Home
- Block Wall Fence
- Desert Landscape
- Native Plants
- Shrub
- Hillside Location
- Landscaped with Trees
- Back and Front Yard
- Property is zoned Vail - RH
HOA Fees
- $177 Monthly HOA Fees
Property Views
- Panoramic
- City
- Mountain
Home Design
- Ranch Style House
- Tile Roof
- Built-Up Roof
Interior Spaces
- 4,381 Sq Ft Home
- Wet Bar
- Central Vacuum
- Built-In Desk
- Vaulted Ceiling
- Ceiling Fan
- Wood Burning Fireplace
- Decorative Fireplace
- See Through Fireplace
- Double Pane Windows
- Solar Screens
- Wine Cellar
- Great Room with Fireplace
- 2 Fireplaces
- Living Room
- Dining Area
- Loft
Kitchen
- Breakfast Area or Nook
- Walk-In Pantry
- Convection Oven
- Electric Cooktop
- Microwave
- Stainless Steel Appliances
- Kitchen Island
- Granite Countertops
- Compactor
- Disposal
- Fireplace in Kitchen
Flooring
- Pavers
- Terracotta
Bedrooms and Bathrooms
- 5 Bedrooms
- Walk-In Closet
- 3 Full Bathrooms
- Solid Surface Bathroom Countertops
- Dual Vanity Sinks in Primary Bathroom
- Jettted Tub and Separate Shower in Primary Bathroom
- Bathtub with Shower
- Shower Only in Secondary Bathroom
- Exhaust Fan In Bathroom
Laundry
- Laundry Room
- Sink Near Laundry
- Electric Dryer Hookup
Home Security
- Security Gate
- Video Cameras
- Fire and Smoke Detector
Parking
- 2 Car Garage
- Garage Door Opener
- Gravel Driveway
Eco-Friendly Details
- Green energy generation from water
- North or South Exposure
- Solar Power System
Outdoor Features
- Horse Property
- Covered patio or porch
- Water Fountains
- Rain Barrels or Cisterns
Schools
- Ocotillo Ridge Elementary School
- Old Vail Middle School
- Vail High School
Utilities
- Zoned Cooling
- Heat Pump System
- Private Company Owned Well
- Electric Water Heater
- Water Softener
- Septic System
- High Speed Internet
- Phone Available
Community Details
Overview
- Association fees include blanket insurance policy, gated community, street maintenance
- X9 Ranch Subdivision
- The community has rules related to deed restrictions
- RV Parking in Community
Recreation
- Hiking Trails
Security
- Gated Community
Ownership History
Purchase Details
Home Financials for this Owner
Home Financials are based on the most recent Mortgage that was taken out on this home.Purchase Details
Home Financials for this Owner
Home Financials are based on the most recent Mortgage that was taken out on this home.Purchase Details
Purchase Details
Purchase Details
Purchase Details
Home Financials for this Owner
Home Financials are based on the most recent Mortgage that was taken out on this home.Purchase Details
Purchase Details
Home Financials for this Owner
Home Financials are based on the most recent Mortgage that was taken out on this home.Purchase Details
Home Financials for this Owner
Home Financials are based on the most recent Mortgage that was taken out on this home.Purchase Details
Home Financials for this Owner
Home Financials are based on the most recent Mortgage that was taken out on this home.Similar Homes in Vail, AZ
Home Values in the Area
Average Home Value in this Area
Purchase History
| Date | Type | Sale Price | Title Company |
|---|---|---|---|
| Warranty Deed | $900,000 | First American Title Insurance | |
| Interfamily Deed Transfer | -- | Signature Title Agency Of Ar | |
| Warranty Deed | $523,750 | Signature Title Agency Of Ar | |
| Interfamily Deed Transfer | -- | Signature Title Agency Of Ar | |
| Quit Claim Deed | -- | None Available | |
| Interfamily Deed Transfer | -- | Natfb | |
| Interfamily Deed Transfer | -- | Tlati | |
| Interfamily Deed Transfer | -- | None Available | |
| Warranty Deed | $700,000 | Ttise | |
| Interfamily Deed Transfer | -- | Chicago Title Insurance Co | |
| Interfamily Deed Transfer | -- | -- | |
| Warranty Deed | $380,000 | Chicago Title Insurance Co |
Mortgage History
| Date | Status | Loan Amount | Loan Type |
|---|---|---|---|
| Previous Owner | $420,000 | Stand Alone Refi Refinance Of Original Loan | |
| Previous Owner | $150,000 | Credit Line Revolving | |
| Previous Owner | $206,900 | Unknown | |
| Previous Owner | $180,000 | Purchase Money Mortgage | |
| Previous Owner | $160,000 | Purchase Money Mortgage | |
| Previous Owner | $180,000 | Seller Take Back |
Property History
| Date | Event | Price | Change | Sq Ft Price |
|---|---|---|---|---|
| 09/13/2024 09/13/24 | Sold | $900,000 | -3.1% | $205 / Sq Ft |
| 08/23/2024 08/23/24 | Pending | -- | -- | -- |
| 05/17/2024 05/17/24 | Price Changed | $929,000 | -6.6% | $212 / Sq Ft |
| 03/10/2024 03/10/24 | For Sale | $995,000 | +90.0% | $227 / Sq Ft |
| 12/18/2018 12/18/18 | Sold | $523,750 | 0.0% | $120 / Sq Ft |
| 11/18/2018 11/18/18 | Pending | -- | -- | -- |
| 01/02/2017 01/02/17 | For Sale | $523,750 | -- | $120 / Sq Ft |
Tax History Compared to Growth
Tax History
| Year | Tax Paid | Tax Assessment Tax Assessment Total Assessment is a certain percentage of the fair market value that is determined by local assessors to be the total taxable value of land and additions on the property. | Land | Improvement |
|---|---|---|---|---|
| 2024 | $7,746 | $53,685 | -- | -- |
| 2023 | $7,746 | $51,129 | $0 | $0 |
| 2022 | $7,339 | $48,694 | $0 | $0 |
| 2021 | $7,469 | $46,375 | $0 | $0 |
| 2020 | $7,581 | $62,414 | $0 | $0 |
| 2019 | $10,292 | $61,575 | $0 | $0 |
| 2018 | $9,676 | $55,397 | $0 | $0 |
| 2017 | $9,689 | $55,397 | $0 | $0 |
| 2016 | $9,330 | $54,568 | $0 | $0 |
| 2015 | $8,918 | $51,969 | $0 | $0 |
Agents Affiliated with this Home
-
J
Seller's Agent in 2024
Jeffrey E Fuenning
Realty Executives Arizona Territory
(520) 780-1374
72 Total Sales
-
C
Seller Co-Listing Agent in 2024
Crystel Fuenning
Realty Executives Arizona Territory
-

Buyer's Agent in 2024
Laury Watson
Vail Realty
(520) 488-8375
68 Total Sales
-
M
Seller's Agent in 2018
Meg Sax
Coldwell Banker Realty
-
G
Buyer's Agent in 2018
Greg Schuette
Realty Executives Arizona Territory
Map
Source: MLS of Southern Arizona
MLS Number: 22406178
APN: 205-85-0130
- 0000 S X9 Ranch Rd Unit 75
- 7301 S Red Hill Rd Unit 84
- 18474 E Cactus Hill Rd
- 8167 S Pistol Hill Rd
- 16545 E McKenzie Wash Rd
- 15840 E Colt Creek Place
- TBD S Pistol Hill Rd
- 00000 E McKenzie Wash Rd Unit 63
- 6790 S Camino Loma Alta
- 15435 E Tumbling L Ranch Place Unit 123
- 15360 E Tumbling L Ranch Place Unit L-116
- 0 E Rincon Creek Ranch Rd Unit 22517114
- TBD E Rincon Creek Ranch Rd Unit 15150
- TBD E Rincon Creek Ranch Rd
- 0 E Rincon Creek Ranch Rd Unit 22506318
- 15175 E Rincon Creek Ranch Rd
- 15325 E Tumbling L Ranch Place
- 15325 E Tumbling L Ranch Place Unit 120
- 15503 E Hat Creek Ranch Place
- 15244 E Tumbling W Ranch Place
