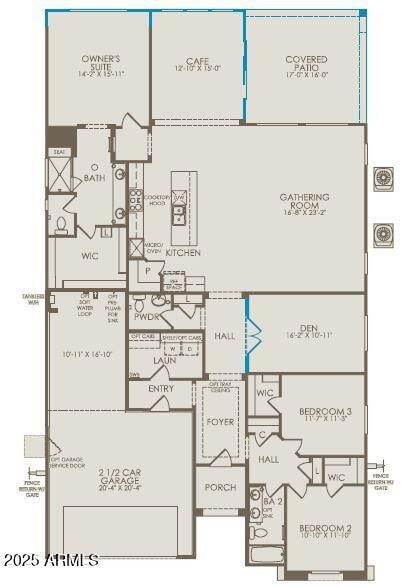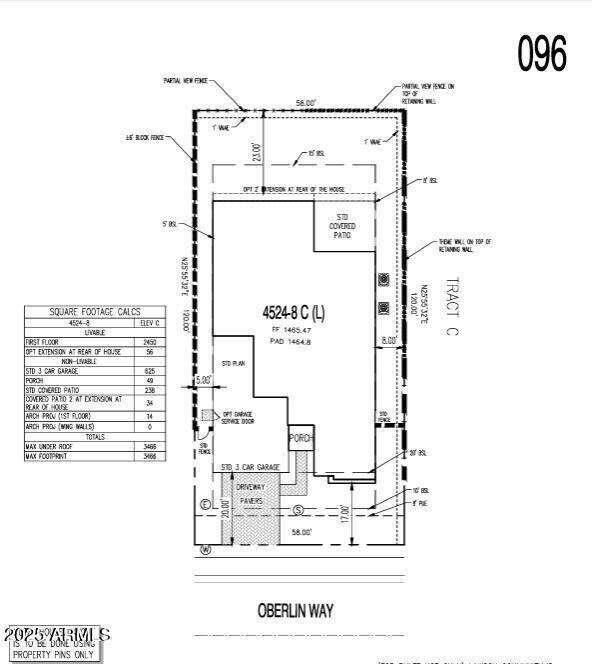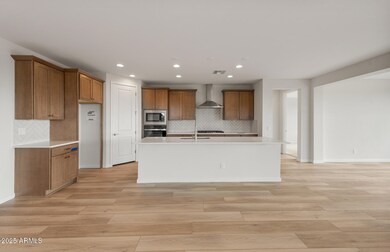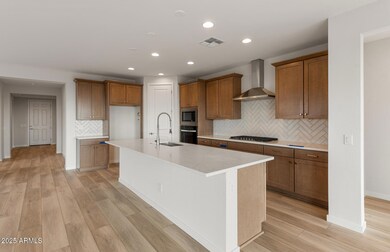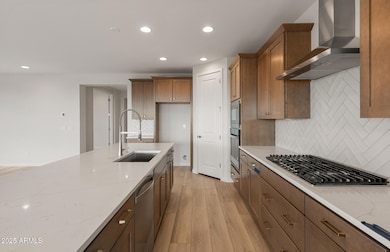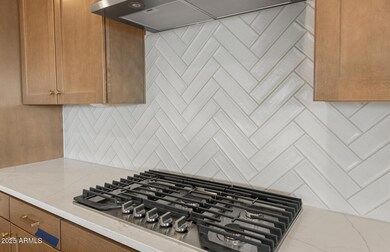
7171 W Oberlin Way Peoria, AZ 85383
Mesquite NeighborhoodHighlights
- Santa Fe Architecture
- Covered patio or porch
- Double Pane Windows
- Terramar Elementary School Rated A-
- 2.5 Car Direct Access Garage
- Dual Vanity Sinks in Primary Bathroom
About This Home
As of February 2025Up to 3% of base price or total purchase price, whichever is less, is available through preferred lender.
Experience the spacious Parklane ready for move in, featuring 3 bedrooms, 2.5 baths, and a versatile den. The open-concept kitchen, complete with a gas cooktop and quartz countertops, overlooks the gathering room and café area. The owner's suite, with a 2-foot extension, is thoughtfully separated from the secondary bedrooms. The den with double doors adds flexibility for work or relaxation. Located on an elevated homesite with no neighbors on two sides, this home offers stunning north/east-facing views and exceptional privacy. Don't miss this perfect blend of style, comfort, and location.
Last Agent to Sell the Property
PCD Realty, LLC License #BR539656000 Listed on: 01/14/2025
Home Details
Home Type
- Single Family
Est. Annual Taxes
- $188
Year Built
- Built in 2025
Lot Details
- 6,960 Sq Ft Lot
- Block Wall Fence
HOA Fees
- $90 Monthly HOA Fees
Parking
- 2.5 Car Direct Access Garage
- 2 Open Parking Spaces
- Garage Door Opener
Home Design
- Santa Fe Architecture
- Cellulose Insulation
- Tile Roof
- Stucco
Interior Spaces
- 2,506 Sq Ft Home
- 1-Story Property
- Ceiling height of 9 feet or more
- Double Pane Windows
- Low Emissivity Windows
- Washer and Dryer Hookup
Kitchen
- Gas Cooktop
- Built-In Microwave
- Kitchen Island
Flooring
- Carpet
- Tile
Bedrooms and Bathrooms
- 3 Bedrooms
- 2.5 Bathrooms
- Dual Vanity Sinks in Primary Bathroom
Schools
- Terramar Academy Of The Arts Elementary And Middle School
- Mountain Ridge High School
Utilities
- Refrigerated Cooling System
- Zoned Heating
- Heating System Uses Natural Gas
- Water Softener
- Cable TV Available
Additional Features
- No Interior Steps
- Covered patio or porch
Community Details
- Association fees include ground maintenance
- Aloravita Association, Phone Number (602) 957-9191
- Built by Pulte Homes
- Aloravita North Phase 3 Parcel 16 Subdivision, Parklane Floorplan
Listing and Financial Details
- Home warranty included in the sale of the property
- Legal Lot and Block 96 / 16
- Assessor Parcel Number 201-31-098
Ownership History
Purchase Details
Home Financials for this Owner
Home Financials are based on the most recent Mortgage that was taken out on this home.Similar Homes in Peoria, AZ
Home Values in the Area
Average Home Value in this Area
Purchase History
| Date | Type | Sale Price | Title Company |
|---|---|---|---|
| Special Warranty Deed | $799,310 | Pgp Title |
Property History
| Date | Event | Price | Change | Sq Ft Price |
|---|---|---|---|---|
| 02/25/2025 02/25/25 | Sold | $799,310 | -4.8% | $319 / Sq Ft |
| 01/27/2025 01/27/25 | Pending | -- | -- | -- |
| 01/14/2025 01/14/25 | For Sale | $839,990 | -- | $335 / Sq Ft |
Tax History Compared to Growth
Tax History
| Year | Tax Paid | Tax Assessment Tax Assessment Total Assessment is a certain percentage of the fair market value that is determined by local assessors to be the total taxable value of land and additions on the property. | Land | Improvement |
|---|---|---|---|---|
| 2025 | $188 | $1,978 | $1,978 | -- |
| 2024 | $276 | $1,883 | $1,883 | -- |
| 2023 | $276 | $5,697 | $5,697 | -- |
Agents Affiliated with this Home
-
Robert Bitteker
R
Seller's Agent in 2025
Robert Bitteker
PCD Realty, LLC
(480) 391-6000
12 in this area
2,269 Total Sales
-
Elizabeth Martinez
E
Buyer's Agent in 2025
Elizabeth Martinez
HomeSmart
(480) 315-1240
1 in this area
3 Total Sales
Map
Source: Arizona Regional Multiple Listing Service (ARMLS)
MLS Number: 6804831
APN: 201-31-098
- 27965 N 72nd Ave
- 27598 N 72nd Dr
- 7424 W Gambit Trail
- 6988 W Hedge Hog Place
- 6980 W Hedge Hog Place
- 7435 W Gambit Trail
- 7370 W Buckhorn Trail
- 7303 W Buckhorn Trail
- 7378 W Buckhorn Trail
- 7384 W Buckhorn Trail
- 7392 W Buckhorn Trail
- 7327 W Buckhorn Trail
- 7398 W Buckhorn Trail
- 7333 W Buckhorn Trail
- 7404 W Buckhorn Trail
- 7410 W Buckhorn Trail
- 27279 N 73rd Ln
- 7416 W Buckhorn Trail
- 7377 W Buckhorn Trail
- 7385 W Buckhorn Trail

