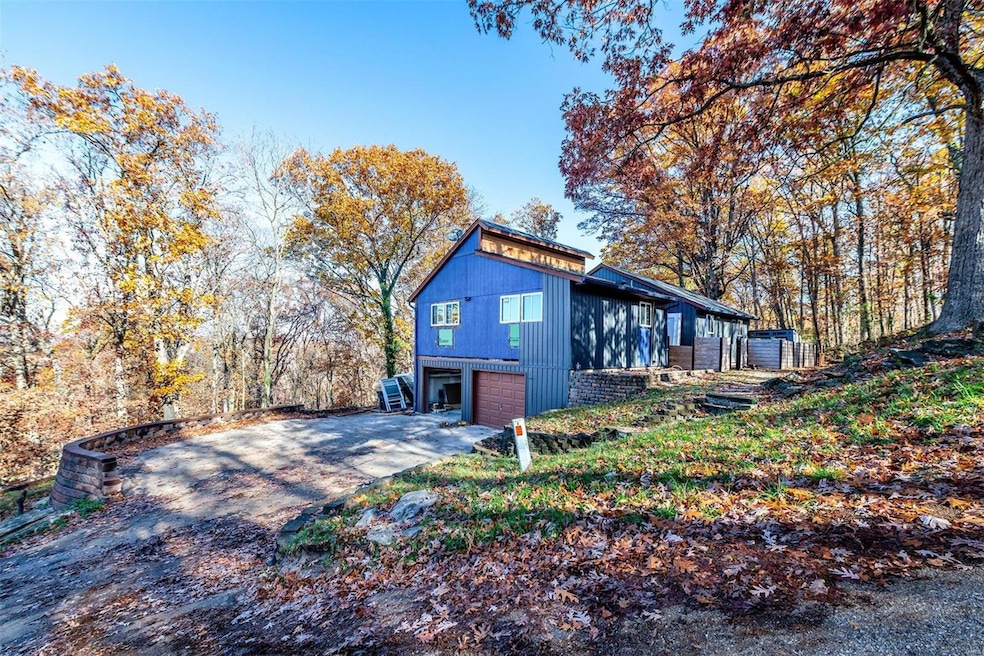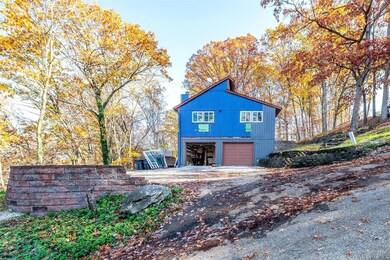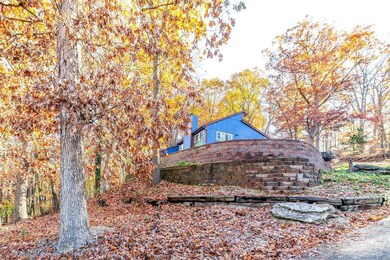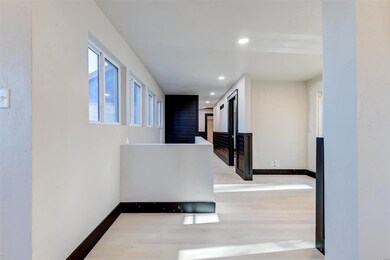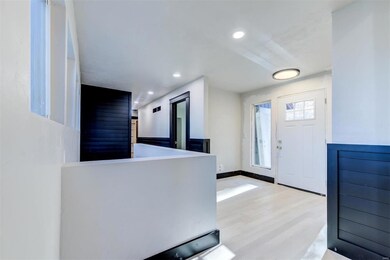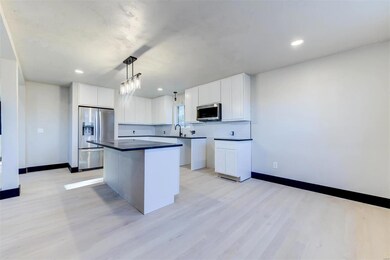
7171 Whippoorwill Hill Dr High Ridge, MO 63049
Highlights
- 2.08 Acre Lot
- Recreation Room
- Traditional Architecture
- Stanton Elementary School Rated A-
- Vaulted Ceiling
- Engineered Wood Flooring
About This Home
As of December 2024Amazing opportunity for an investor or someone wanting to live in the home while working on it. Six figures could easily be made by finishing the home, the seller has just decided to move on and start finishing up his current home. Brand new roof, new tankless water heater, new flooring throughout, brand new kitchen, new siding is there to be put on, new windows etc. Almost everything in the home has been replaced with high end materials. Home sits on 2 acres with the opportunity to purchase another 12 acres of adjoining land. Owner recently put in a brand new HVAC but didn't like the way it wasn't cooling the house evenly so he installed mini splits in every room. The cost of this alone was $29,000. All the duct work is still intact if you wanted to go back to traditional forced air. After Repair Value is right around $350,000. We had a quote of $40,000 to finish the home. Ameren installed 400 amp service. Matching stove will be put in before close.
Last Agent to Sell the Property
1st Class Real Estate STL License #2017022588 Listed on: 11/20/2024

Last Buyer's Agent
1st Class Real Estate STL License #2017022588 Listed on: 11/20/2024

Home Details
Home Type
- Single Family
Est. Annual Taxes
- $1,952
Year Built
- Built in 1978
Lot Details
- 2.08 Acre Lot
- Fenced
- Backs to Trees or Woods
HOA Fees
- $38 Monthly HOA Fees
Parking
- 2 Car Attached Garage
- Garage Door Opener
- Driveway
Home Design
- Traditional Architecture
- Rustic Architecture
- Vinyl Siding
Interior Spaces
- 2,413 Sq Ft Home
- 1-Story Property
- Vaulted Ceiling
- 2 Fireplaces
- Wood Burning Fireplace
- Insulated Windows
- Sliding Doors
- Six Panel Doors
- Great Room
- Breakfast Room
- Recreation Room
- Engineered Wood Flooring
- <<microwave>>
Bedrooms and Bathrooms
- 3 Bedrooms
- 3 Full Bathrooms
Unfinished Basement
- Basement Fills Entire Space Under The House
- Fireplace in Basement
- Finished Basement Bathroom
Schools
- High Ridge Elem. Elementary School
- Northwest Valley Middle School
- Northwest High School
Utilities
- Forced Air Heating System
- Well
Listing and Financial Details
- Assessor Parcel Number 03-2.0-09.0-0-000-014
Community Details
Recreation
- Recreational Area
Ownership History
Purchase Details
Home Financials for this Owner
Home Financials are based on the most recent Mortgage that was taken out on this home.Purchase Details
Purchase Details
Home Financials for this Owner
Home Financials are based on the most recent Mortgage that was taken out on this home.Purchase Details
Home Financials for this Owner
Home Financials are based on the most recent Mortgage that was taken out on this home.Purchase Details
Home Financials for this Owner
Home Financials are based on the most recent Mortgage that was taken out on this home.Similar Homes in High Ridge, MO
Home Values in the Area
Average Home Value in this Area
Purchase History
| Date | Type | Sale Price | Title Company |
|---|---|---|---|
| Warranty Deed | -- | Continental Title | |
| Warranty Deed | -- | None Listed On Document | |
| Warranty Deed | $279,900 | Os National Llc | |
| Deed | -- | -- | |
| Warranty Deed | -- | Continental Title |
Mortgage History
| Date | Status | Loan Amount | Loan Type |
|---|---|---|---|
| Previous Owner | $178,500,000 | New Conventional | |
| Previous Owner | $242,250 | No Value Available | |
| Previous Owner | -- | No Value Available | |
| Previous Owner | $242,250 | New Conventional | |
| Previous Owner | $114,300 | Construction | |
| Previous Owner | $183,000 | Future Advance Clause Open End Mortgage |
Property History
| Date | Event | Price | Change | Sq Ft Price |
|---|---|---|---|---|
| 06/22/2025 06/22/25 | Pending | -- | -- | -- |
| 06/11/2025 06/11/25 | For Sale | $385,000 | +92.6% | $160 / Sq Ft |
| 12/20/2024 12/20/24 | Sold | -- | -- | -- |
| 12/16/2024 12/16/24 | Pending | -- | -- | -- |
| 11/20/2024 11/20/24 | For Sale | $199,900 | -28.6% | $83 / Sq Ft |
| 11/19/2024 11/19/24 | Off Market | -- | -- | -- |
| 02/08/2021 02/08/21 | Sold | -- | -- | -- |
| 01/19/2021 01/19/21 | Pending | -- | -- | -- |
| 01/14/2021 01/14/21 | For Sale | $279,900 | 0.0% | $116 / Sq Ft |
| 01/07/2021 01/07/21 | Pending | -- | -- | -- |
| 12/16/2020 12/16/20 | Price Changed | $279,900 | -1.4% | $116 / Sq Ft |
| 12/14/2020 12/14/20 | Price Changed | $284,000 | -0.3% | $118 / Sq Ft |
| 12/06/2020 12/06/20 | Price Changed | $284,900 | +0.3% | $118 / Sq Ft |
| 12/01/2020 12/01/20 | Price Changed | $284,000 | -0.3% | $118 / Sq Ft |
| 11/17/2020 11/17/20 | Price Changed | $284,900 | -3.1% | $118 / Sq Ft |
| 11/15/2020 11/15/20 | Price Changed | $294,000 | -0.3% | $122 / Sq Ft |
| 11/12/2020 11/12/20 | Price Changed | $294,900 | +0.3% | $122 / Sq Ft |
| 10/05/2020 10/05/20 | Price Changed | $294,000 | -0.3% | $122 / Sq Ft |
| 09/25/2020 09/25/20 | For Sale | $294,900 | +18.0% | $122 / Sq Ft |
| 04/18/2018 04/18/18 | Sold | -- | -- | -- |
| 04/11/2018 04/11/18 | Pending | -- | -- | -- |
| 03/02/2018 03/02/18 | For Sale | $250,000 | 0.0% | $104 / Sq Ft |
| 12/20/2017 12/20/17 | Off Market | -- | -- | -- |
| 12/07/2017 12/07/17 | For Sale | $250,000 | +150.0% | $104 / Sq Ft |
| 05/31/2017 05/31/17 | Sold | -- | -- | -- |
| 04/25/2017 04/25/17 | Pending | -- | -- | -- |
| 04/17/2017 04/17/17 | For Sale | $100,000 | 0.0% | $40 / Sq Ft |
| 03/11/2017 03/11/17 | Pending | -- | -- | -- |
| 12/13/2016 12/13/16 | For Sale | $100,000 | 0.0% | $40 / Sq Ft |
| 12/09/2016 12/09/16 | Pending | -- | -- | -- |
| 11/15/2016 11/15/16 | For Sale | $100,000 | 0.0% | $40 / Sq Ft |
| 11/05/2016 11/05/16 | Pending | -- | -- | -- |
| 10/24/2016 10/24/16 | For Sale | $100,000 | -- | $40 / Sq Ft |
Tax History Compared to Growth
Tax History
| Year | Tax Paid | Tax Assessment Tax Assessment Total Assessment is a certain percentage of the fair market value that is determined by local assessors to be the total taxable value of land and additions on the property. | Land | Improvement |
|---|---|---|---|---|
| 2023 | $1,953 | $25,900 | $3,300 | $22,600 |
| 2022 | $1,967 | $25,900 | $3,300 | $22,600 |
| 2021 | $1,929 | $25,600 | $3,300 | $22,300 |
| 2020 | $1,779 | $23,000 | $3,000 | $20,000 |
| 2019 | $1,777 | $23,000 | $3,000 | $20,000 |
| 2018 | $1,806 | $23,200 | $3,000 | $20,200 |
| 2017 | $1,662 | $23,200 | $3,000 | $20,200 |
| 2016 | $1,525 | $21,100 | $3,000 | $18,100 |
| 2015 | $1,532 | $21,100 | $3,000 | $18,100 |
| 2013 | $1,532 | $20,600 | $2,800 | $17,800 |
Agents Affiliated with this Home
-
Brandon White

Seller's Agent in 2025
Brandon White
1st Class Real Estate STL
(314) 307-6287
6 in this area
64 Total Sales
-
Megan Lorraine
M
Seller Co-Listing Agent in 2025
Megan Lorraine
1st Class Real Estate STL
(314) 526-1470
4 Total Sales
-
Brad Elsner
B
Seller's Agent in 2021
Brad Elsner
Worth Clark Realty
(314) 630-7490
2 in this area
352 Total Sales
-
M
Buyer's Agent in 2021
Matt Kohler
Keller Williams Preferred Partners
-
Lauren Johnson

Seller's Agent in 2018
Lauren Johnson
Lux Properties
(636) 312-1290
3 in this area
293 Total Sales
-
Stephanie Allen

Seller Co-Listing Agent in 2018
Stephanie Allen
Keller Williams Realty West
(314) 580-3497
3 in this area
230 Total Sales
Map
Source: MARIS MLS
MLS Number: MIS24072126
APN: 03-2.0-09.0-0-000-014
- 2111 Davis Dr
- 7040 Oak Shadow Ln
- 7133 Twin River Rd
- 7132 Twin River Rd
- 1448 Brookside Dr
- 45 +/- Ac Twin River Rd
- 32+/- Ac Twin River Rd
- 12.5 +/- Ac Twin River Rd
- 45 Rd
- 1 Misty Ridge (Lot 1)
- 2521 Williams Creek Rd
- 3291 Echo Lake Dr
- 2460 Huntress Hill Rd
- 3252 Echo Lake Dr
- 7915 Jim Weber Rd
- 0 3 Lot Blk 2 High Ridge Manor Unit MAR24044893
- 3 Broken Arrow Ct
- 5 Broken Arrow Ct
- 2944 Raw Wind Dr
- 2449 Donna Dr
