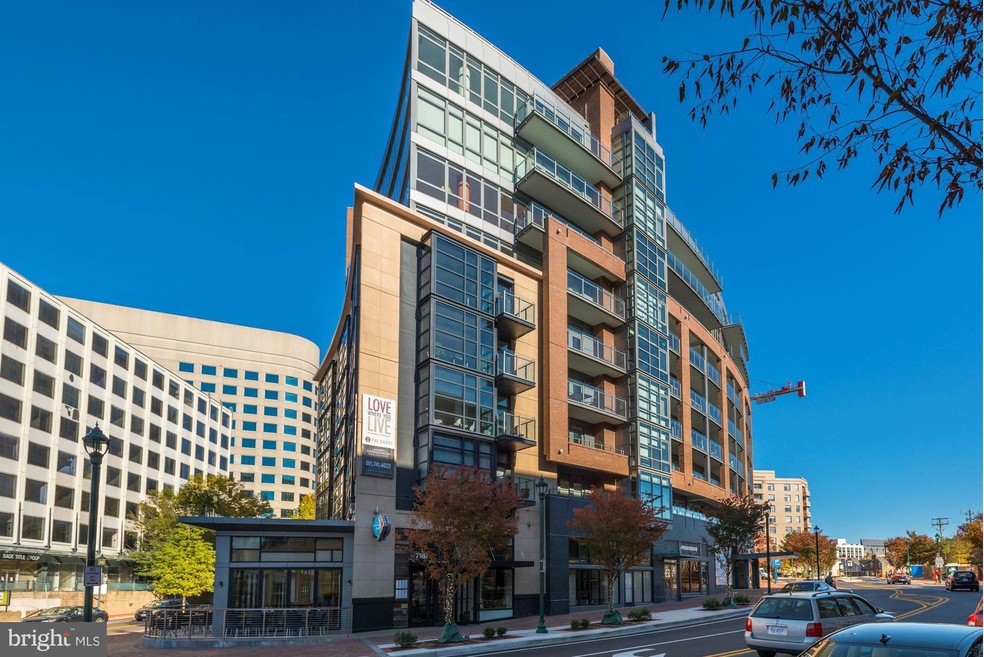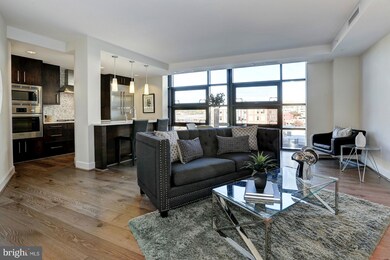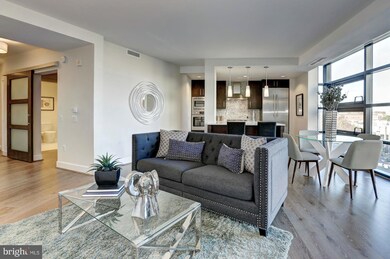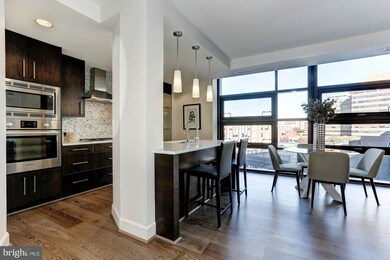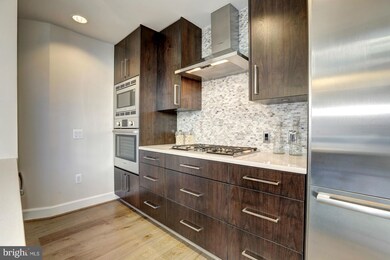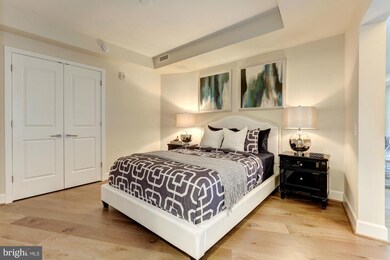
The Darcy 7171 Woodmont Ave Unit 502 Chevy Chase, MD 20815
Downtown Bethesda NeighborhoodEstimated Value: $610,000 - $723,000
Highlights
- Fitness Center
- Newly Remodeled
- Open Floorplan
- Somerset Elementary School Rated A
- Gourmet Kitchen
- Contemporary Architecture
About This Home
As of January 2017Newly Reduced! Bright 1-BR residence featuring floor-to-ceiling glass w/ soaring views of downtown Bethesda! Fabulous gourmet kitchen w/ Bosch appliances & gas cooking. Impeccable finishes & hardwood floors throughout. 1 assigned garage parking included, 2nd space available for additional cost. Building amenities include 24/7 concierge, porter, fitness center, club room & 2 guest suits.
Property Details
Home Type
- Condominium
Est. Annual Taxes
- $7,599
Year Built
- Built in 2015 | Newly Remodeled
HOA Fees
- $777 Monthly HOA Fees
Parking
- Subterranean Parking
Home Design
- Contemporary Architecture
Interior Spaces
- 835 Sq Ft Home
- Property has 1 Level
- Open Floorplan
Kitchen
- Gourmet Kitchen
- Kitchen Island
Bedrooms and Bathrooms
- 1 Main Level Bedroom
- 1 Full Bathroom
Schools
- Bethesda Elementary School
- Westland Middle School
- Bethesda-Chevy Chase High School
Utilities
- Central Heating and Cooling System
- Electric Water Heater
Listing and Financial Details
- Tax Lot 31
- Assessor Parcel Number 160703758978
Community Details
Overview
- Association fees include gas, exterior building maintenance, custodial services maintenance, insurance, reserve funds, trash
- 87 Units
- High-Rise Condominium
- The Darcy Community
- Downtown Bethesda Subdivision
Amenities
- Meeting Room
- Guest Suites
- Elevator
Recreation
Pet Policy
- Pets Allowed
Security
- Security Service
Ownership History
Purchase Details
Home Financials for this Owner
Home Financials are based on the most recent Mortgage that was taken out on this home.Similar Homes in Chevy Chase, MD
Home Values in the Area
Average Home Value in this Area
Purchase History
| Date | Buyer | Sale Price | Title Company |
|---|---|---|---|
| Hedegaard Holly B | $515,900 | Lp Title Llc |
Mortgage History
| Date | Status | Borrower | Loan Amount |
|---|---|---|---|
| Open | Herren Jeffrey N | $330,000 | |
| Closed | Herren Jeffrey N | $340,029 | |
| Previous Owner | Hedegaard Holly B | $386,925 |
Property History
| Date | Event | Price | Change | Sq Ft Price |
|---|---|---|---|---|
| 01/20/2017 01/20/17 | Sold | $515,900 | 0.0% | $618 / Sq Ft |
| 11/30/2016 11/30/16 | Pending | -- | -- | -- |
| 11/08/2016 11/08/16 | Price Changed | $515,900 | -10.3% | $618 / Sq Ft |
| 08/29/2016 08/29/16 | Price Changed | $574,900 | -7.3% | $689 / Sq Ft |
| 06/05/2016 06/05/16 | For Sale | $619,900 | -- | $742 / Sq Ft |
Tax History Compared to Growth
Tax History
| Year | Tax Paid | Tax Assessment Tax Assessment Total Assessment is a certain percentage of the fair market value that is determined by local assessors to be the total taxable value of land and additions on the property. | Land | Improvement |
|---|---|---|---|---|
| 2024 | $7,425 | $630,000 | $189,000 | $441,000 |
| 2023 | $6,702 | $630,000 | $189,000 | $441,000 |
| 2022 | $5,561 | $690,000 | $207,000 | $483,000 |
| 2021 | $6,156 | $663,333 | $0 | $0 |
| 2020 | $11,929 | $636,667 | $0 | $0 |
| 2019 | $6,156 | $610,000 | $162,000 | $448,000 |
| 2018 | $6,168 | $610,000 | $162,000 | $448,000 |
| 2017 | $7,599 | $610,000 | $0 | $0 |
| 2016 | -- | $650,000 | $0 | $0 |
Agents Affiliated with this Home
-
Michelle Giannini

Seller's Agent in 2017
Michelle Giannini
Hoffman Realty
(202) 438-1021
36 Total Sales
-
David & Claire Abrams

Buyer's Agent in 2017
David & Claire Abrams
Compass
(240) 383-1450
90 Total Sales
About The Darcy
Map
Source: Bright MLS
MLS Number: 1002434469
APN: 07-03758978
- 7171 Woodmont Ave Unit 205
- 7111 Woodmont Ave Unit 316
- 7111 Woodmont Ave Unit 108
- 7111 Woodmont Ave Unit 107
- 7111 Woodmont Ave Unit 701
- 7036 Strathmore St Unit 311
- 4820 Hampden Ln
- 4901 Hampden Ln Unit 703
- 4901 Hampden Ln Unit 206
- 4901 Hampden Ln Unit 305
- 4838 Bradley Blvd
- 4915 Hampden Ln Unit 206 & 207
- 4922 Bradley Blvd
- 4821 Montgomery Ln Unit 805
- 4821 Montgomery Ln Unit 203
- 4501 Walsh St
- 4928 Bradley Blvd
- 6820 Wisconsin Ave Unit 4011
- 6820 Wisconsin Ave Unit 2009
- 6820 Wisconsin Ave Unit 8001
- 7171 Woodmont Ave Unit 310
- 7171 Woodmont Ave Unit 705
- 7171 Woodmont Ave Unit PH7
- 7171 Woodmont Ave Unit 509
- 7171 Woodmont Ave Unit 209
- 7171 Woodmont Ave Unit 501
- 7171 Woodmont Ave Unit 401
- 7171 Woodmont Ave Unit 707
- 7171 Woodmont Ave Unit 308
- 7171 Woodmont Ave Unit PH6
- 7171 Woodmont Ave Unit 207
- 7171 Woodmont Ave Unit 806
- 7171 Woodmont Ave Unit 408
- 7171 Woodmont Ave Unit 807
- 7171 Woodmont Ave Unit 602
- 7171 Woodmont Ave Unit 604
- 7171 Woodmont Ave Unit 503
- 7171 Woodmont Ave Unit 502
- 7171 Woodmont Ave Unit 806
- 7171 Woodmont Ave Unit 301
