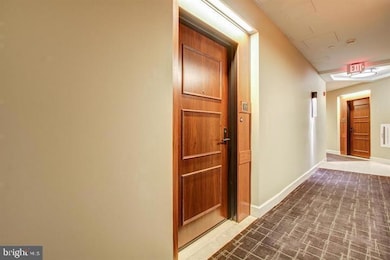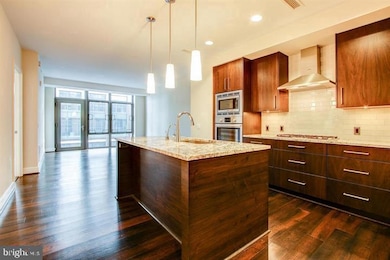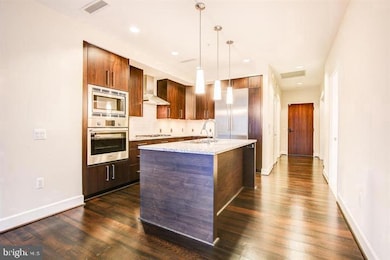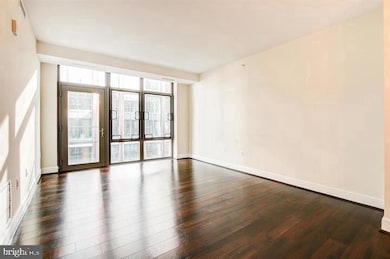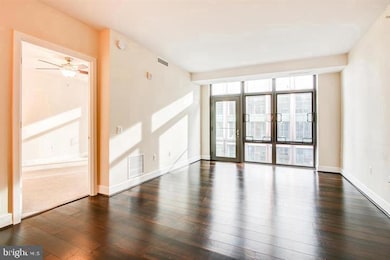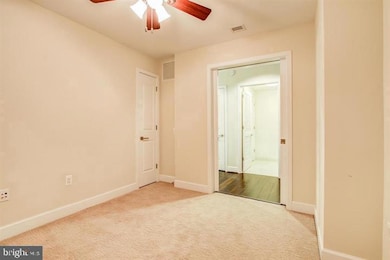The Darcy 7171 Woodmont Ave Unit 804 Chevy Chase, MD 20815
Downtown Bethesda Neighborhood
1
Bed
2
Baths
1,099
Sq Ft
2015
Built
Highlights
- Contemporary Architecture
- Assigned Subterranean Space
- 2 Car Garage
- Somerset Elementary School Rated A
- Central Heating and Cooling System
- High-Rise Condominium
About This Home
Downtown Bethesda condo in the luxury Darcy Condominium. This condo boasts a sun drenched living space with floor-to-ceiling windows, in unit washer/dryer, a spacious bedroom, and den perfectly suitable as an extra bedroom or home office. Steps from the Bethesda metro, restaurants, grocery, retail, and more. Access to fitness room and two parking spaces included.
Condo Details
Home Type
- Condominium
Est. Annual Taxes
- $7,018
Year Built
- Built in 2015
Parking
Home Design
- Contemporary Architecture
- Brick Exterior Construction
Interior Spaces
- 1,099 Sq Ft Home
- Property has 1 Level
- Washer and Dryer Hookup
Bedrooms and Bathrooms
- 1 Main Level Bedroom
- 2 Full Bathrooms
Accessible Home Design
- Accessible Elevator Installed
Utilities
- Central Heating and Cooling System
- Natural Gas Water Heater
- Public Septic
Listing and Financial Details
- Residential Lease
- Security Deposit $3,600
- $250 Move-In Fee
- Tenant pays for electricity, cable TV, insurance
- The owner pays for association fees
- Rent includes gas, water, hoa/condo fee, parking, common area maintenance
- No Smoking Allowed
- 12-Month Min and 36-Month Max Lease Term
- Available 8/1/25
- $50 Application Fee
- Assessor Parcel Number 160703759324
Community Details
Overview
- High-Rise Condominium
- The Darcy Community
- The Darcy Subdivision
Pet Policy
- Pets allowed on a case-by-case basis
- $25 Monthly Pet Rent
Map
About The Darcy
Source: Bright MLS
MLS Number: MDMC2184960
APN: 07-03759324
Nearby Homes
- 7171 Woodmont Ave Unit 206
- 7171 Woodmont Ave Unit 205
- 7111 Woodmont Ave Unit 316
- 7111 Woodmont Ave Unit 108
- 7111 Woodmont Ave Unit 701
- 4901 Hampden Ln Unit 703
- 4901 Hampden Ln Unit 206
- 4901 Hampden Ln Unit 305
- 4838 Bradley Blvd
- 4915 Hampden Ln Unit 206 & 207
- 4821 Montgomery Ln Unit 203
- 4501 Walsh St
- 4928 Bradley Blvd
- 6820 Wisconsin Ave Unit 2009
- 6820 Wisconsin Ave Unit 8001
- 7500 Woodmont Ave
- 7500 Woodmont Ave
- 7500 Woodmont Ave
- 4422 Walsh St
- 4720 Chevy Chase Dr Unit 204

