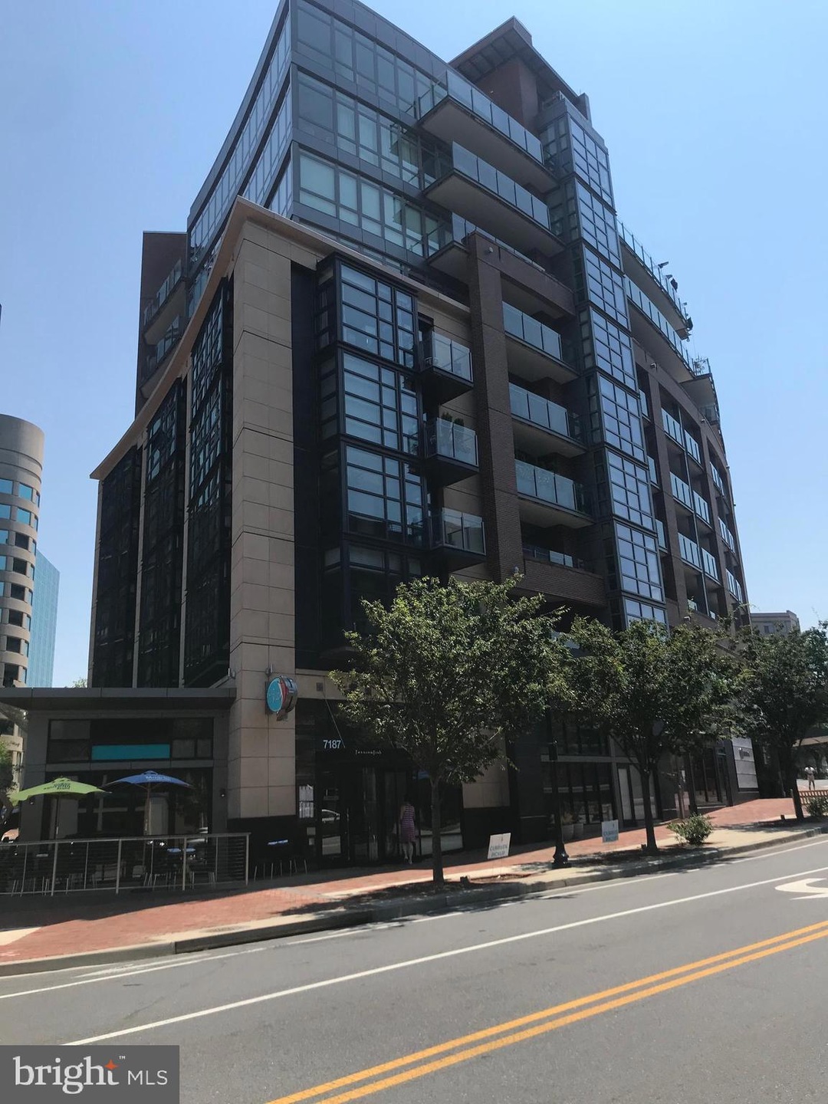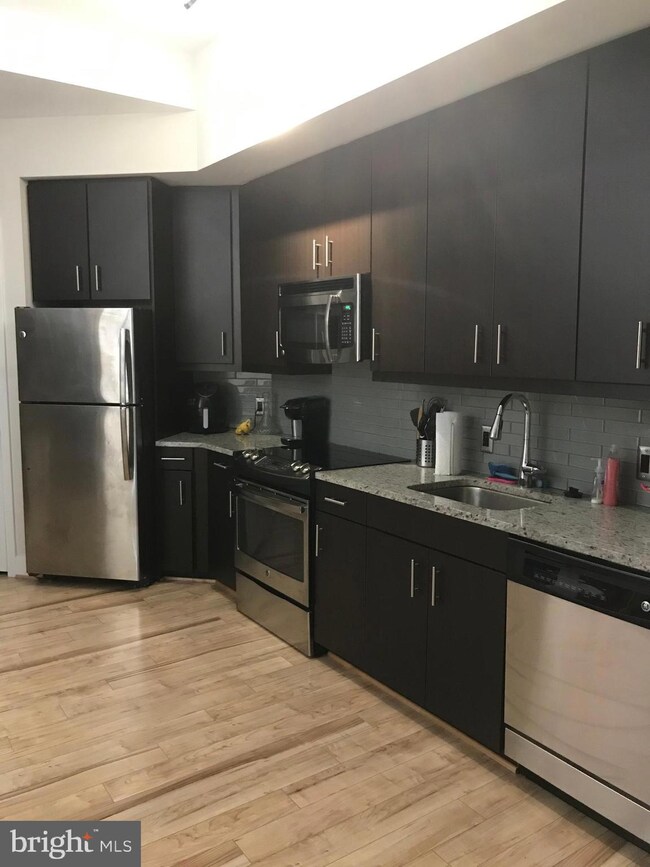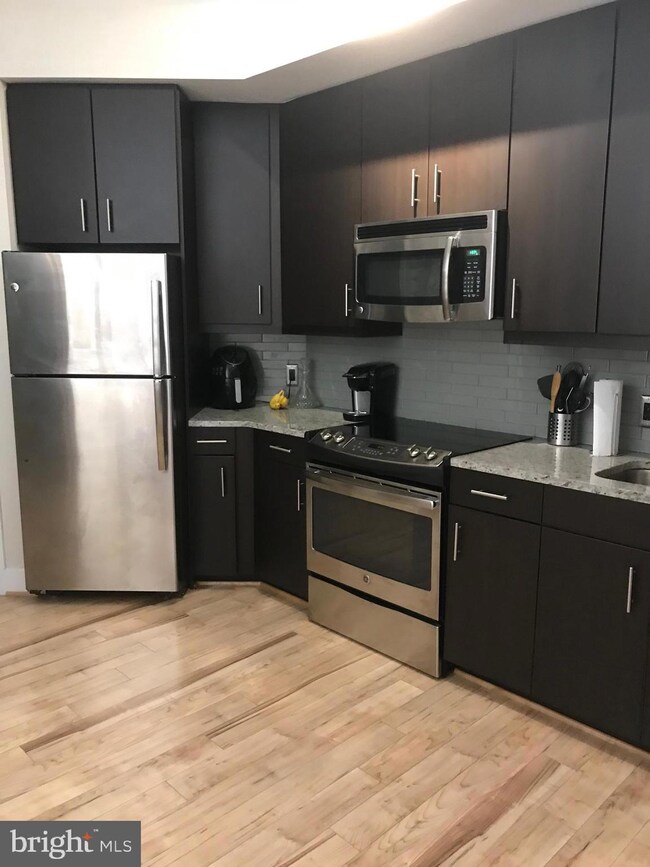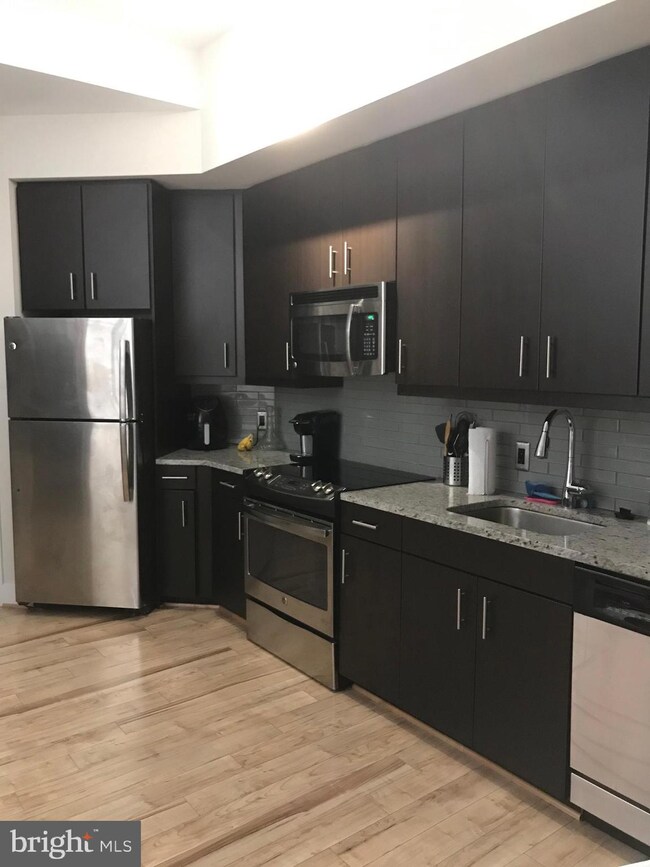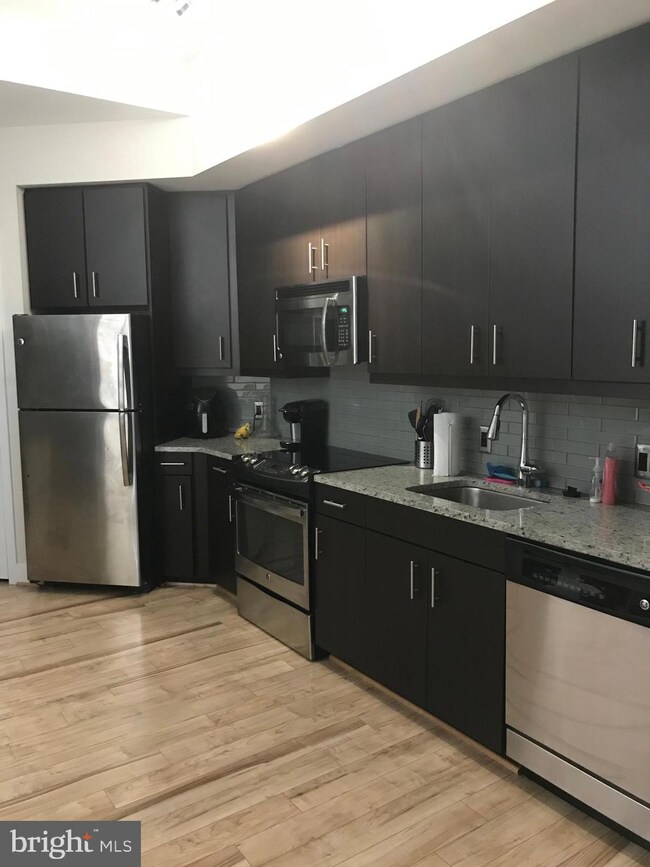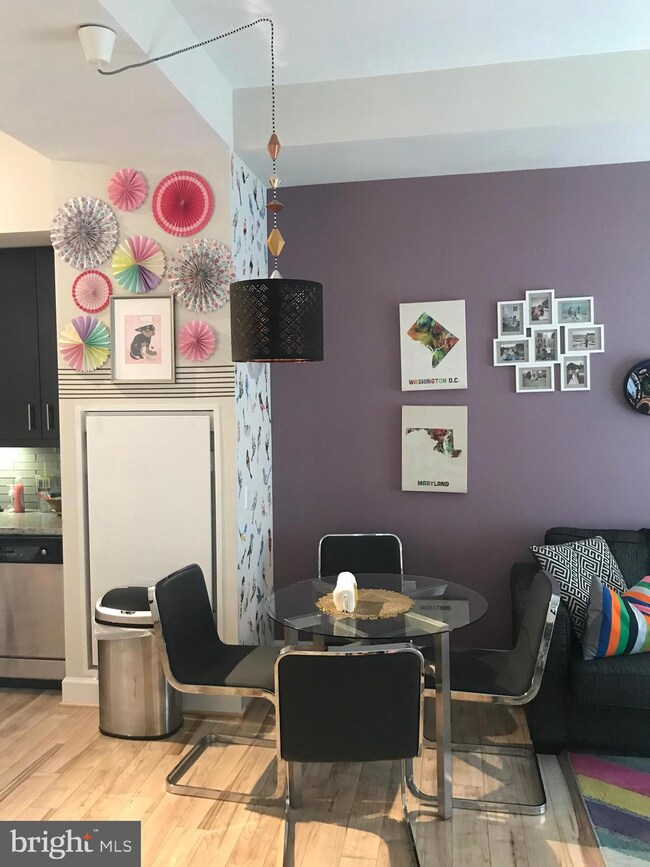
The Darcy 7171 Woodmont Ave Unit PH6 Chevy Chase, MD 20815
Downtown Bethesda NeighborhoodHighlights
- Concierge
- Fitness Center
- Open Floorplan
- Somerset Elementary School Rated A
- Penthouse
- Contemporary Architecture
About This Home
As of September 2020Fabulous two bedroom, two bath home in the Darcy. The home features an open floor plan with stainless steel appliances, and granite counter tops. The home has been upgraded to include hardwood floors through-out and upgraded vanities. Closet systems have been installed to increase storage space. The Darcy is a luxury building in the heart of Bethesda which features 24 hr Concierge service, an exercise room, lounge area, roof top party space at the sister building, and more. This is a WFH (Work Force Housing) Unit with a 20 year Control Period. Income restrictions apply. Buyer must qualify for income guidelines and complete an application with the program through Montgomery County. Max income 1 -$106,000, 2- $121,000 3-$136,000 4- $151,000
Last Agent to Sell the Property
CENTURY 21 New Millennium Listed on: 07/03/2020

Last Buyer's Agent
Lydia Vine
Long & Foster Real Estate, Inc.
Property Details
Home Type
- Condominium
Est. Annual Taxes
- $3,838
Year Built
- Built in 2015
HOA Fees
- $764 Monthly HOA Fees
Home Design
- Penthouse
- Contemporary Architecture
Interior Spaces
- 799 Sq Ft Home
- Property has 1 Level
- Open Floorplan
Kitchen
- Electric Oven or Range
- Built-In Microwave
- Dishwasher
- Stainless Steel Appliances
Bedrooms and Bathrooms
- 2 Main Level Bedrooms
- 2 Full Bathrooms
Laundry
- Laundry in unit
- Stacked Washer and Dryer
Accessible Home Design
- Accessible Elevator Installed
Schools
- Bethedsa Elementary School
- Westland Middle School
- Bethesda-Chevy Chase High School
Utilities
- Forced Air Heating and Cooling System
- Natural Gas Water Heater
Listing and Financial Details
- Assessor Parcel Number 160703759450
Community Details
Overview
- Association fees include common area maintenance, exterior building maintenance, custodial services maintenance, insurance, management, trash, water
- High-Rise Condominium
- The Darcy Condos
- The Darcy Community
- The Darcy Subdivision
Amenities
- Concierge
- Fax or Copying Available
- Community Center
- Meeting Room
- Party Room
Recreation
Pet Policy
- Pets Allowed
- Pet Size Limit
Security
- Security Service
Similar Homes in the area
Home Values in the Area
Average Home Value in this Area
Property History
| Date | Event | Price | Change | Sq Ft Price |
|---|---|---|---|---|
| 09/22/2020 09/22/20 | Sold | $396,810 | 0.0% | $497 / Sq Ft |
| 07/05/2020 07/05/20 | Pending | -- | -- | -- |
| 07/03/2020 07/03/20 | For Sale | $396,810 | +15.5% | $497 / Sq Ft |
| 06/30/2016 06/30/16 | Sold | $343,675 | 0.0% | $419 / Sq Ft |
| 05/12/2016 05/12/16 | Pending | -- | -- | -- |
| 05/12/2016 05/12/16 | For Sale | $343,675 | -- | $419 / Sq Ft |
Tax History Compared to Growth
Agents Affiliated with this Home
-
Jean Benedett-Matich

Seller's Agent in 2020
Jean Benedett-Matich
Century 21 New Millennium
(703) 863-6915
2 in this area
69 Total Sales
-
Karen Greenzaid

Seller Co-Listing Agent in 2020
Karen Greenzaid
Century 21 New Millennium
(301) 655-7783
2 in this area
70 Total Sales
-

Buyer's Agent in 2020
Lydia Vine
Long & Foster
-
datacorrect BrightMLS
d
Seller's Agent in 2016
datacorrect BrightMLS
Non Subscribing Office
About The Darcy
Map
Source: Bright MLS
MLS Number: MDMC714720
- 7171 Woodmont Ave Unit 206
- 7171 Woodmont Ave Unit 205
- 7111 Woodmont Ave Unit 316
- 7111 Woodmont Ave Unit 108
- 7111 Woodmont Ave Unit 107
- 7111 Woodmont Ave Unit 701
- 7036 Strathmore St Unit 311
- 4901 Hampden Ln Unit 703
- 4901 Hampden Ln Unit 206
- 4901 Hampden Ln Unit 305
- 4838 Bradley Blvd
- 4915 Hampden Ln Unit 206 & 207
- 4922 Bradley Blvd
- 4821 Montgomery Ln Unit 203
- 4501 Walsh St
- 4928 Bradley Blvd
- 6820 Wisconsin Ave Unit 2009
- 6820 Wisconsin Ave Unit 8001
- 7500 Woodmont Ave
- 7500 Woodmont Ave
