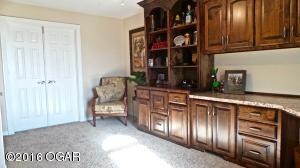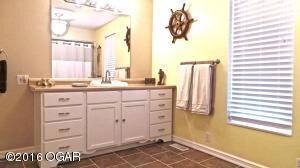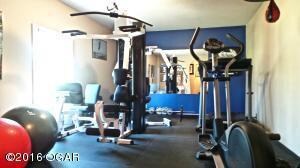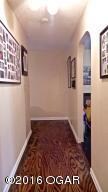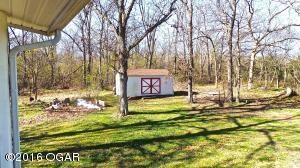
$415,000
- 3 Beds
- 2 Baths
- 1,994 Sq Ft
- 7186 Highway Nn
- Joplin, MO
Tucked away on nearly 5 private acres, this beautiful split-level home offers a peaceful retreat with plenty of space to spread out. Set back off the road, the home sits in a quiet, scenic setting surrounded by nature. Inside, you'll find granite countertops, rich wood flooring, and two spacious living areas perfect for entertaining or relaxing. The layout includes 3 bedrooms, 2.5 baths, and
Allyn Burt CHARLES BURT REALTORS

