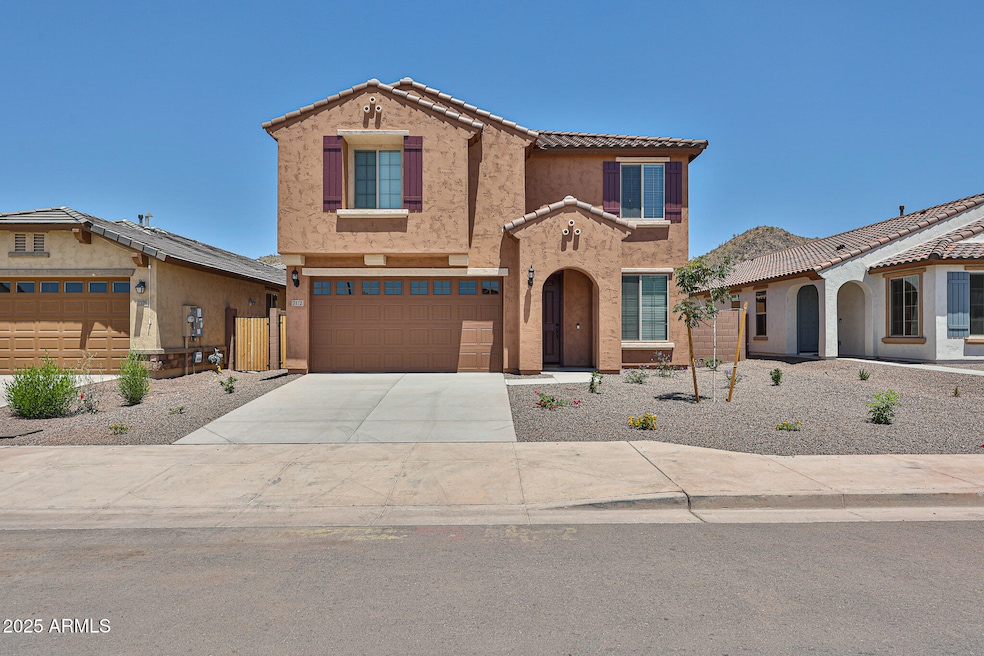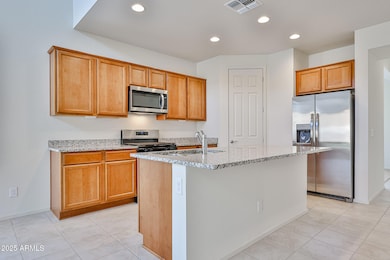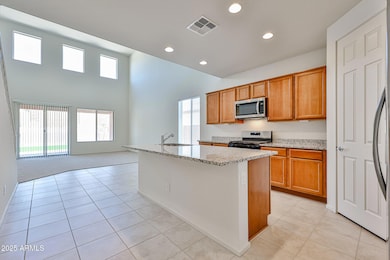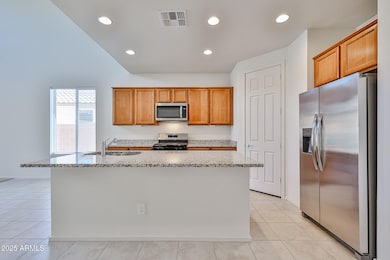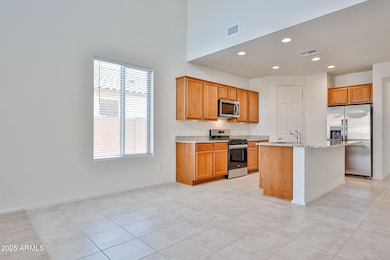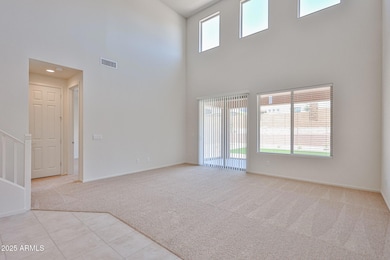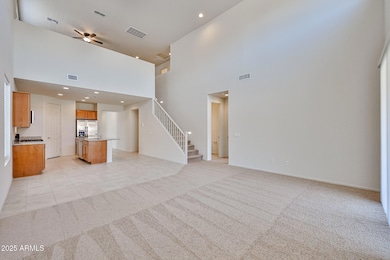7172 W Bent Tree Dr Peoria, AZ 85383
Mesquite Neighborhood
4
Beds
3.5
Baths
2,605
Sq Ft
6,000
Sq Ft Lot
Highlights
- Mountain View
- Main Floor Primary Bedroom
- Covered patio or porch
- Terramar Elementary School Rated A-
- Granite Countertops
- 2 Car Direct Access Garage
About This Home
Brand new beautiful home with 4 bedroom 3.5 bath and den in North Peoria. This home has never been lived in and includes a spacious kitchen with upgraded cabinets, granite counters, stainless steel appliances and overlooking a large family room. Backyard has been professionally landscaped with artificial turf and pavers. Surrounded by mountain views in all directions.
Home Details
Home Type
- Single Family
Est. Annual Taxes
- $174
Year Built
- Built in 2025
Lot Details
- 6,000 Sq Ft Lot
- Desert faces the front and back of the property
- Block Wall Fence
- Artificial Turf
- Front and Back Yard Sprinklers
- Sprinklers on Timer
HOA Fees
- $80 Monthly HOA Fees
Parking
- 2 Car Direct Access Garage
Home Design
- Wood Frame Construction
- Cellulose Insulation
- Tile Roof
- Concrete Roof
- Stucco
Interior Spaces
- 2,605 Sq Ft Home
- 2-Story Property
- Ceiling Fan
- Mountain Views
Kitchen
- Eat-In Kitchen
- Gas Cooktop
- Built-In Microwave
- Granite Countertops
Flooring
- Carpet
- Tile
Bedrooms and Bathrooms
- 4 Bedrooms
- Primary Bedroom on Main
- 3.5 Bathrooms
- Double Vanity
Laundry
- Laundry in unit
- Dryer
- Washer
Outdoor Features
- Covered patio or porch
Schools
- Terramar Academy Of The Arts Elementary And Middle School
- Sandra Day O'connor High School
Utilities
- Central Air
- Heating System Uses Natural Gas
- High Speed Internet
- Cable TV Available
Listing and Financial Details
- Property Available on 5/20/25
- $100 Move-In Fee
- 12-Month Minimum Lease Term
- $50 Application Fee
- Tax Lot 38
- Assessor Parcel Number 201-30-579
Community Details
Overview
- Aloravita Homeowners Association, Phone Number (602) 957-9191
- Built by Pulte
- Aloravita North Phase 3 Subdivision, Firwood Floorplan
Recreation
- Bike Trail
Map
Source: Arizona Regional Multiple Listing Service (ARMLS)
MLS Number: 6869017
APN: 201-30-579
Nearby Homes
- 7303 W Buckhorn Trail
- 7374 W Bent Tree Dr
- 6996 W Hedge Hog Place
- 7370 W Buckhorn Trail
- 7378 W Buckhorn Trail
- 27965 N 72nd Ave
- 6988 W Hedge Hog Place
- 7384 W Buckhorn Trail
- 6980 W Hedge Hog Place
- 7369 W Buckhorn Trail
- 7392 W Buckhorn Trail
- 7377 W Buckhorn Trail
- 7398 W Buckhorn Trail
- 7332 W Quail Track Dr
- 7385 W Buckhorn Trail
- 7404 W Buckhorn Trail
- 7378 W Whitehorn Trail
- 7393 W Buckhorn Trail
- 7410 W Buckhorn Trail
- 7401 W Buckhorn Trail
