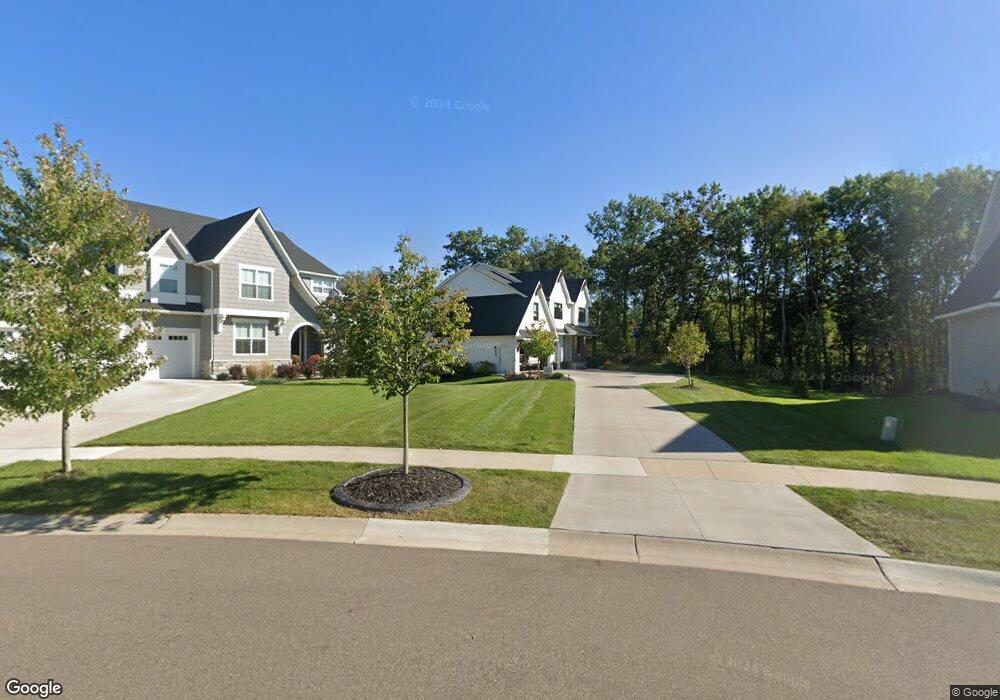7173 61st St S Cottage Grove, MN 55016
Estimated Value: $814,640 - $926,000
5
Beds
5
Baths
4,208
Sq Ft
$203/Sq Ft
Est. Value
About This Home
This home is located at 7173 61st St S, Cottage Grove, MN 55016 and is currently estimated at $856,160, approximately $203 per square foot. 7173 61st St S is a home located in Washington County with nearby schools including Cottage Grove Elementary School, Oltman Middle School, and East Ridge High School.
Ownership History
Date
Name
Owned For
Owner Type
Purchase Details
Closed on
Jul 18, 2022
Sold by
Walker Travis and Walker Jennifer
Bought by
Walker Travis and Walker Jennifer
Current Estimated Value
Purchase Details
Closed on
May 17, 2019
Sold by
Eastbrooke Development Llc
Bought by
Gonyea Homes Inc
Purchase Details
Closed on
May 17, 2017
Sold by
Gonyea Homes Inc
Bought by
Walker Travis and Walker Jennifer
Home Financials for this Owner
Home Financials are based on the most recent Mortgage that was taken out on this home.
Original Mortgage
$644,355
Interest Rate
4%
Mortgage Type
Construction
Create a Home Valuation Report for This Property
The Home Valuation Report is an in-depth analysis detailing your home's value as well as a comparison with similar homes in the area
Home Values in the Area
Average Home Value in this Area
Purchase History
| Date | Buyer | Sale Price | Title Company |
|---|---|---|---|
| Walker Travis | -- | None Listed On Document | |
| Gonyea Homes Inc | $147,900 | Custom Home Bldrs Title | |
| Walker Travis | $162,000 | Custom Home Builders Ttl Llc |
Source: Public Records
Mortgage History
| Date | Status | Borrower | Loan Amount |
|---|---|---|---|
| Previous Owner | Walker Travis | $644,355 |
Source: Public Records
Tax History Compared to Growth
Tax History
| Year | Tax Paid | Tax Assessment Tax Assessment Total Assessment is a certain percentage of the fair market value that is determined by local assessors to be the total taxable value of land and additions on the property. | Land | Improvement |
|---|---|---|---|---|
| 2024 | $10,652 | $778,100 | $160,000 | $618,100 |
| 2023 | $10,652 | $811,800 | $180,000 | $631,800 |
| 2022 | $10,286 | $749,000 | $160,600 | $588,400 |
| 2021 | $9,780 | $709,100 | $133,400 | $575,700 |
| 2020 | $1,596 | $684,100 | $135,000 | $549,100 |
| 2019 | $202 | $130,000 | $130,000 | $0 |
| 2018 | $0 | $25,100 | $25,100 | $0 |
| 2017 | -- | $0 | $0 | $0 |
Source: Public Records
Map
Nearby Homes
- Halstead Plan at Eastbrooke - South Collection
- Eleanor Plan at Eastbrooke - East Collection
- Marion Plan at Eastbrooke - North Collection
- Smithtown Plan at Eastbrooke - South Collection
- Abbey Plan at Eastbrooke - East Collection
- Cascade Plan at Eastbrooke - North Collection
- Nokomis Plan at Eastbrooke - West Collection
- Mabel Plan at Eastbrooke - East Collection
- Harriet Plan at Eastbrooke - West Collection
- Palmer Plan at Eastbrooke - North Collection
- Geneva Plan at Eastbrooke - North Collection
- Jefferson Plan at Eastbrooke - North Collection
- Riley Plan at Eastbrooke - North Collection
- Maxwell II Plan at Eastbrooke - South Collection
- Benton Plan at Eastbrooke - West Collection
- Maxwell Plan at Eastbrooke - South Collection
- Carson Plan at Eastbrooke - North Collection
- Louise Plan at Eastbrooke - East Collection
- Pepin Plan at Eastbrooke - West Collection
- 6202 Harkness Alcove S
- 7185 61st St S
- 7199 61st St S
- 7159 61st St S
- 7198 61st St S
- 7201 61st St S
- 7200 61st St S
- 7213 61st St S
- 7149 61st St S
- 7225 61st St S
- 7226 61st St S
- 7151 61st St S
- 7238 61st St S
- 7237 61st St S
- 7157 61st St S
- 7153 61st St S
- 6214 Harkness Alcove Ave S
- 6226 Harkness Alcove S
- 7145 61st St S
- 7249 61st St S
- 7133 61st St S
