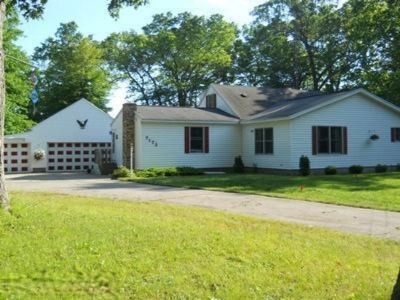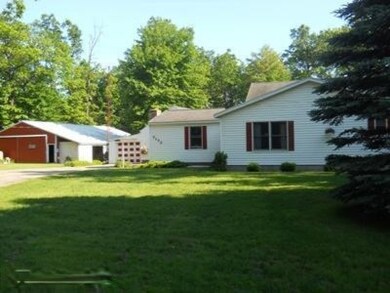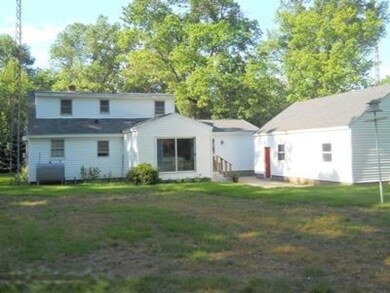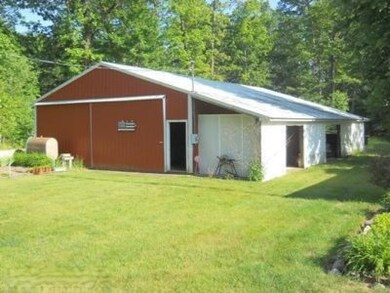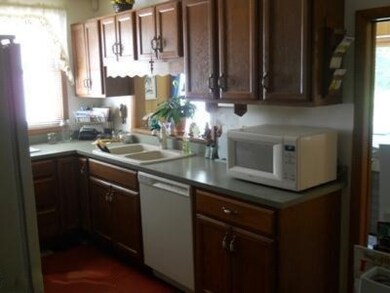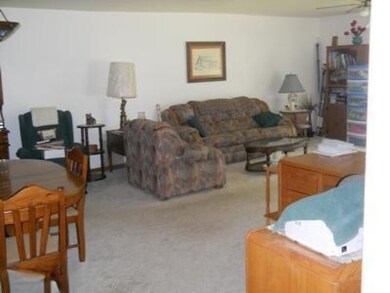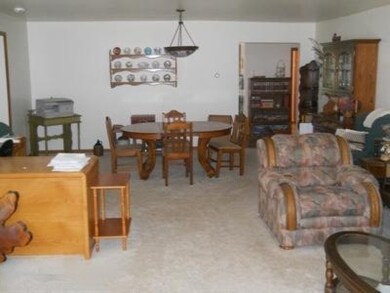
7173 Evanston Ave Muskegon, MI 49442
Estimated Value: $245,000 - $373,000
Highlights
- 14.23 Acre Lot
- Traditional Architecture
- 3 Car Attached Garage
- Wood Burning Stove
- Pole Barn
- Patio
About This Home
As of February 2014Spacious 3 bedroom, 2.5 bath home on just over 14 acres. Large rooms, main floor laundry, underground sprinkling, patio, 3 car garage and a 60x30 pole barn with cement floor, heat and electric. SEV, taxable value and taxes are based on a larger parcel.
Last Agent to Sell the Property
Five Star Real Estate License #6501236975 Listed on: 06/19/2013

Home Details
Home Type
- Single Family
Est. Annual Taxes
- $3,017
Year Built
- Built in 1960
Lot Details
- 14.23 Acre Lot
- Lot Dimensions are 657x944
- Sprinkler System
Parking
- 3 Car Attached Garage
- Garage Door Opener
Home Design
- Traditional Architecture
- Vinyl Siding
Interior Spaces
- 1,992 Sq Ft Home
- 2-Story Property
- Wood Burning Stove
- Living Room
- Dining Area
- Partial Basement
- Stove
Bedrooms and Bathrooms
- 3 Bedrooms | 1 Main Level Bedroom
Outdoor Features
- Patio
- Pole Barn
Utilities
- Forced Air Heating System
- Heating System Uses Oil
- Well
- Septic System
Ownership History
Purchase Details
Home Financials for this Owner
Home Financials are based on the most recent Mortgage that was taken out on this home.Purchase Details
Home Financials for this Owner
Home Financials are based on the most recent Mortgage that was taken out on this home.Similar Homes in Muskegon, MI
Home Values in the Area
Average Home Value in this Area
Purchase History
| Date | Buyer | Sale Price | Title Company |
|---|---|---|---|
| Sorensen Jason | -- | None Available | |
| H & R Development Michigan Llc | -- | None Available |
Mortgage History
| Date | Status | Borrower | Loan Amount |
|---|---|---|---|
| Open | Sorensen Sonja | $15,178 | |
| Open | Sorensen Jason | $127,448 | |
| Previous Owner | H & R Development Michigan Llc | $48,000 |
Property History
| Date | Event | Price | Change | Sq Ft Price |
|---|---|---|---|---|
| 02/28/2014 02/28/14 | Sold | $124,900 | 0.0% | $63 / Sq Ft |
| 09/10/2013 09/10/13 | Pending | -- | -- | -- |
| 06/19/2013 06/19/13 | For Sale | $124,900 | -- | $63 / Sq Ft |
Tax History Compared to Growth
Tax History
| Year | Tax Paid | Tax Assessment Tax Assessment Total Assessment is a certain percentage of the fair market value that is determined by local assessors to be the total taxable value of land and additions on the property. | Land | Improvement |
|---|---|---|---|---|
| 2024 | $1,024 | $141,000 | $0 | $0 |
| 2023 | $979 | $121,000 | $0 | $0 |
| 2022 | $2,856 | $105,400 | $0 | $0 |
| 2021 | $2,781 | $96,300 | $0 | $0 |
| 2020 | $2,755 | $90,800 | $0 | $0 |
| 2019 | $2,615 | $84,200 | $0 | $0 |
| 2018 | $2,553 | $74,400 | $0 | $0 |
| 2017 | $2,500 | $75,300 | $0 | $0 |
| 2016 | $834 | $70,500 | $0 | $0 |
| 2015 | -- | $65,700 | $0 | $0 |
| 2014 | -- | $63,500 | $0 | $0 |
| 2013 | -- | $90,700 | $0 | $0 |
Agents Affiliated with this Home
-
Tim Hrynewich

Seller's Agent in 2014
Tim Hrynewich
Five Star Real Estate
(231) 740-0889
10 in this area
227 Total Sales
-
Larry Martin

Buyer's Agent in 2014
Larry Martin
Keller Williams Realty Rivertown
(616) 437-0838
645 Total Sales
Map
Source: Southwestern Michigan Association of REALTORS®
MLS Number: 13036093
APN: 11-034-400-0021-00
- 7258 Sue Marie Ln
- 1826 Barnes Rd
- 0 0 Heights Ravenna Rd
- 0 Hilltop Dr Unit 50171431
- 0 Silver Creek Rd Unit 1924407
- 0 W Potter Rd Unit 50137588
- 1 Balian Dr
- 6991 E Apple Ave
- 6975 E Apple Ave
- 3889 Barnes Rd
- 825 S Broton Rd
- 1286 Holiday St
- 555 S Maple Island Rd
- 655 S Hilton Park Rd
- 8813 Heights Ravenna Rd
- 1238 S Forest Dr
- 5128 Heights Ravenna Rd
- 412 Sabine Dr Unit 11
- 1305 S Bolen Rd
- 408 Sabine Dr Unit 10
- 7173 Evanston Ave
- 0 Maple Island Rd
- 2525 Jacobs Trail
- 2500 S Maple Island Rd
- 2575 S Maple Island Rd
- 2570 S Maple Island Rd
- 2600 S Maple Island Rd
- 2610 S Maple Island Rd
- 2630 S Maple Island Rd
- 2650 S Maple Island Rd
- 6909 Evanston Ave
- 2670 S Maple Island Rd
- 7251 Evanston Ave
- 6993 Evanston Ave
- 7377 Evanston Ave
- 6943 Evanston Ave
- 7323 Evanston Ave
- 2740 S Maple Island Rd
- 7152 Evanston Ave
- 2196 S Maple Island Rd
