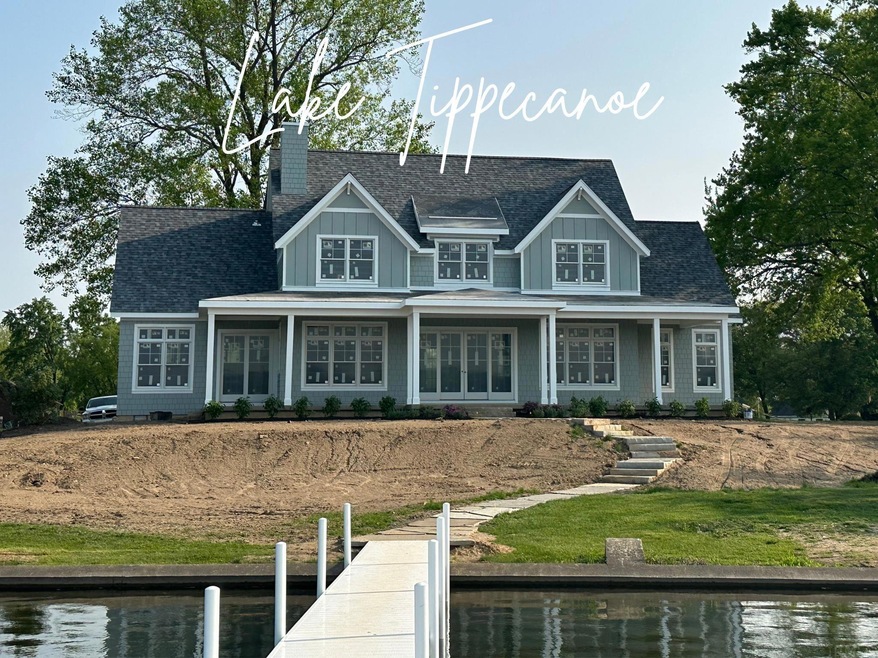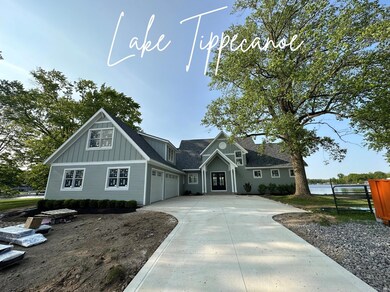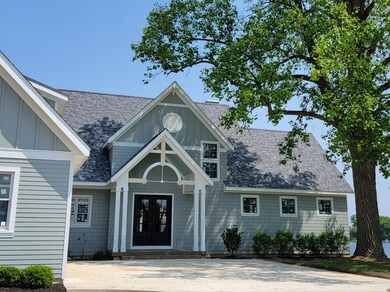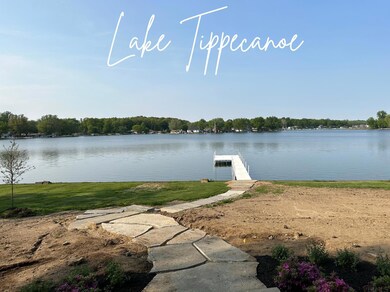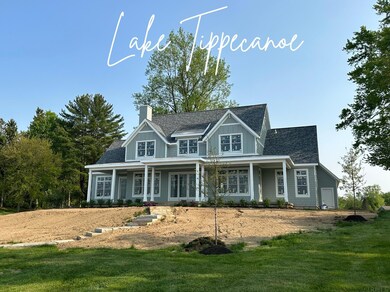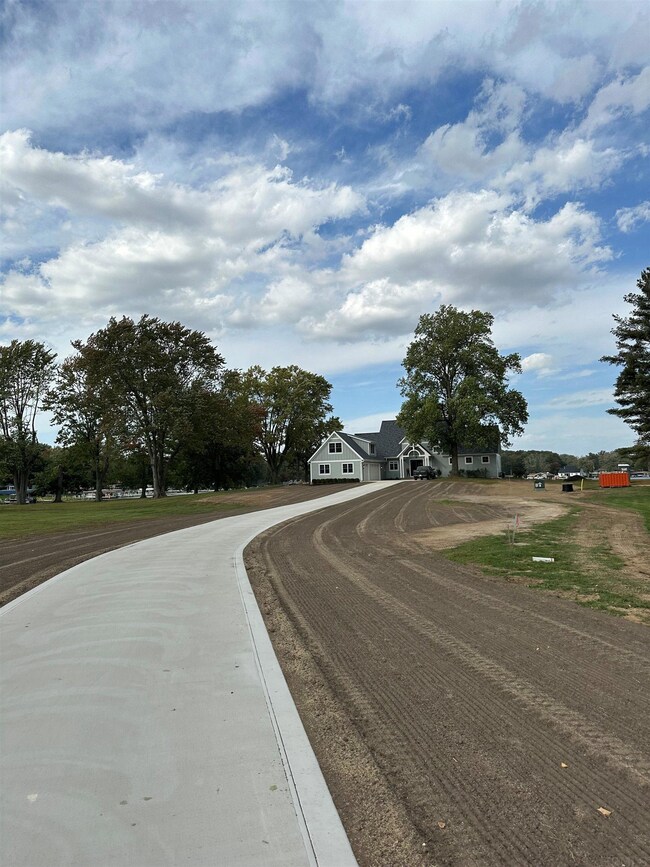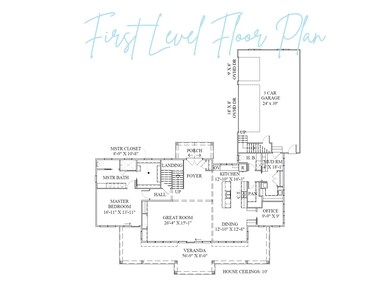
7173 N 2nd St Leesburg, IN 46538
Estimated Value: $1,841,000 - $2,476,000
Highlights
- 110 Feet of Waterfront
- Primary Bedroom Suite
- Craftsman Architecture
- Pier or Dock
- Open Floorplan
- Lake, Pond or Stream
About This Home
As of October 2023OPEN HOUSE CANCELED FOR AUGUST 20 DUE TO ACCEPTED OFFER. Are you ready for this lakefront new construction “Spec home” in the desirable Summer Breeze neighborhood? This premier home by Summit Construction on Lake Tippecanoe is located in one of the most beautiful areas of the lake. With a striking gray exterior w/white trim, the plans include open floor plan with 4 bedrooms, 3.5 baths, bedroom ensuite on main floor, and another bedroom ensuite on upper floor overlooking the lake! See the beautiful lake views from the gorgeous windows all around! Kitchen enjoys beautiful lake views and opens to the living room and dining room, perfect for entertaining family and friends. Enjoy beautiful lake views on the large porch designed for the ultimate in relaxation. Oversized 3 car garage is perfect for storing lake toys. Unfinished space over the garage could be used for storage, additional living space, or guest quarters. List price may vary depending on amenities and finishes selected by Buyer or Seller. Fantastic Lake Tippecanoe lakefront w/ the most ideal flat walk out to lake! Located in a prestigious area next to lake homes with over 100' frontage. Large property will easily accommodate a future carriage house. Just imagine, summers enjoying water activities (lake is all sports), peaceful mornings sipping coffee w/ a waterfront view, or evenings watching the sunset! Wonderful for anyone looking to relax on the lake, or to make memories! Make 2023 your best year ever & claim your home on the lake! Expected completion is early September 2023.
Home Details
Home Type
- Single Family
Est. Annual Taxes
- $23,364
Year Built
- Built in 2023
Lot Details
- 1.17 Acre Lot
- Lot Dimensions are 110x372 x67x148x500
- 110 Feet of Waterfront
- Lake Front
- Backs to Open Ground
Parking
- 3 Car Attached Garage
- Driveway
Home Design
- Craftsman Architecture
- Planned Development
- Slab Foundation
- Poured Concrete
- Vinyl Construction Material
Interior Spaces
- 2-Story Property
- Open Floorplan
- Ceiling height of 9 feet or more
- Living Room with Fireplace
- Walk-In Pantry
Bedrooms and Bathrooms
- 4 Bedrooms
- Primary Bedroom Suite
Outdoor Features
- Waterski or Wakeboard
- Seawall
- Lake, Pond or Stream
- Porch
Schools
- Leesburg Elementary School
- Lakeview Middle School
- Warsaw High School
Utilities
- Forced Air Heating and Cooling System
- Heating System Uses Gas
- Private Company Owned Well
- Well
Community Details
- Pier or Dock
Listing and Financial Details
- Assessor Parcel Number 43-07-11-200-548.000-016
Ownership History
Purchase Details
Purchase Details
Purchase Details
Home Financials for this Owner
Home Financials are based on the most recent Mortgage that was taken out on this home.Similar Home in Leesburg, IN
Home Values in the Area
Average Home Value in this Area
Purchase History
| Date | Buyer | Sale Price | Title Company |
|---|---|---|---|
| Townsend Thomas Andrew | -- | None Listed On Document | |
| Townsend Thomas Andrew | -- | None Listed On Document | |
| Stonehill Homes Of Indiana Inc | -- | Metropolitan Title |
Property History
| Date | Event | Price | Change | Sq Ft Price |
|---|---|---|---|---|
| 10/23/2023 10/23/23 | Sold | $1,999,999 | 0.0% | $559 / Sq Ft |
| 06/02/2023 06/02/23 | For Sale | $1,999,999 | -- | $559 / Sq Ft |
Tax History Compared to Growth
Tax History
| Year | Tax Paid | Tax Assessment Tax Assessment Total Assessment is a certain percentage of the fair market value that is determined by local assessors to be the total taxable value of land and additions on the property. | Land | Improvement |
|---|---|---|---|---|
| 2024 | $23,364 | $1,999,500 | $857,600 | $1,141,900 |
| 2023 | $26 | $2,200 | $2,200 | $0 |
Agents Affiliated with this Home
-
Angie Racolta

Seller's Agent in 2023
Angie Racolta
Keller Williams Thrive North
(317) 750-1600
404 Total Sales
-
Deb Paton-Showley

Buyer's Agent in 2023
Deb Paton-Showley
Coldwell Banker Real Estate Group
(574) 527-6022
511 Total Sales
Map
Source: Indiana Regional MLS
MLS Number: 202317114
APN: 43-07-11-200-548.000-016
- 4109 E Woodland Ct
- 4077 E Oldfield Dr
- 3 Ems T20 Ln
- 3865 E Forest Glen Ave
- 3705 E Forest Glen Ave
- 14 Ems T41 Ln
- 426 Ems T26 Ln
- 387 Ems T26 Ln
- 75 Ems T16 Ln
- 18 Ems T13e Ln
- 40 Ems T15a Ln
- 271 Ems T13 Ln
- 4630 E Armstrong Rd
- 3218 E Armstrong Rd
- LOT 10 Ems T14 Ln
- LOT 11 Ems T14 Ln
- LOT 9 Ems T14 Ln
- 14 Ems T14 Ln
- TBD Potawatami Ln
- 6028 N 2nd St
- 7173 N 2nd St
- 4184 E Forest Glen Ave Unit (LAKE TIPPECANOE)
- 4184 E Forest Glen Ave
- 4182 E Forest Glen Ave
- 4182 E Forest Glen Ave Unit (-LAKE TIPPECANOE-)
- 4186 E Forest Glen Ave
- 4180 E Forest Glen Ave
- 4188 E Forest Glen Ave
- 4190 E Forest Glen Ave
- 4192 E Forest Glen Ave
- 4174 E Forest Glen Ave
- 4194 E Forest Glen Ave
- 4196 E Forest Glen Ave
- 4196 E Forest Glen Ave Unit (-LAKE TIPPECANOE-)
- 4172 E Forest Glen Ave
- 10 Ems T21 Ln
- 4170 E Forest Glen Ave
- 14 Ems T21 Ln
- 16 Ems T21 Ln
- 4168 E Forest Glen Ave
