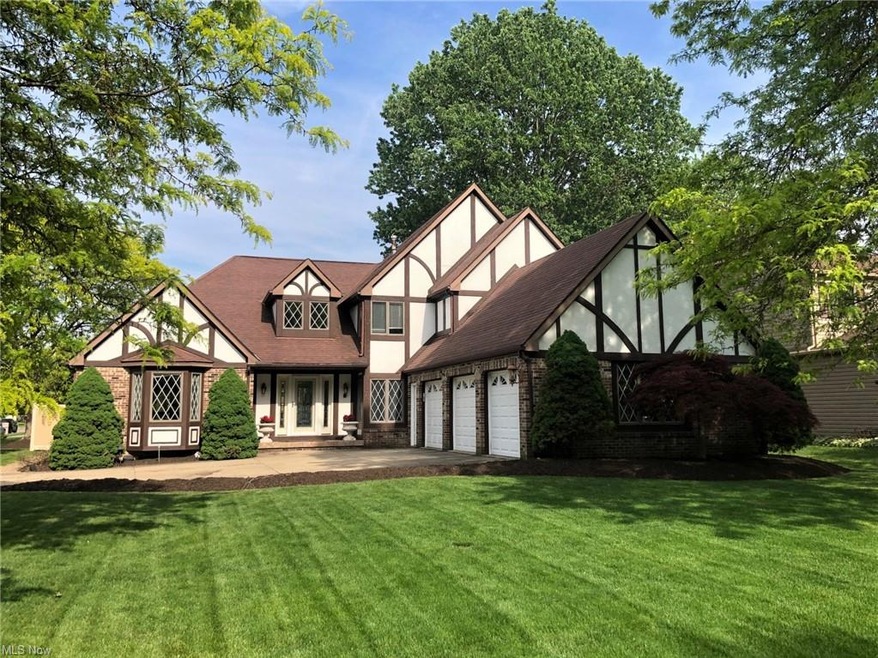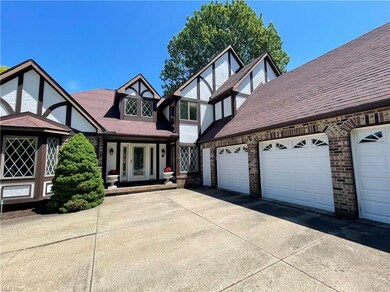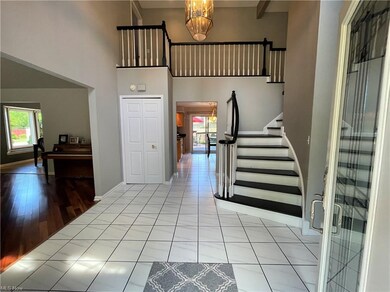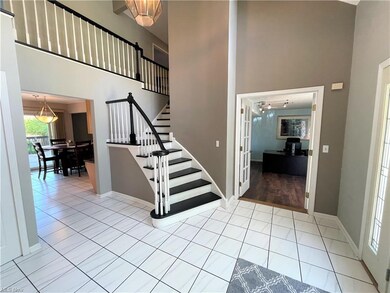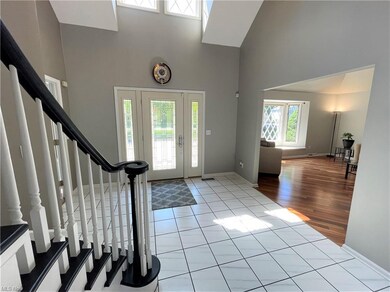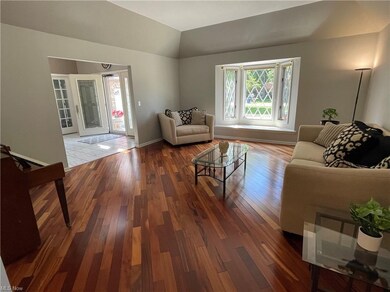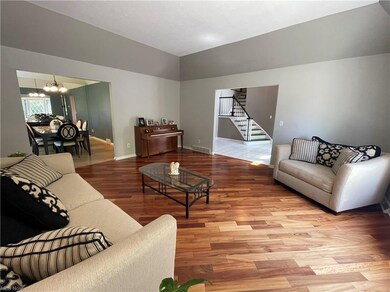
7173 Timber Ln Olmsted Falls, OH 44138
Highlights
- Colonial Architecture
- Deck
- Porch
- Falls-Lenox Primary Elementary School Rated A-
- 1 Fireplace
- 3 Car Attached Garage
About This Home
As of July 2021WOW! Amazing inside and out! Spacious Tudor styled colonial beauty. Gracious entry with curved staircase to second floor. A step down office has access to a first floor full bath (for additional function). Eat-in kitchen with maple cabs and corian tops. Newer stainless appliances. Hardwood flooring runs through the living/dining room combo. Kitchen opens to a large family room featuring a wood-burning fireplace. The second floor boasts a total of 4 large bedrooms, full main bath, and owners suite with extraordinary private full bath and his/hers walk-in closets. The recently finished (2020) basement includes a separate work-out room. Fabulous and fully fenced back-yard offers a large deck, pond (w/gold fish) and play area. The three car garage tops off this amazing home. No HOA fees.
Last Agent to Sell the Property
Howard Hanna License #2004005589 Listed on: 05/24/2021

Home Details
Home Type
- Single Family
Year Built
- Built in 1987
Lot Details
- 0.41 Acre Lot
- Property is Fully Fenced
- Wood Fence
Parking
- 3 Car Attached Garage
Home Design
- Colonial Architecture
- Brick Exterior Construction
- Asphalt Roof
- Stucco
Interior Spaces
- 2-Story Property
- 1 Fireplace
- Basement Fills Entire Space Under The House
Kitchen
- Range
- Microwave
- Dishwasher
Bedrooms and Bathrooms
- 4 Bedrooms
Outdoor Features
- Deck
- Porch
Utilities
- Forced Air Heating and Cooling System
- Heating System Uses Gas
Community Details
- Greenbrooke Community
Listing and Financial Details
- Assessor Parcel Number 262-15-024
Ownership History
Purchase Details
Home Financials for this Owner
Home Financials are based on the most recent Mortgage that was taken out on this home.Purchase Details
Home Financials for this Owner
Home Financials are based on the most recent Mortgage that was taken out on this home.Purchase Details
Home Financials for this Owner
Home Financials are based on the most recent Mortgage that was taken out on this home.Purchase Details
Home Financials for this Owner
Home Financials are based on the most recent Mortgage that was taken out on this home.Purchase Details
Home Financials for this Owner
Home Financials are based on the most recent Mortgage that was taken out on this home.Purchase Details
Similar Homes in Olmsted Falls, OH
Home Values in the Area
Average Home Value in this Area
Purchase History
| Date | Type | Sale Price | Title Company |
|---|---|---|---|
| Warranty Deed | $366,000 | Ohio Real Title | |
| Warranty Deed | $248,000 | Ohio Real Title | |
| Warranty Deed | $247,000 | Maximum Title | |
| Interfamily Deed Transfer | -- | -- | |
| Deed | $254,000 | -- | |
| Deed | -- | -- |
Mortgage History
| Date | Status | Loan Amount | Loan Type |
|---|---|---|---|
| Open | $64,885 | Credit Line Revolving | |
| Open | $379,176 | VA | |
| Previous Owner | $223,200 | New Conventional | |
| Previous Owner | $150,000 | New Conventional | |
| Previous Owner | $170,000 | Purchase Money Mortgage | |
| Previous Owner | $313,040 | Unknown | |
| Previous Owner | $20,000 | Credit Line Revolving | |
| Previous Owner | $55,000 | Credit Line Revolving | |
| Previous Owner | $173,800 | Fannie Mae Freddie Mac | |
| Previous Owner | $160,000 | Unknown | |
| Previous Owner | $109,000 | Unknown | |
| Previous Owner | $40,000 | Credit Line Revolving | |
| Previous Owner | $58,919 | Stand Alone Second | |
| Previous Owner | $203,200 | New Conventional |
Property History
| Date | Event | Price | Change | Sq Ft Price |
|---|---|---|---|---|
| 07/31/2021 07/31/21 | Sold | $366,000 | +12.6% | $82 / Sq Ft |
| 05/29/2021 05/29/21 | Pending | -- | -- | -- |
| 05/28/2021 05/28/21 | For Sale | $325,000 | +31.0% | $73 / Sq Ft |
| 04/24/2014 04/24/14 | Sold | $248,000 | -7.7% | $72 / Sq Ft |
| 04/17/2014 04/17/14 | Pending | -- | -- | -- |
| 03/07/2014 03/07/14 | For Sale | $268,600 | -- | $78 / Sq Ft |
Tax History Compared to Growth
Tax History
| Year | Tax Paid | Tax Assessment Tax Assessment Total Assessment is a certain percentage of the fair market value that is determined by local assessors to be the total taxable value of land and additions on the property. | Land | Improvement |
|---|---|---|---|---|
| 2024 | $9,472 | $128,100 | $24,955 | $103,145 |
| 2023 | $10,104 | $112,070 | $21,700 | $90,370 |
| 2022 | $10,037 | $112,070 | $21,700 | $90,370 |
| 2021 | $10,134 | $112,070 | $21,700 | $90,370 |
| 2020 | $10,015 | $98,320 | $19,040 | $79,280 |
| 2019 | $9,084 | $280,900 | $54,400 | $226,500 |
| 2018 | $8,536 | $98,320 | $19,040 | $79,280 |
| 2017 | $8,370 | $87,300 | $17,330 | $69,970 |
| 2016 | $8,334 | $87,300 | $17,330 | $69,970 |
| 2015 | $8,067 | $87,300 | $17,330 | $69,970 |
| 2014 | $8,067 | $84,740 | $16,840 | $67,900 |
Agents Affiliated with this Home
-

Seller's Agent in 2021
Irene Iammarino
Howard Hanna
(440) 821-4412
2 in this area
126 Total Sales
-
P
Buyer's Agent in 2021
Peter Kadras
Realty Professionals, Inc.
(216) 355-3430
3 in this area
98 Total Sales
Map
Source: MLS Now
MLS Number: 4281040
APN: 262-15-024
- 26938 Tall Oaks Trail
- 26836 Cook Rd
- 26690 Cook Rd
- 44 Periwinkle Dr
- 3 Fiddle Sticks
- 19 West Dr
- 16 Piccolo Place
- 28499 Hunters Ridge Ln
- 1 Overland Dr
- 26946 Adele Ln
- 3 Concert Ln
- 7567 Inland Dr
- 8 Symphony St
- 8 Harmony Cir
- 7 Symphony St
- 6713 Mackenzie Rd
- 27041 Glenside Ln
- 19 Pageant Ln
- 6544 Nancy Dr
- 2 Schuberts Alley
