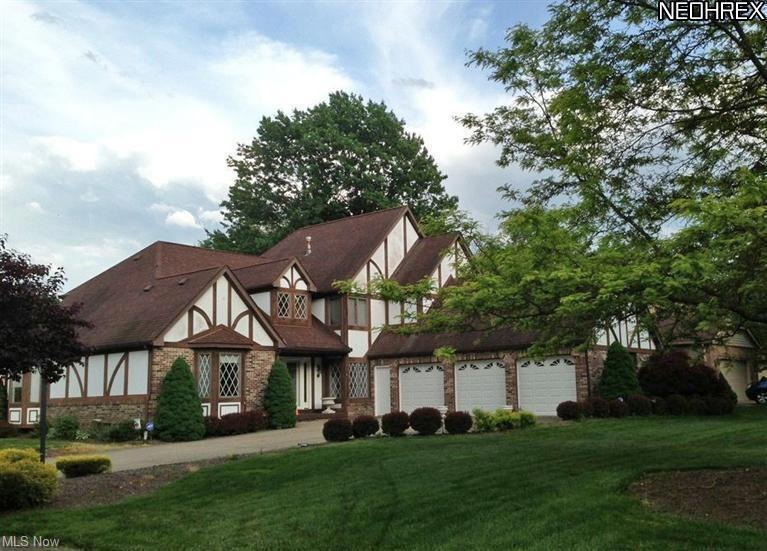
7173 Timber Ln Olmsted Falls, OH 44138
Highlights
- Deck
- 1 Fireplace
- 3 Car Attached Garage
- Falls-Lenox Primary Elementary School Rated A-
- Corner Lot
- Patio
About This Home
As of July 2021Super curb appeal! Nice interior spaces. Updated kitchen. Fully fenced back yard. Roof, furnace, A/C, H2O tank all within 10 years. 3 car garage. Great location.
Last Agent to Sell the Property
Howard Hanna License #2004005589 Listed on: 03/07/2014

Home Details
Home Type
- Single Family
Year Built
- Built in 1987
Lot Details
- 0.41 Acre Lot
- Lot Dimensions are 90 x 200
- West Facing Home
- Wood Fence
- Corner Lot
Home Design
- Split Level Home
- Asphalt Roof
Interior Spaces
- 3,463 Sq Ft Home
- 1.5-Story Property
- 1 Fireplace
- Basement Fills Entire Space Under The House
Kitchen
- Built-In Oven
- Range
- Microwave
- Dishwasher
Bedrooms and Bathrooms
- 4 Bedrooms
- 3 Full Bathrooms
Parking
- 3 Car Attached Garage
- Garage Door Opener
Outdoor Features
- Deck
- Patio
Utilities
- Forced Air Heating and Cooling System
- Heating System Uses Gas
Listing and Financial Details
- Assessor Parcel Number 262-15-024
Ownership History
Purchase Details
Home Financials for this Owner
Home Financials are based on the most recent Mortgage that was taken out on this home.Purchase Details
Home Financials for this Owner
Home Financials are based on the most recent Mortgage that was taken out on this home.Purchase Details
Home Financials for this Owner
Home Financials are based on the most recent Mortgage that was taken out on this home.Purchase Details
Home Financials for this Owner
Home Financials are based on the most recent Mortgage that was taken out on this home.Purchase Details
Home Financials for this Owner
Home Financials are based on the most recent Mortgage that was taken out on this home.Purchase Details
Similar Homes in the area
Home Values in the Area
Average Home Value in this Area
Purchase History
| Date | Type | Sale Price | Title Company |
|---|---|---|---|
| Warranty Deed | $366,000 | Ohio Real Title | |
| Warranty Deed | $248,000 | Ohio Real Title | |
| Warranty Deed | $247,000 | Maximum Title | |
| Interfamily Deed Transfer | -- | -- | |
| Deed | $254,000 | -- | |
| Deed | -- | -- |
Mortgage History
| Date | Status | Loan Amount | Loan Type |
|---|---|---|---|
| Open | $379,176 | VA | |
| Previous Owner | $223,200 | New Conventional | |
| Previous Owner | $150,000 | New Conventional | |
| Previous Owner | $170,000 | Purchase Money Mortgage | |
| Previous Owner | $313,040 | Unknown | |
| Previous Owner | $20,000 | Credit Line Revolving | |
| Previous Owner | $55,000 | Credit Line Revolving | |
| Previous Owner | $173,800 | Fannie Mae Freddie Mac | |
| Previous Owner | $160,000 | Unknown | |
| Previous Owner | $109,000 | Unknown | |
| Previous Owner | $40,000 | Credit Line Revolving | |
| Previous Owner | $58,919 | Stand Alone Second | |
| Previous Owner | $203,200 | New Conventional |
Property History
| Date | Event | Price | Change | Sq Ft Price |
|---|---|---|---|---|
| 07/31/2021 07/31/21 | Sold | $366,000 | +12.6% | $82 / Sq Ft |
| 05/29/2021 05/29/21 | Pending | -- | -- | -- |
| 05/28/2021 05/28/21 | For Sale | $325,000 | +31.0% | $73 / Sq Ft |
| 04/24/2014 04/24/14 | Sold | $248,000 | -7.7% | $72 / Sq Ft |
| 04/17/2014 04/17/14 | Pending | -- | -- | -- |
| 03/07/2014 03/07/14 | For Sale | $268,600 | -- | $78 / Sq Ft |
Tax History Compared to Growth
Tax History
| Year | Tax Paid | Tax Assessment Tax Assessment Total Assessment is a certain percentage of the fair market value that is determined by local assessors to be the total taxable value of land and additions on the property. | Land | Improvement |
|---|---|---|---|---|
| 2024 | $9,472 | $128,100 | $24,955 | $103,145 |
| 2023 | $10,104 | $112,070 | $21,700 | $90,370 |
| 2022 | $10,037 | $112,070 | $21,700 | $90,370 |
| 2021 | $10,134 | $112,070 | $21,700 | $90,370 |
| 2020 | $10,015 | $98,320 | $19,040 | $79,280 |
| 2019 | $9,084 | $280,900 | $54,400 | $226,500 |
| 2018 | $8,536 | $98,320 | $19,040 | $79,280 |
| 2017 | $8,370 | $87,300 | $17,330 | $69,970 |
| 2016 | $8,334 | $87,300 | $17,330 | $69,970 |
| 2015 | $8,067 | $87,300 | $17,330 | $69,970 |
| 2014 | $8,067 | $84,740 | $16,840 | $67,900 |
Agents Affiliated with this Home
-
Irene Iammarino

Seller's Agent in 2021
Irene Iammarino
Howard Hanna
(440) 821-4412
2 in this area
129 Total Sales
-
Peter Kadras
P
Buyer's Agent in 2021
Peter Kadras
Realty Professionals, Inc.
(216) 355-3430
3 in this area
98 Total Sales
Map
Source: MLS Now
MLS Number: 3481851
APN: 262-15-024
- 61 Periwinkle Dr
- 7684 Fitch Rd
- 7365 Glenside Ln
- 26977 Valeside Ln
- 44 Periwinkle Dr
- 13 Kimberly Ln Unit 13
- 19 West Dr
- 89 Parkway Dr
- 26767 Cranage Rd
- 28420 Glen Hollow Ln
- 27977 Angela Dr
- 3 Concert Ln
- 13 Trolley View
- 8 Symphony St
- 8 Harmony Cir
- 3 Carousel Ln
- 28620 Glen Hollow Ln
- 27054 Glenside Ln
- 7035 Morning Dove Ln
- 27069 Oakwood Cir
