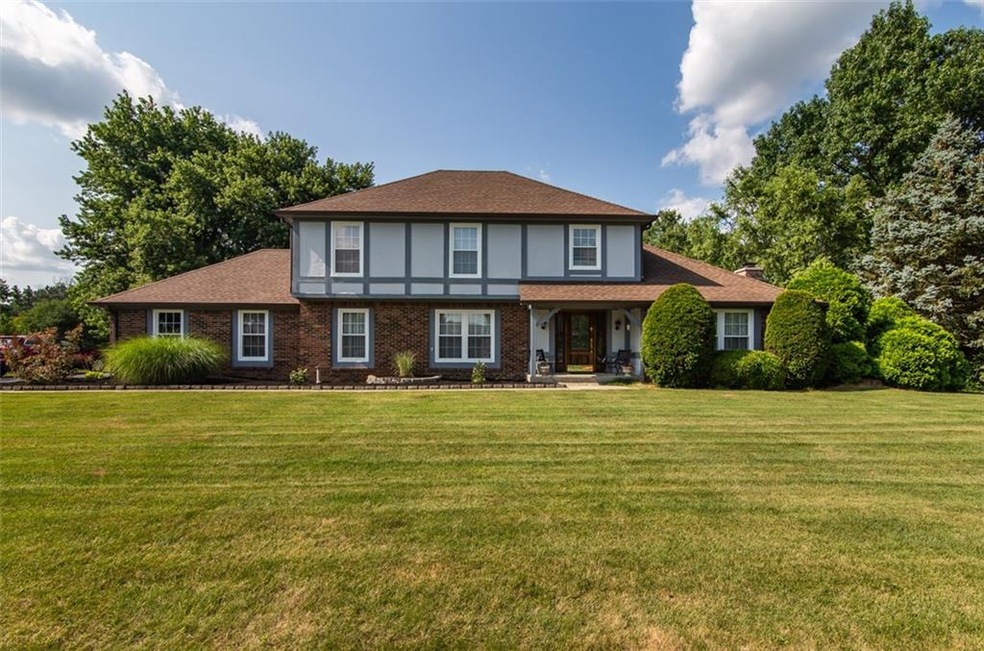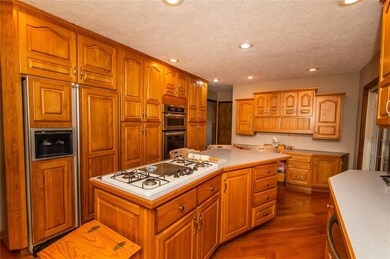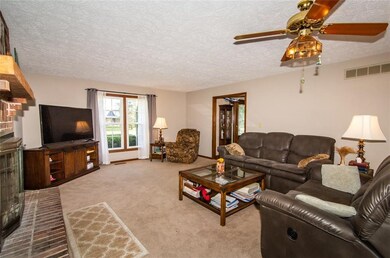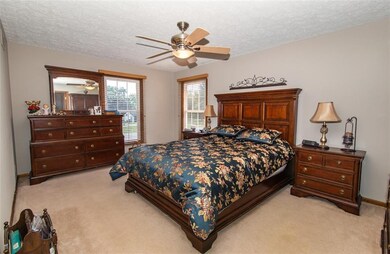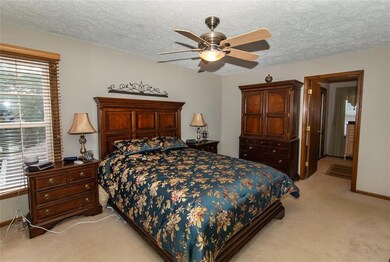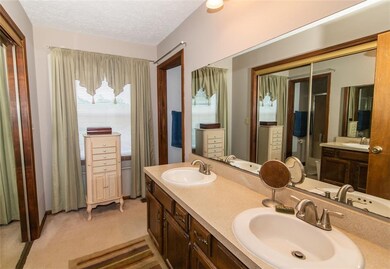
7174 W Ivy Ln New Palestine, IN 46163
Estimated Value: $329,000 - $431,000
Highlights
- In Ground Pool
- 0.95 Acre Lot
- Traditional Architecture
- New Palestine Jr High School Rated A-
- Vaulted Ceiling
- Wood Flooring
About This Home
As of September 2019Custom built 4 bedroom home in popular New Palestine school system. Your new home offers a 1 acre lot with several mature trees on the lot, In-ground pool including a spacious deck for all your entertaining needs. Additionally there is a large 3 seasons room , family room with a wood burning fireplace, office area/living room option, kitchen with custom oak cabinets and a dining room. Windows replaced 2019. Mini barn 2019. Newer roof, AC unit, water softener and sump pump. Fully fenced back yard
Last Agent to Sell the Property
F.C. Tucker Company License #RB14030398 Listed on: 07/19/2019

Home Details
Home Type
- Single Family
Est. Annual Taxes
- $1,400
Year Built
- Built in 1978
Lot Details
- 0.95 Acre Lot
- Back Yard Fenced
Parking
- 2 Car Attached Garage
- Driveway
Home Design
- Traditional Architecture
- Brick Exterior Construction
- Block Foundation
- Stucco
Interior Spaces
- 2-Story Property
- Built-in Bookshelves
- Vaulted Ceiling
- Fireplace Features Blower Fan
- Wood Frame Window
- Family Room with Fireplace
- Formal Dining Room
- Wood Flooring
- Fire and Smoke Detector
Kitchen
- Gas Oven
- Gas Cooktop
- Down Draft Cooktop
- Microwave
- Dishwasher
- Disposal
Bedrooms and Bathrooms
- 4 Bedrooms
Attic
- Attic Access Panel
- Pull Down Stairs to Attic
Outdoor Features
- In Ground Pool
- Shed
Utilities
- Forced Air Heating and Cooling System
- Heating System Uses Gas
- Well
- Gas Water Heater
- Septic Tank
Community Details
- Ivy Dale Subdivision
Listing and Financial Details
- Assessor Parcel Number 300914101007001012
Ownership History
Purchase Details
Home Financials for this Owner
Home Financials are based on the most recent Mortgage that was taken out on this home.Similar Homes in New Palestine, IN
Home Values in the Area
Average Home Value in this Area
Purchase History
| Date | Buyer | Sale Price | Title Company |
|---|---|---|---|
| Showers Lacy | $298,500 | Title Services Llc |
Mortgage History
| Date | Status | Borrower | Loan Amount |
|---|---|---|---|
| Open | Showers Jared L | $280,000 | |
| Closed | Showers Lacy | $283,575 | |
| Previous Owner | Newett Jon P | $65,000 | |
| Previous Owner | Newett Jon P | $35,000 | |
| Previous Owner | Newett Jon P | $9,156 | |
| Previous Owner | Newett Jon P | $82,478 |
Property History
| Date | Event | Price | Change | Sq Ft Price |
|---|---|---|---|---|
| 09/09/2019 09/09/19 | Sold | $298,500 | -0.5% | $112 / Sq Ft |
| 07/27/2019 07/27/19 | Pending | -- | -- | -- |
| 07/19/2019 07/19/19 | For Sale | $299,900 | -- | $112 / Sq Ft |
Tax History Compared to Growth
Tax History
| Year | Tax Paid | Tax Assessment Tax Assessment Total Assessment is a certain percentage of the fair market value that is determined by local assessors to be the total taxable value of land and additions on the property. | Land | Improvement |
|---|---|---|---|---|
| 2024 | $3,145 | $368,300 | $60,000 | $308,300 |
| 2023 | $3,145 | $321,300 | $60,000 | $261,300 |
| 2022 | $2,080 | $248,400 | $25,000 | $223,400 |
| 2021 | $2,097 | $224,800 | $25,000 | $199,800 |
| 2020 | $1,870 | $215,700 | $25,000 | $190,700 |
| 2019 | $1,426 | $172,500 | $25,000 | $147,500 |
| 2018 | $1,400 | $171,000 | $25,000 | $146,000 |
| 2017 | $1,368 | $164,200 | $25,000 | $139,200 |
| 2016 | $1,509 | $166,800 | $25,000 | $141,800 |
| 2014 | $1,593 | $164,500 | $25,000 | $139,500 |
| 2013 | $1,593 | $171,200 | $25,000 | $146,200 |
Agents Affiliated with this Home
-
Jeffrey Miles

Seller's Agent in 2019
Jeffrey Miles
F.C. Tucker Company
(317) 946-0601
14 in this area
71 Total Sales
-
Chassidy King

Buyer's Agent in 2019
Chassidy King
CKing Real Estate Services LLC
(317) 797-5339
22 Total Sales
Map
Source: MIBOR Broker Listing Cooperative®
MLS Number: MBR21655481
APN: 30-09-14-101-007.001-012
- 1612 S Jeanne Ct
- 2974 S Kings Way
- 1344 S Fox Paw Dr
- 6077 W David Wayne Dr
- 525 Schmitt Rd
- 1106 Fox Trail Dr W
- 200 S Carroll Rd
- 11736 Grazing Ln
- 7824 Magnolia St
- 7872 Magnolia St
- 7904 Magnolia St
- 3819 S Village Dr
- 7920 Magnolia St
- 7856 Magnolia St
- 7888 Magnolia St
- 0 W 600 S Unit MBR22040612
- 316 Society Dr
- 2769 S 800 W
- 2263 S Carlota Dr
- 2237 S Copperstone Dr
