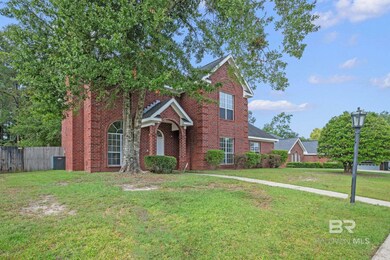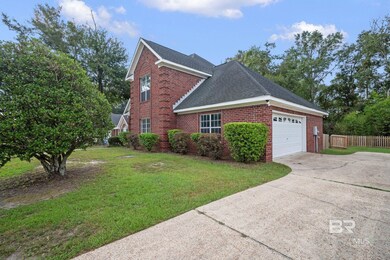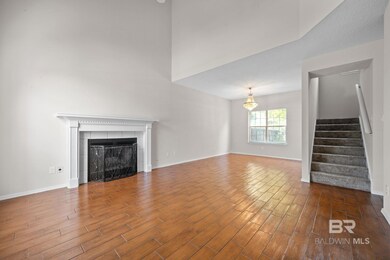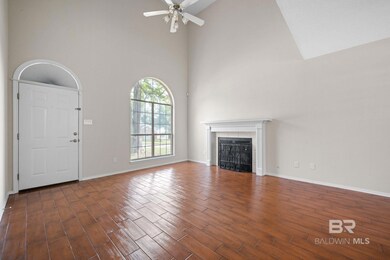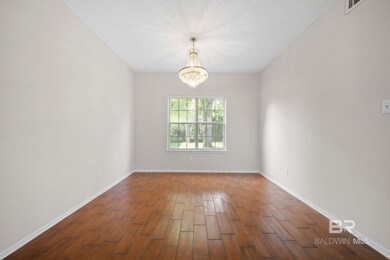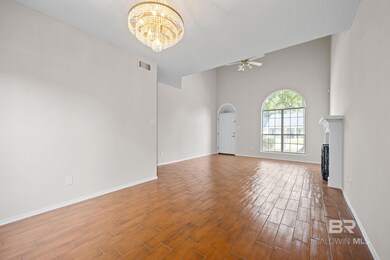
7175 Ashmoor Dr N Mobile, AL 36695
Second Creek NeighborhoodHighlights
- Traditional Architecture
- 1 Fireplace
- Attached Garage
- Main Floor Primary Bedroom
- Breakfast Room
- Brick or Stone Mason
About This Home
As of March 2025Looking for that convenient location then this is the home for you! This spacious home has a new roof, new carpet and paint all within the last year. Home also has a termite contract. Primary bedroom and bath are on the main floor with other bedrooms and full bath upstairs. As you enter the home you have wood looking ceramic tile floors flowing all the way through and into the formal dining area. Kitchen has lots of cabinets and counter space. Large laundry room off the kitchen. Out back you have a patio overlooking a large flat backyard making a great area for outdoor activities. Swing on by and take a tour and you will see why this will be your new mailing address! All information provided is deemed reliable but not guaranteed. Buyer or buyer’s agent to verify all information. Buyer to verify all information during due diligence.
Last Agent to Sell the Property
Coldwell Banker Reehl Prop Fairhope Brokerage Phone: 251-533-7779 Listed on: 08/21/2024

Last Buyer's Agent
Non Member
Non Member Office
Home Details
Home Type
- Single Family
Est. Annual Taxes
- $2,163
Year Built
- Built in 1994
Lot Details
- Lot Dimensions are 87 x 119 x 17 x 73 x 129
- Level Lot
HOA Fees
- $17 Monthly HOA Fees
Parking
- Attached Garage
Home Design
- Traditional Architecture
- Brick or Stone Mason
- Slab Foundation
- Wood Frame Construction
- Composition Roof
Interior Spaces
- 1,950 Sq Ft Home
- 2-Story Property
- 1 Fireplace
- Breakfast Room
- Formal Dining Room
- Laundry on main level
Kitchen
- Electric Range
- <<microwave>>
- Dishwasher
Flooring
- Carpet
- Tile
Bedrooms and Bathrooms
- 4 Bedrooms
- Primary Bedroom on Main
- Walk-In Closet
- Soaking Tub
- Separate Shower
Outdoor Features
- Patio
Schools
- O'rourke Elementary School
- Burns Middle School
- Wp Davidson High School
Utilities
- Central Heating and Cooling System
- Underground Utilities
Community Details
- Association fees include common area insurance, ground maintenance
Listing and Financial Details
- Legal Lot and Block 19 / 19
- Assessor Parcel Number 2809311000012.097
Ownership History
Purchase Details
Home Financials for this Owner
Home Financials are based on the most recent Mortgage that was taken out on this home.Purchase Details
Home Financials for this Owner
Home Financials are based on the most recent Mortgage that was taken out on this home.Purchase Details
Purchase Details
Home Financials for this Owner
Home Financials are based on the most recent Mortgage that was taken out on this home.Purchase Details
Similar Homes in Mobile, AL
Home Values in the Area
Average Home Value in this Area
Purchase History
| Date | Type | Sale Price | Title Company |
|---|---|---|---|
| Warranty Deed | $296,000 | None Listed On Document | |
| Warranty Deed | $224,000 | None Listed On Document | |
| Foreclosure Deed | $204,650 | None Available | |
| Vendors Lien | $204,650 | None Available | |
| Warranty Deed | -- | None Available |
Mortgage History
| Date | Status | Loan Amount | Loan Type |
|---|---|---|---|
| Open | $250,000 | Credit Line Revolving | |
| Previous Owner | $173,952 | Seller Take Back | |
| Previous Owner | $197,100 | Unknown | |
| Previous Owner | $37,102 | Unknown | |
| Previous Owner | $28,301 | Unknown |
Property History
| Date | Event | Price | Change | Sq Ft Price |
|---|---|---|---|---|
| 03/06/2025 03/06/25 | Sold | $296,000 | -1.3% | $152 / Sq Ft |
| 01/29/2025 01/29/25 | Price Changed | $299,900 | 0.0% | $154 / Sq Ft |
| 01/13/2025 01/13/25 | Pending | -- | -- | -- |
| 01/02/2025 01/02/25 | For Sale | $299,900 | +33.6% | $154 / Sq Ft |
| 09/04/2024 09/04/24 | Sold | $224,500 | +4.7% | $115 / Sq Ft |
| 08/27/2024 08/27/24 | Pending | -- | -- | -- |
| 08/22/2024 08/22/24 | For Sale | $214,500 | -- | $110 / Sq Ft |
Tax History Compared to Growth
Tax History
| Year | Tax Paid | Tax Assessment Tax Assessment Total Assessment is a certain percentage of the fair market value that is determined by local assessors to be the total taxable value of land and additions on the property. | Land | Improvement |
|---|---|---|---|---|
| 2024 | $2,093 | $42,940 | $9,000 | $33,940 |
| 2023 | $2,093 | $44,600 | $9,200 | $35,400 |
| 2022 | $2,186 | $45,080 | $9,200 | $35,880 |
| 2021 | $1,877 | $38,700 | $8,000 | $30,700 |
| 2020 | $1,896 | $39,100 | $8,000 | $31,100 |
| 2019 | $1,830 | $37,740 | $8,000 | $29,740 |
| 2018 | $1,849 | $38,120 | $0 | $0 |
| 2017 | $1,849 | $38,120 | $0 | $0 |
| 2016 | $1,848 | $38,100 | $0 | $0 |
| 2013 | $1,940 | $38,180 | $0 | $0 |
Agents Affiliated with this Home
-
Kristen Compretta

Seller's Agent in 2025
Kristen Compretta
Keller Williams Mobile
(505) 917-5231
2 in this area
41 Total Sales
-
Pamela Hurst

Buyer's Agent in 2025
Pamela Hurst
RE/MAX
(251) 455-7339
2 in this area
96 Total Sales
-
Ken Talbert

Seller's Agent in 2024
Ken Talbert
Coldwell Banker Reehl Prop Fairhope
(251) 533-7779
1 in this area
90 Total Sales
-
N
Buyer's Agent in 2024
Non Member
Non Member Office
Map
Source: Baldwin REALTORS®
MLS Number: 366871
APN: 28-09-31-1-000-012.097
- 7175 Pine Station Rd S
- 7180 Charlanda Blvd
- 1735 Ashmoor Dr W
- 7261 Grelot Rd
- 1361 Dellwyn Ct
- 7341 Carson Rd S
- 7361 Carson Rd S
- 1525 Beacon Ct
- 1920 Bradshire Dr
- 1532 Ridgeland Rd W
- 1940 Bradshire Dr
- 1609 Ridgeland Rd W
- 1260 Westchester Ct
- 1995 Bradbury Dr E
- 1600 Fern Rock Cir
- 1509 Ridgeland Rd E
- 2100 Stonebrook Dr W
- 6804 Stonebrook Dr N
- 1337 Carson Rd W
- 7431 Summer Ct

