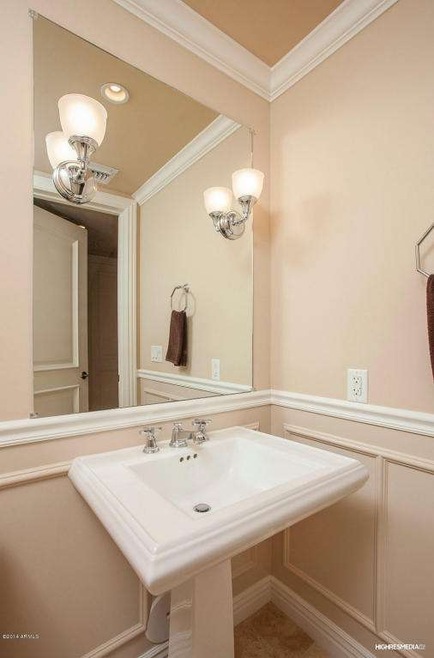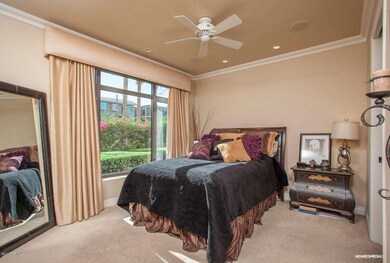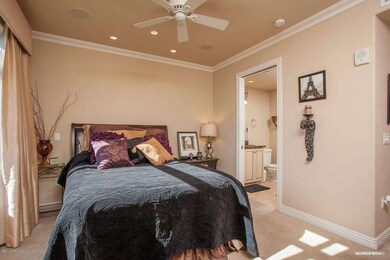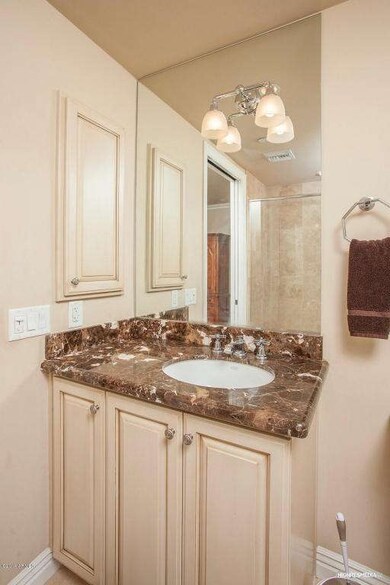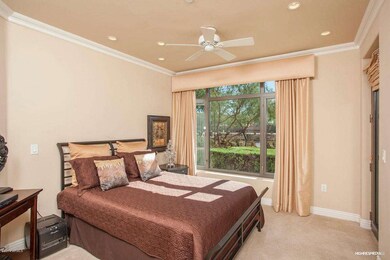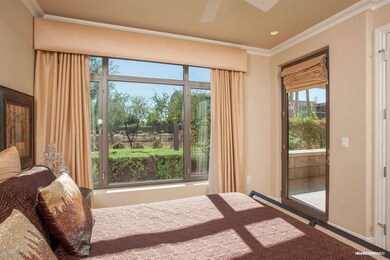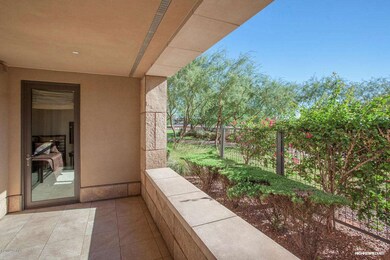
Scottsdale Waterfront Residences 7175 E Camelback Rd Unit 107 Scottsdale, AZ 85251
Old Town Scottsdale NeighborhoodHighlights
- Concierge
- Fitness Center
- Heated Spa
- Hopi Elementary School Rated A
- Gated with Attendant
- Gated Parking
About This Home
As of November 2020Live in the heart of Scottsdale! Ground level 2 bedroom, 2.5 bath, only one of it's kind in the building with VIEWS! Bedroom and great room overlook the canal and lush park. Lovely upgrades include: surround sound package, Lutron lighting package, crown molding, gourmet kitchen with viking appliances. Powder room at entry, and hallway walk-in closet for extra storage. Unit comes with 2 parking spaces and large storage room. Building amenities include: 24 hour security, roof-top pool and spa, resident club room, wine cellar, state-of-the-art fitness center and valet parking. Walking distances to several restaurants, shops and art galleries. Don't miss out on this rare opportunity!
Property Details
Home Type
- Condominium
Est. Annual Taxes
- $2,066
Year Built
- Built in 2007
Lot Details
- Waterfront
- Two or More Common Walls
- Private Yard
Parking
- 2 Car Garage
- Garage ceiling height seven feet or more
- Circular Driveway
- Gated Parking
- Assigned Parking
- Community Parking Structure
Property Views
- City Lights
Home Design
- Tile Roof
- Built-Up Roof
- Foam Roof
- Stone Exterior Construction
- Metal Construction or Metal Frame
- Stucco
Interior Spaces
- 1,243 Sq Ft Home
- Ceiling height of 9 feet or more
- Gas Fireplace
- Double Pane Windows
- Low Emissivity Windows
- Living Room with Fireplace
- Security System Owned
Kitchen
- Eat-In Kitchen
- Breakfast Bar
- Gas Cooktop
- Built-In Microwave
- Dishwasher
- ENERGY STAR Qualified Appliances
- Kitchen Island
- Granite Countertops
Flooring
- Carpet
- Stone
Bedrooms and Bathrooms
- 2 Bedrooms
- Walk-In Closet
- 2.5 Bathrooms
Laundry
- Laundry in unit
- Dryer
- Washer
Accessible Home Design
- Accessible Hallway
- Pool Ramp Entry
- Accessible Doors
- Stepless Entry
Pool
- Heated Spa
- Heated Pool
Outdoor Features
- Covered patio or porch
Location
- Unit is below another unit
- Property is near a bus stop
Schools
- Hopi Elementary School
- Ingleside Middle School
- Arcadia High School
Utilities
- Refrigerated Cooling System
- Zoned Heating
- High Speed Internet
- Cable TV Available
Listing and Financial Details
- Tax Lot 107
- Assessor Parcel Number 173-42-214
Community Details
Overview
- Property has a Home Owners Association
- Scottsdale Waterfron Association, Phone Number (480) 219-8844
- High-Rise Condominium
- Built by Opus/Edmunds
- Scottsdale Waterfront Residences Subdivision, Residence Q Floorplan
- 13-Story Property
Amenities
- Concierge
- Recreation Room
Recreation
- Community Spa
- Bike Trail
Security
- Gated with Attendant
- Fire Sprinkler System
Ownership History
Purchase Details
Home Financials for this Owner
Home Financials are based on the most recent Mortgage that was taken out on this home.Purchase Details
Home Financials for this Owner
Home Financials are based on the most recent Mortgage that was taken out on this home.Purchase Details
Home Financials for this Owner
Home Financials are based on the most recent Mortgage that was taken out on this home.Purchase Details
Home Financials for this Owner
Home Financials are based on the most recent Mortgage that was taken out on this home.Similar Homes in Scottsdale, AZ
Home Values in the Area
Average Home Value in this Area
Purchase History
| Date | Type | Sale Price | Title Company |
|---|---|---|---|
| Warranty Deed | $820,000 | Wfg National Title Ins Co | |
| Warranty Deed | $655,000 | Chicago Title Agency Inc | |
| Interfamily Deed Transfer | -- | Chicago Title Agency Inc | |
| Special Warranty Deed | $488,006 | First American Title Ins Co |
Mortgage History
| Date | Status | Loan Amount | Loan Type |
|---|---|---|---|
| Open | $656,000 | New Conventional | |
| Previous Owner | $524,000 | Purchase Money Mortgage | |
| Previous Owner | $360,000 | New Conventional |
Property History
| Date | Event | Price | Change | Sq Ft Price |
|---|---|---|---|---|
| 11/17/2020 11/17/20 | Sold | $820,000 | -3.5% | $660 / Sq Ft |
| 08/28/2020 08/28/20 | For Sale | $849,500 | +29.7% | $683 / Sq Ft |
| 12/10/2014 12/10/14 | Sold | $655,000 | -5.8% | $527 / Sq Ft |
| 10/31/2014 10/31/14 | Pending | -- | -- | -- |
| 10/28/2014 10/28/14 | For Sale | $695,000 | 0.0% | $559 / Sq Ft |
| 02/01/2012 02/01/12 | Rented | $2,600 | -10.3% | -- |
| 01/03/2012 01/03/12 | Under Contract | -- | -- | -- |
| 11/15/2011 11/15/11 | For Rent | $2,900 | -- | -- |
Tax History Compared to Growth
Tax History
| Year | Tax Paid | Tax Assessment Tax Assessment Total Assessment is a certain percentage of the fair market value that is determined by local assessors to be the total taxable value of land and additions on the property. | Land | Improvement |
|---|---|---|---|---|
| 2025 | $2,309 | $46,282 | -- | -- |
| 2024 | $2,583 | $44,078 | -- | -- |
| 2023 | $2,583 | $58,750 | $11,750 | $47,000 |
| 2022 | $2,458 | $53,760 | $10,750 | $43,010 |
| 2021 | $2,667 | $48,250 | $9,650 | $38,600 |
| 2020 | $3,093 | $48,150 | $9,630 | $38,520 |
| 2019 | $2,984 | $43,060 | $8,610 | $34,450 |
| 2018 | $2,890 | $46,320 | $9,260 | $37,060 |
| 2017 | $2,768 | $45,500 | $9,100 | $36,400 |
| 2016 | $2,714 | $45,010 | $9,000 | $36,010 |
| 2015 | $2,583 | $39,530 | $7,900 | $31,630 |
Agents Affiliated with this Home
-
B
Seller's Agent in 2020
Babbi Gabel
Compass
-
A
Seller Co-Listing Agent in 2020
Angela Phillips
Compass
-

Buyer's Agent in 2020
Debbie Sinagoga
Russ Lyon Sotheby's International Realty
(480) 703-2299
2 in this area
141 Total Sales
-

Buyer Co-Listing Agent in 2020
Kris LaCroix
Russ Lyon Sotheby's International Realty
(602) 527-1985
2 in this area
129 Total Sales
-
T
Buyer's Agent in 2014
Trevor Gatewood
American Realty Brokers
(602) 955-6606
1 Total Sale
-
L
Buyer's Agent in 2012
Laurie Kramer
Schilling Fine Homes
About Scottsdale Waterfront Residences
Map
Source: Arizona Regional Multiple Listing Service (ARMLS)
MLS Number: 5191820
APN: 173-42-214
- 7181 E Camelback Rd Unit 506
- 7175 E Camelback Rd Unit 702
- 7175 E Camelback Rd Unit 401
- 7175 E Camelback Rd Unit 307
- 7175 E Camelback Rd Unit 207
- 7175 E Camelback Rd Unit 202
- 7175 E Camelback Rd Unit 704
- 4317 N 70th St
- 4238 N Craftsman Ct
- 4739 N Scottsdale Rd Unit H1001
- 4739 N Scottsdale Rd Unit 2002
- 4747 N Scottsdale Rd Unit C4009
- 4747 N Scottsdale Rd Unit C4003
- 7167 E Rancho Vista Dr Unit 5001
- 7167 E Rancho Vista Dr Unit 4010
- 7167 E Rancho Vista Dr Unit 3003
- 7157 E Rancho Vista Dr Unit 5004
- 7157 E Rancho Vista Dr Unit 2005
- 7157 E Rancho Vista Dr Unit 3009
- 7157 E Rancho Vista Dr Unit 4001
