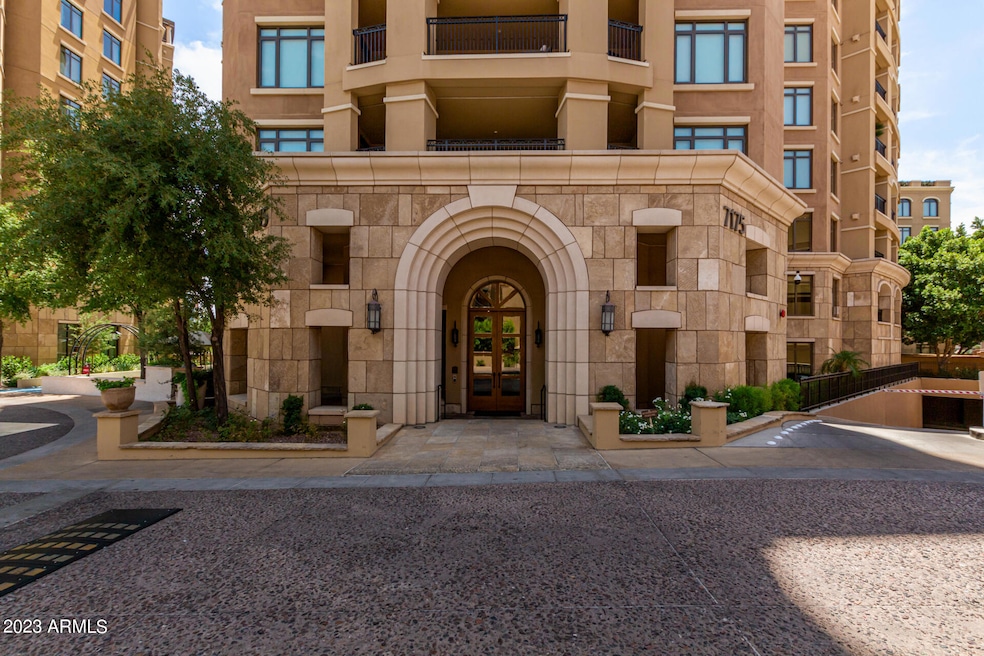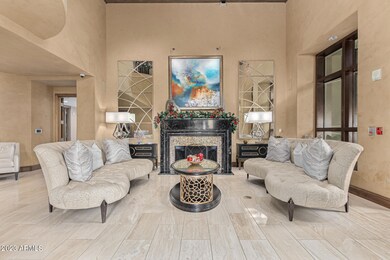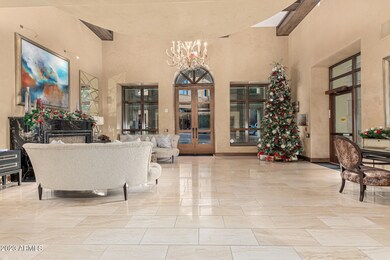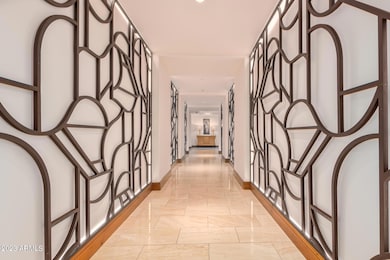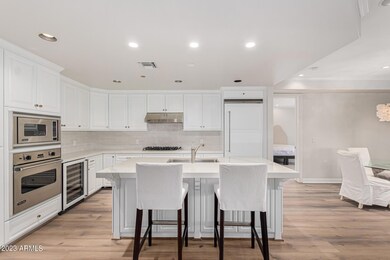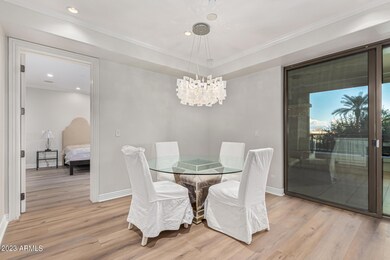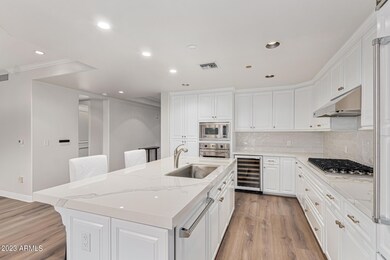Scottsdale Waterfront Residences 7175 E Camelback Rd Unit 309 Scottsdale, AZ 85251
Old Town Scottsdale NeighborhoodHighlights
- Concierge
- Fitness Center
- Unit is on the top floor
- Hopi Elementary School Rated A
- Gated with Attendant
- Gated Parking
About This Home
Amazing Fully Furnished Scottsdale Waterfront Residence close to Restaurants, Art Galleries, and Fine Shopping. Desirable Scottsdale Location!! Outstanding 2 bedroom/den residence features high-end finishes, designer touches, and overlooks the canal. Gourmet kitchen boasts center island, granite counters, and plethora of wood cabinetry. Exceptional 24 hour front desk, full concierge, fitness center, massage rooms, roof top pool. and spa. Impressive club room, BBQ's, and valet parking.
Condo Details
Home Type
- Condominium
Est. Annual Taxes
- $5,792
Year Built
- Built in 2007
Lot Details
- Waterfront
- 1 Common Wall
Parking
- 2 Car Garage
- 2 Carport Spaces
- Circular Driveway
- Gated Parking
- Assigned Parking
- Community Parking Structure
Home Design
- Contemporary Architecture
- Steel Frame
- Built-Up Roof
- Stone Exterior Construction
- Stucco
Interior Spaces
- 2,227 Sq Ft Home
- Furnished
- Ceiling height of 9 feet or more
- Ceiling Fan
- Gas Fireplace
- Solar Screens
- Living Room with Fireplace
- Smart Home
Kitchen
- Eat-In Kitchen
- Gas Cooktop
- Built-In Microwave
- Kitchen Island
- Granite Countertops
Flooring
- Carpet
- Stone
Bedrooms and Bathrooms
- 2 Bedrooms
- Primary Bathroom is a Full Bathroom
- 2.5 Bathrooms
- Double Vanity
- Hydromassage or Jetted Bathtub
- Bathtub With Separate Shower Stall
Laundry
- Laundry in unit
- Dryer
- Washer
Location
- Unit is on the top floor
- Property is near a bus stop
Schools
- Hopi Elementary School
- Ingleside Middle School
- Arcadia High School
Utilities
- Zoned Heating and Cooling System
- High Speed Internet
- Cable TV Available
Additional Features
- No Interior Steps
Listing and Financial Details
- Property Available on 6/2/25
- Rent includes internet, gas, water, sewer, pool service - full, garbage collection, cable TV
- 12-Month Minimum Lease Term
- Tax Lot 309-2
- Assessor Parcel Number 173-42-237-A
Community Details
Overview
- Property has a Home Owners Association
- Scottsdale Waterfron Association, Phone Number (480) 219-8844
- Built by OPUS/EDMONDS
- Scottsdale Waterfront Residences Condominium Subdivision, Residence ''I'' Floorplan
- 13-Story Property
Amenities
- Concierge
- Valet Parking
- Theater or Screening Room
- Recreation Room
Recreation
- Community Spa
- Bike Trail
Pet Policy
- No Pets Allowed
Security
- Gated with Attendant
- Fire Sprinkler System
Map
About Scottsdale Waterfront Residences
Source: Arizona Regional Multiple Listing Service (ARMLS)
MLS Number: 6874530
APN: 173-42-237A
- 7181 E Camelback Rd Unit 904
- 7181 E Camelback Rd Unit 201
- 7175 E Camelback Rd Unit 902
- 7175 E Camelback Rd Unit 510
- 7175 E Camelback Rd Unit 401
- 7175 E Camelback Rd Unit 307
- 7175 E Camelback Rd Unit 207
- 7175 E Camelback Rd Unit 601
- 7175 E Camelback Rd Unit 202
- 7175 E Camelback Rd Unit 107
- 7175 E Camelback Rd Unit 704
- 4317 N 70th St
- 6945 E Glenrosa Ave
- 4238 N Craftsman Ct
- 4739 N Scottsdale Rd Unit 2002
- 7355 E Shoeman Ln
- 4747 N Scottsdale Rd Unit C4009
- 4747 N Scottsdale Rd Unit C4003
- 7167 E Rancho Vista Dr Unit 5001
- 7167 E Rancho Vista Dr Unit 4010
