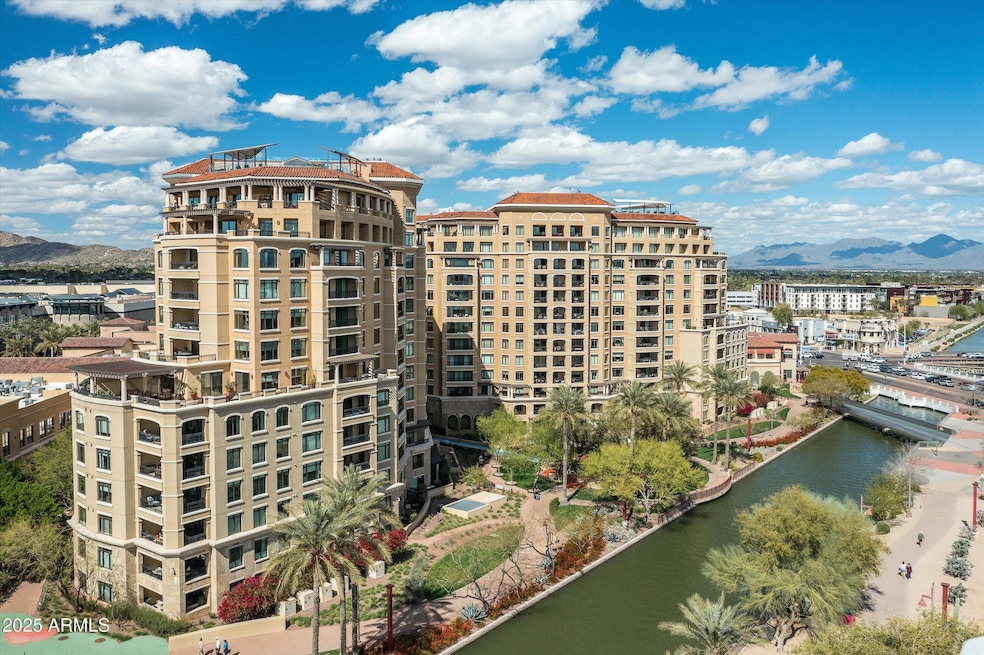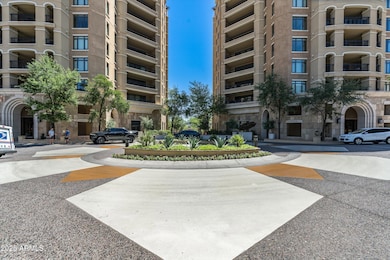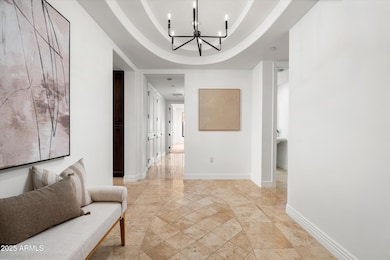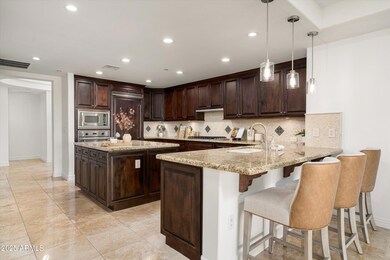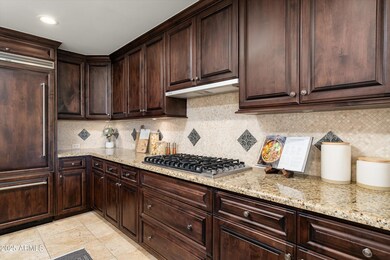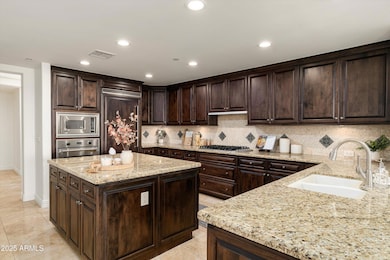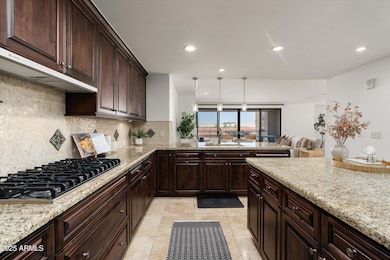Scottsdale Waterfront Residences 7175 E Camelback Rd Unit 510 Scottsdale, AZ 85251
Old Town Scottsdale NeighborhoodEstimated payment $11,181/month
Highlights
- Concierge
- Unit is on the top floor
- City Lights View
- Hopi Elementary School Rated A
- Gated Parking
- Waterfront
About This Home
Discover unrivaled sophistication in this impeccably appointed 2,200-square-foot, two-bedroom, two-and-a-half-bath residence, nestled in the prestigious Scottsdale Waterfront community. Designed with an ideal split floor plan to ensure ultimate privacy and comfort, this elegant home features freshly painted interiors, elevated designer finishes throughout and Camelback Mountain views. Enjoy serene moments on your private balcony, offering a peaceful retreat amid the vibrancy of Scottsdale's most coveted address. Residents of the Scottsdale Waterfront Residences are afforded an elite lifestyle with white-glove amenities including full-time concierge service, valet parking, a rooftop pool with panoramic city and mountain views, and a state-of-the-art fitness center. Located just steps from Scottsdale Fashion Square, world-class dining, upscale boutiques, and the cultural energy of Old Town Scottsdale, this is luxury urban living at its finest.
Property Details
Home Type
- Condominium
Est. Annual Taxes
- $5,370
Year Built
- Built in 2007
HOA Fees
- $2,164 Monthly HOA Fees
Parking
- 2 Car Garage
- Garage Door Opener
- Circular Driveway
- Gated Parking
- Assigned Parking
- Community Parking Structure
Property Views
- City Lights
Home Design
- Tile Roof
- Built-Up Roof
- Stone Exterior Construction
Interior Spaces
- 2,102 Sq Ft Home
- 1-Story Property
- Ceiling height of 9 feet or more
- Ceiling Fan
- Gas Fireplace
- Solar Screens
- Living Room with Fireplace
- Security System Owned
Kitchen
- Eat-In Kitchen
- Breakfast Bar
- Kitchen Island
Bedrooms and Bathrooms
- 2 Bedrooms
- Primary Bathroom is a Full Bathroom
- 2 Bathrooms
- Dual Vanity Sinks in Primary Bathroom
- Hydromassage or Jetted Bathtub
- Bathtub With Separate Shower Stall
Outdoor Features
- Covered Patio or Porch
Location
- Unit is on the top floor
- Property is near bus stop
Schools
- Hopi Elementary School
- Ingleside Middle School
- Arcadia High School
Utilities
- Zoned Heating and Cooling System
- High Speed Internet
- Cable TV Available
Additional Features
- No Interior Steps
- North or South Exposure
- Waterfront
Listing and Financial Details
- Tax Lot 510-2
- Assessor Parcel Number 173-42-264-A
Community Details
Overview
- Association fees include roof repair, insurance, sewer, cable TV, ground maintenance, (see remarks), gas, trash, water, roof replacement, maintenance exterior
- Aam Llc Association, Phone Number (602) 957-9191
- High-Rise Condominium
- Built by Edmunds
- Scottsdale Waterfront Residences Condominium Subdivision, Residence 'J' Floorplan
Amenities
- Concierge
- Recreation Room
Recreation
- Community Spa
- Bike Trail
Security
- Security Guard
Map
About Scottsdale Waterfront Residences
Home Values in the Area
Average Home Value in this Area
Tax History
| Year | Tax Paid | Tax Assessment Tax Assessment Total Assessment is a certain percentage of the fair market value that is determined by local assessors to be the total taxable value of land and additions on the property. | Land | Improvement |
|---|---|---|---|---|
| 2025 | $5,631 | $88,236 | -- | -- |
| 2024 | $5,301 | $84,035 | -- | -- |
| 2023 | $5,301 | $134,750 | $26,950 | $107,800 |
| 2022 | $4,999 | $126,260 | $25,250 | $101,010 |
| 2021 | $5,348 | $113,520 | $22,700 | $90,820 |
| 2020 | $5,297 | $107,270 | $21,450 | $85,820 |
| 2019 | $5,090 | $98,100 | $19,620 | $78,480 |
| 2018 | $4,910 | $94,450 | $18,890 | $75,560 |
| 2017 | $4,677 | $92,400 | $18,480 | $73,920 |
| 2016 | $4,574 | $87,310 | $17,460 | $69,850 |
Property History
| Date | Event | Price | List to Sale | Price per Sq Ft |
|---|---|---|---|---|
| 01/15/2026 01/15/26 | Price Changed | $1,650,000 | -8.1% | $785 / Sq Ft |
| 11/10/2025 11/10/25 | Price Changed | $1,795,000 | -0.3% | $854 / Sq Ft |
| 09/24/2025 09/24/25 | For Sale | $1,800,000 | -- | $856 / Sq Ft |
Purchase History
| Date | Type | Sale Price | Title Company |
|---|---|---|---|
| Interfamily Deed Transfer | -- | None Available | |
| Cash Sale Deed | $800,000 | Fidelity Natl Title Ins Co | |
| Warranty Deed | $1,150,250 | First American Title Ins Co | |
| Cash Sale Deed | $1,037,500 | First American Title Ins Co |
Mortgage History
| Date | Status | Loan Amount | Loan Type |
|---|---|---|---|
| Previous Owner | $920,000 | New Conventional |
Source: Arizona Regional Multiple Listing Service (ARMLS)
MLS Number: 6924084
APN: 173-42-264A
- 7175 E Camelback Rd Unit 601
- 7175 E Camelback Rd Unit 1201
- 7175 E Camelback Rd Unit 305
- 7175 E Camelback Rd Unit 1007-2
- 7175 E Camelback Rd Unit 105
- 7175 E Camelback Rd Unit 505
- 7175 E Camelback Rd Unit 702
- 7175 E Camelback Rd Unit 301
- 7175 E Camelback Rd Unit 405
- 7175 E Camelback Rd Unit 508
- 7181 E Camelback Rd Unit 1202
- 7181 E Camelback Rd Unit 610
- 7181 E Camelback Rd Unit 904
- 7181 E Camelback Rd Unit 907
- 7181 E Camelback Rd Unit 506
- 7181 E Camelback Rd Unit 301
- 7181 E Camelback Rd Unit 505
- 7181 E Camelback Rd Unit 208
- 4238 N Craftsman Ct
- 4342 N 69th Place
- 7181 E Camelback Rd Unit 506
- 6945 E Glenrosa Ave
- 4735 N Scottsdale Rd
- 7167 E Rancho Vista Dr Unit 6004
- 7167 E Rancho Vista Dr Unit 5004
- 7157 E Rancho Vista Dr Unit 5009
- 7157 E Rancho Vista Dr Unit 5002
- 7157 E Rancho Vista Dr Unit 3011
- 7127 E Rancho Vista Dr Unit 4011
- 7117 E Rancho Vista Dr Unit 2007
- 7117 E Rancho Vista Dr Unit 2004
- 4747 N Scottsdale Rd Unit C1005
- 4534-4625 N 74th St
- 4534 N 74th St Unit 3
- 7301 E 3rd Ave Unit 309
- 7301 E 3rd Ave Unit 305
- 4604 N 74th St Unit 1
- 7151 E Rancho Vista Dr Unit 3001
- 4624 N 73rd St
- 7121 E Rancho Vista Dr Unit 3001
Ask me questions while you tour the home.
