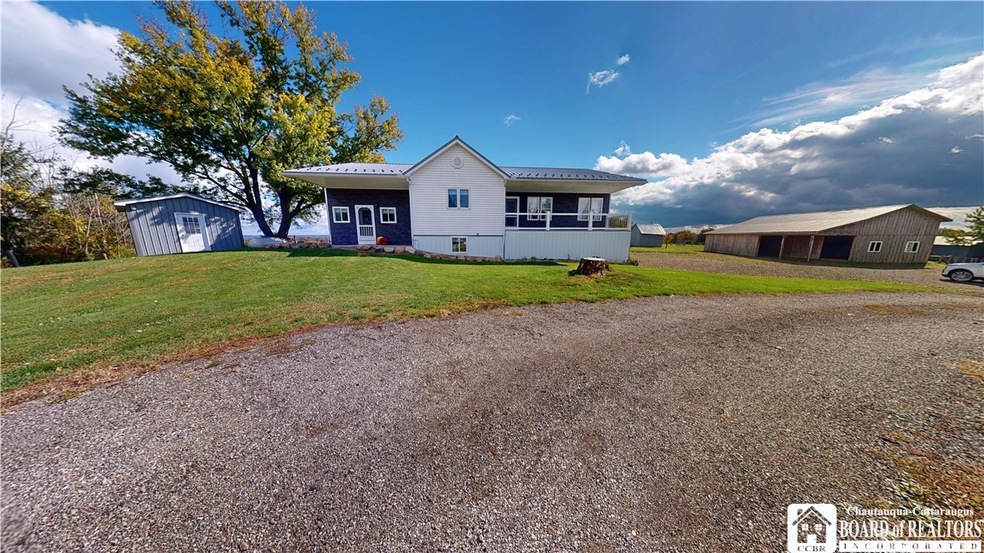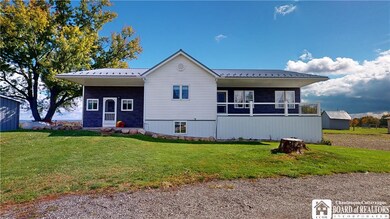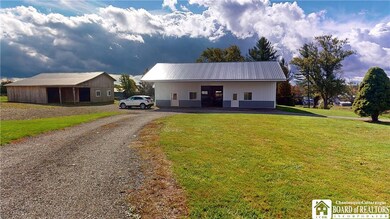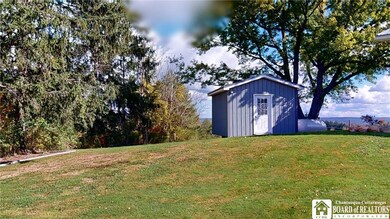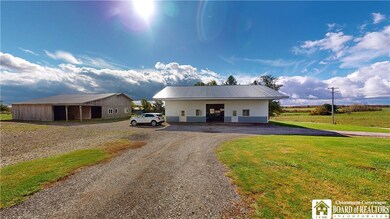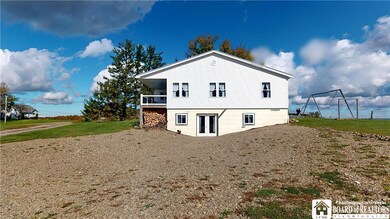
$235,000
- 3 Beds
- 3 Baths
- 1,117 Sq Ft
- 141 Kipp St
- Sherman, NY
Country Charm newly renovated three bedroom 2 bath home with attached one car garage sitting on one acre in the Village of Sherman NY. Enter the home from the front porch into a large living area, plenty of room for stretching out and relaxing. The primary bedroom ensuite has elegant lighting and is connected to a full bath with tub shower surround. The second bedroom is off the living room and
Rae Ellen Kyler Century 21 Turner Brokers
