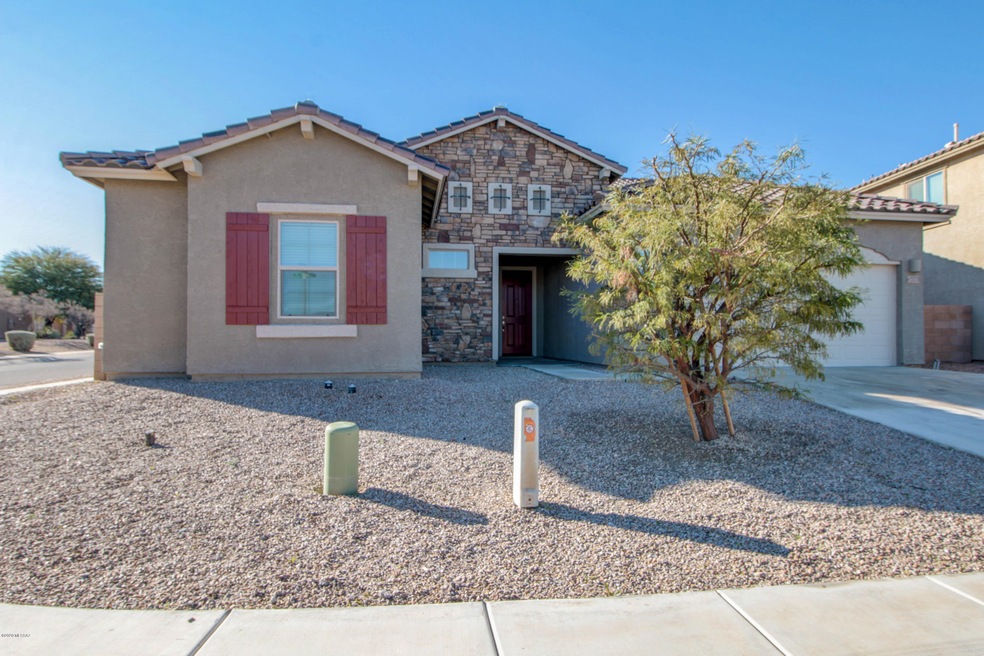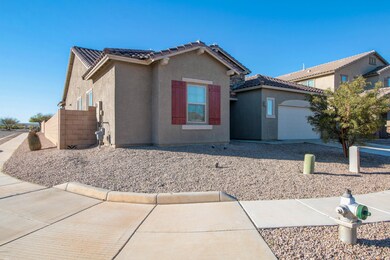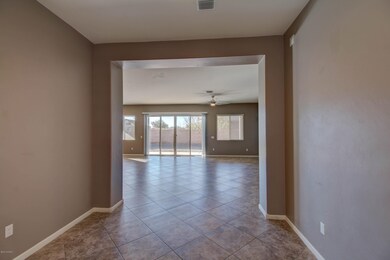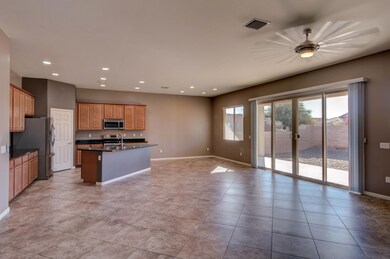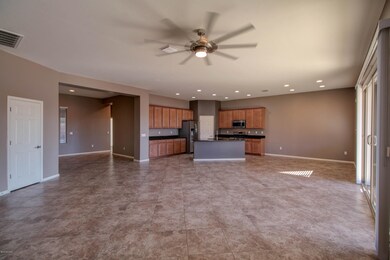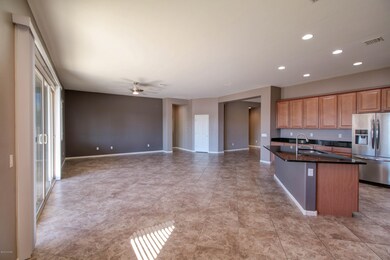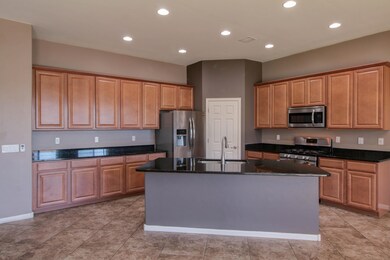
7175 W Dupont Way Tucson, AZ 85757
Highlights
- 2.5 Car Garage
- Vaulted Ceiling
- Great Room
- Contemporary Architecture
- Corner Lot
- Covered patio or porch
About This Home
As of April 2020Don't miss the opportunity to view one of the nicest homes in Star Valley area! This property offers superb qualities and upgrades. You will be impressed with the majestic stone facade in the front entrance. Walk into this almost new home and enjoy high quality tile in all the high traffic areas, upgraded open kitchen, upscale ceiling fans, 4 bedrooms, 2 full baths, and 2.5 garage with pristine epoxy coating for your convenience. This modern floor plan offers two large walk-in closets in the master bedroom, nice size master bath with double vanities and dream walk-in shower, upgraded guest bath, and full length covered patio. Front and back yards are clean and very low maintenance. This property is truly ready for you enjoyment. Come view it before it's gone!
Last Agent to Sell the Property
Nestor Davila
Tierra Antigua Realty Listed on: 02/18/2020
Home Details
Home Type
- Single Family
Est. Annual Taxes
- $2,694
Year Built
- Built in 2016
Lot Details
- 6,535 Sq Ft Lot
- Block Wall Fence
- Corner Lot
- Paved or Partially Paved Lot
- Back and Front Yard
- Property is zoned Pima County - SP
HOA Fees
- $38 Monthly HOA Fees
Home Design
- Contemporary Architecture
- Frame With Stucco
- Tile Roof
Interior Spaces
- 2,180 Sq Ft Home
- 1-Story Property
- Vaulted Ceiling
- Ceiling Fan
- Double Pane Windows
- Great Room
- Dining Area
- Laundry Room
Kitchen
- Breakfast Bar
- Walk-In Pantry
- Gas Range
- Microwave
- Dishwasher
- Stainless Steel Appliances
- Kitchen Island
- Disposal
Flooring
- Carpet
- Ceramic Tile
Bedrooms and Bathrooms
- 4 Bedrooms
- Split Bedroom Floorplan
- Walk-In Closet
- 2 Full Bathrooms
- Dual Vanity Sinks in Primary Bathroom
- Separate Shower in Primary Bathroom
- Soaking Tub
Home Security
- Prewired Security
- Fire and Smoke Detector
Parking
- 2.5 Car Garage
- Garage Door Opener
- Driveway
Schools
- Vesey Elementary School
- Valencia Middle School
- Cholla High School
Utilities
- Forced Air Heating and Cooling System
- Heating System Uses Natural Gas
- Natural Gas Water Heater
- High Speed Internet
- Phone Available
- Cable TV Available
Additional Features
- No Interior Steps
- Covered patio or porch
Community Details
Overview
- Star Valley Blk. 2 Subdivision
- The community has rules related to deed restrictions
Recreation
- Hiking Trails
Ownership History
Purchase Details
Home Financials for this Owner
Home Financials are based on the most recent Mortgage that was taken out on this home.Purchase Details
Home Financials for this Owner
Home Financials are based on the most recent Mortgage that was taken out on this home.Purchase Details
Purchase Details
Purchase Details
Similar Homes in Tucson, AZ
Home Values in the Area
Average Home Value in this Area
Purchase History
| Date | Type | Sale Price | Title Company |
|---|---|---|---|
| Warranty Deed | $248,000 | Fidelity Natl Ttl Agcy Inc | |
| Special Warranty Deed | $220,000 | None Available | |
| Cash Sale Deed | $4,000,000 | Tstti | |
| Special Warranty Deed | $4,100,000 | Ttise | |
| Cash Sale Deed | $5,936,000 | -- |
Mortgage History
| Date | Status | Loan Amount | Loan Type |
|---|---|---|---|
| Open | $100,287 | FHA | |
| Closed | $101,750 | FHA | |
| Previous Owner | $224,730 | VA | |
| Closed | $0 | Construction |
Property History
| Date | Event | Price | Change | Sq Ft Price |
|---|---|---|---|---|
| 02/25/2023 02/25/23 | Rented | $2,000 | 0.0% | -- |
| 12/14/2022 12/14/22 | For Rent | $2,000 | 0.0% | -- |
| 04/10/2020 04/10/20 | Sold | $248,000 | 0.0% | $114 / Sq Ft |
| 03/11/2020 03/11/20 | Pending | -- | -- | -- |
| 02/18/2020 02/18/20 | For Sale | $248,000 | -- | $114 / Sq Ft |
Tax History Compared to Growth
Tax History
| Year | Tax Paid | Tax Assessment Tax Assessment Total Assessment is a certain percentage of the fair market value that is determined by local assessors to be the total taxable value of land and additions on the property. | Land | Improvement |
|---|---|---|---|---|
| 2024 | $3,176 | $21,984 | -- | -- |
| 2023 | $2,868 | $20,937 | $0 | $0 |
| 2022 | $2,868 | $19,940 | $0 | $0 |
| 2021 | $2,875 | $18,086 | $0 | $0 |
| 2020 | $2,775 | $18,086 | $0 | $0 |
| 2019 | $2,694 | $19,437 | $0 | $0 |
| 2018 | $2,588 | $15,624 | $0 | $0 |
| 2017 | $2,853 | $2,738 | $0 | $0 |
| 2016 | $486 | $2,608 | $0 | $0 |
| 2015 | $534 | $2,816 | $0 | $0 |
Agents Affiliated with this Home
-
V
Seller's Agent in 2023
Veronica Garcia
AZ Skyline Realty
-
N
Seller's Agent in 2020
Nestor Davila
Tierra Antigua Realty
-
Jennifer Bury

Buyer's Agent in 2020
Jennifer Bury
Jason Mitchell Group
(520) 539-3804
878 Total Sales
Map
Source: MLS of Southern Arizona
MLS Number: 22004716
APN: 210-42-0550
- 7115 W Fall Haven Way
- 7105 W Fall Haven Way
- 7613 S Starrush Dr
- 7617 S Canyon Sage Ct
- 7281 W Cottage Farm Way
- 7287 W Cottage Farm Way
- 7293 W Cottage Farm Way
- 7138 W Ferntree Ln
- 7311 W Cottage Farm Way
- 7119 W Ferntree Ln
- 7091 W Ferntree Ln
- 7017 W Dupont Way
- 6951 W Star Garden Way
- 6991 W Star Garden Way
- 7021 W Jadewood Ln
- 7005 W Jadewood Ln
- 6997 W Jadewood Ln
- 6933 W Jadewood Ln
- 7097 W Star Garden Way
- 7370 W Coastal Plain Way
