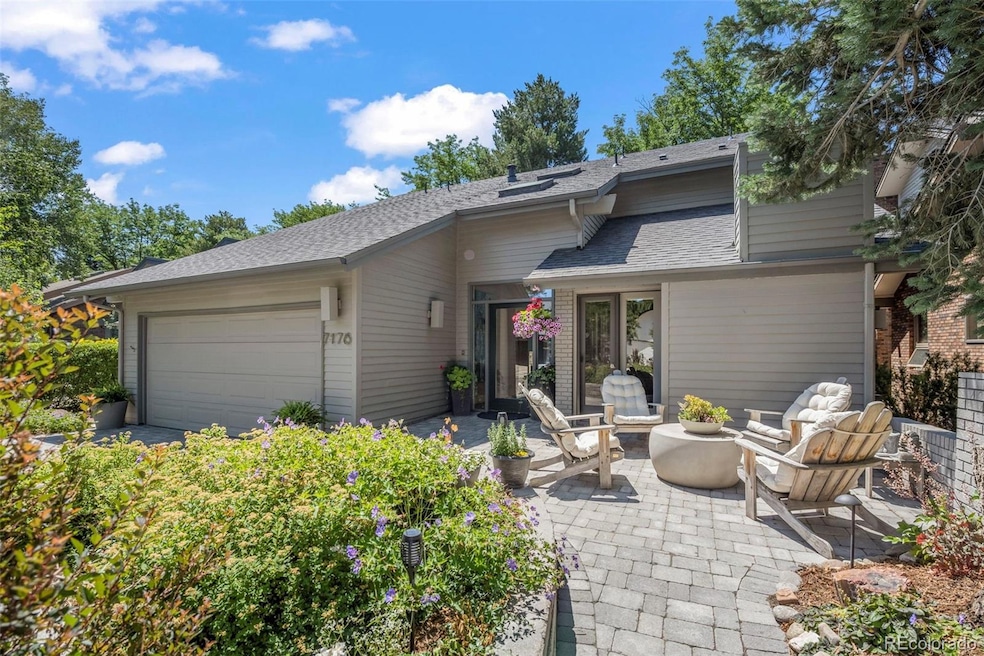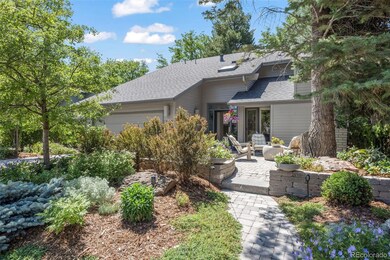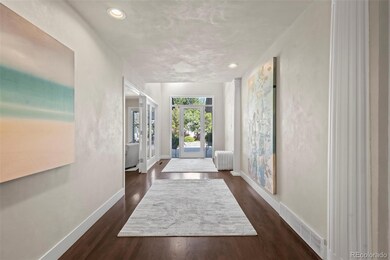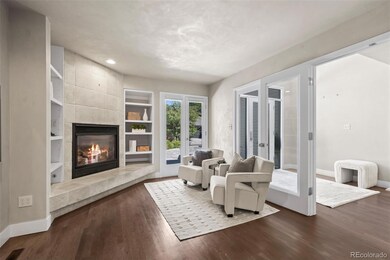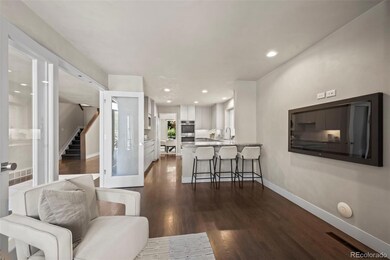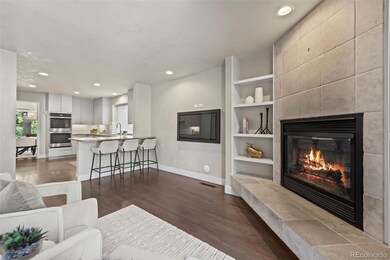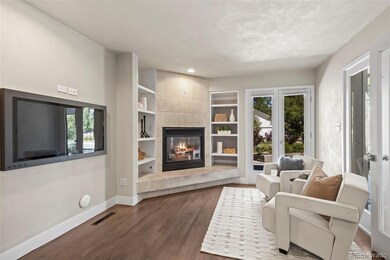
7176 Cedarwood Cir Boulder, CO 80301
Gunbarrel NeighborhoodHighlights
- Located in a master-planned community
- Primary Bedroom Suite
- Fireplace in Primary Bedroom
- Heatherwood Elementary School Rated A-
- Open Floorplan
- Contemporary Architecture
About This Home
As of December 2024Discover the epitome of luxury & sophisticated living in this low maintenance patio home just steps from the prestigious Boulder Country Club, Golf Course, Clubhouse, Fitness Center, Pool & Pickleball. This exceptional home perfectly blends modern elegance with eco-conscious living & an unparalleled lifestyle. Enjoy the expertly designed front & back patios with tumbled cobblestone pavers offering a tranquil outdoor relaxing or entertaining space & a back patio that backs to beautifully maintained HOA greenbelts & walking trails. As you step inside you are greeted by soaring ceilings and a spacious open floor plan with southern exposure, extensive wood flooring & an updated modern kitchen that opens to a cozy den/sitting area with fireplace. The main floor offers an expansive living room with vaulted ceilings, wet bar, picturesque windows with automated Hunter Douglas blinds, a stone gas fireplace, separate dining area & main floor office with adjacent updated bath with shower. Retreat to the meticulously designed upper floor primary suite & bath that boasts custom clay plaster walls, extensive built-ins, gas fireplace & an expanded generously sized 5-piece bath, closet & laundry area with radiant heat flooring, Miele washer/dryer, sink & custom closet organizer system. The oversized 2-car garage includes space to park your Golf Cart & the flexible, unfinished basement offers great storage space or room to grow.
Last Agent to Sell the Property
RE/MAX of Boulder Brokerage Email: PatrickDolanTeam@gmail.com,303-441-5642 License #266071 Listed on: 07/12/2024
Co-Listed By
RE/MAX of Boulder Brokerage Email: PatrickDolanTeam@gmail.com,303-441-5642 License #1322079
Home Details
Home Type
- Single Family
Est. Annual Taxes
- $6,491
Year Built
- Built in 1978 | Remodeled
Lot Details
- 4,839 Sq Ft Lot
- North Facing Home
- Landscaped
- Level Lot
- Many Trees
HOA Fees
- $182 Monthly HOA Fees
Parking
- 2 Car Attached Garage
- Oversized Parking
- Dry Walled Garage
Home Design
- Contemporary Architecture
- Brick Exterior Construction
- Slab Foundation
- Frame Construction
- Composition Roof
Interior Spaces
- 2-Story Property
- Open Floorplan
- Wet Bar
- Sound System
- Built-In Features
- Bar Fridge
- Vaulted Ceiling
- Skylights
- Gas Fireplace
- Double Pane Windows
- Smart Window Coverings
- Entrance Foyer
- Family Room with Fireplace
- 3 Fireplaces
- Living Room with Fireplace
- Dining Room
- Home Office
Kitchen
- Eat-In Kitchen
- Double Self-Cleaning Oven
- Cooktop with Range Hood
- Microwave
- Dishwasher
- Wine Cooler
- Quartz Countertops
- Utility Sink
- Disposal
Flooring
- Wood
- Carpet
- Tile
Bedrooms and Bathrooms
- 2 Bedrooms
- Fireplace in Primary Bedroom
- Primary Bedroom Suite
- Walk-In Closet
Laundry
- Laundry Room
- Dryer
- Washer
Unfinished Basement
- Basement Fills Entire Space Under The House
- Interior Basement Entry
- Sump Pump
Home Security
- Carbon Monoxide Detectors
- Fire and Smoke Detector
Eco-Friendly Details
- Smoke Free Home
Outdoor Features
- Balcony
- Patio
- Front Porch
Schools
- Heatherwood Elementary School
- Platt Middle School
- Boulder High School
Utilities
- Forced Air Heating and Cooling System
- Heating System Uses Natural Gas
- Natural Gas Connected
- Gas Water Heater
- Cable TV Available
Listing and Financial Details
- Exclusions: Seller's Personal Property
- Assessor Parcel Number 1463122-08-031
Community Details
Overview
- Association fees include recycling, trash
- Fountain Greens HOA, Phone Number (303) 532-4148
- Fountain Greens Resub 2 Subdivision
- Located in a master-planned community
- Greenbelt
Recreation
- Trails
Ownership History
Purchase Details
Home Financials for this Owner
Home Financials are based on the most recent Mortgage that was taken out on this home.Purchase Details
Home Financials for this Owner
Home Financials are based on the most recent Mortgage that was taken out on this home.Purchase Details
Purchase Details
Purchase Details
Similar Homes in Boulder, CO
Home Values in the Area
Average Home Value in this Area
Purchase History
| Date | Type | Sale Price | Title Company |
|---|---|---|---|
| Warranty Deed | $1,458,000 | Land Title Guarantee | |
| Warranty Deed | $850,000 | Fidelity National Title | |
| Deed | $177,500 | -- | |
| Warranty Deed | $160,000 | -- | |
| Warranty Deed | $127,700 | -- |
Mortgage History
| Date | Status | Loan Amount | Loan Type |
|---|---|---|---|
| Open | $802,650 | New Conventional | |
| Previous Owner | $550,000 | Adjustable Rate Mortgage/ARM | |
| Previous Owner | $300,000 | Credit Line Revolving |
Property History
| Date | Event | Price | Change | Sq Ft Price |
|---|---|---|---|---|
| 12/06/2024 12/06/24 | Sold | $1,458,000 | -2.5% | $484 / Sq Ft |
| 09/20/2024 09/20/24 | Price Changed | $1,495,000 | -0.3% | $496 / Sq Ft |
| 07/12/2024 07/12/24 | For Sale | $1,500,000 | +76.5% | $498 / Sq Ft |
| 02/10/2019 02/10/19 | Off Market | $850,000 | -- | -- |
| 10/31/2018 10/31/18 | Sold | $850,000 | 0.0% | $229 / Sq Ft |
| 10/08/2018 10/08/18 | For Sale | $850,000 | -- | $229 / Sq Ft |
Tax History Compared to Growth
Tax History
| Year | Tax Paid | Tax Assessment Tax Assessment Total Assessment is a certain percentage of the fair market value that is determined by local assessors to be the total taxable value of land and additions on the property. | Land | Improvement |
|---|---|---|---|---|
| 2025 | $6,600 | $70,707 | $22,544 | $48,163 |
| 2024 | $6,600 | $70,707 | $22,544 | $48,163 |
| 2023 | $6,491 | $71,395 | $24,381 | $50,699 |
| 2022 | $5,314 | $54,467 | $18,084 | $36,383 |
| 2021 | $5,067 | $56,034 | $18,604 | $37,430 |
| 2020 | $4,650 | $50,837 | $16,231 | $34,606 |
| 2019 | $4,579 | $50,837 | $16,231 | $34,606 |
| 2018 | $3,265 | $42,962 | $13,536 | $29,426 |
| 2017 | $3,168 | $47,498 | $14,965 | $32,533 |
| 2016 | $2,731 | $37,850 | $12,577 | $25,273 |
| 2015 | $2,594 | $34,077 | $18,149 | $15,928 |
| 2014 | $2,356 | $34,077 | $18,149 | $15,928 |
Agents Affiliated with this Home
-

Seller's Agent in 2024
Patrick Dolan
RE/MAX
(303) 441-5642
101 in this area
334 Total Sales
-

Seller Co-Listing Agent in 2024
Kelly Atteridg
RE/MAX
(303) 817-0138
80 in this area
209 Total Sales
-

Buyer's Agent in 2024
Leslie Herz
Coldwell Banker Realty-Boulder
(303) 517-9873
14 in this area
107 Total Sales
-

Buyer's Agent in 2018
Suzanne Curtin
Equity Colorado-Front Range
(303) 882-6496
11 Total Sales
Map
Source: REcolorado®
MLS Number: 7857083
APN: 1463122-08-031
- 7126 Cedarwood Cir
- 7100 Cedarwood Cir
- 7264 Siena Way Unit C
- 7309 Windsor Dr
- 4993 Clubhouse Ct
- 7088 Indian Peaks Trail
- 7313 Poston Way
- 4924 Clubhouse Ct
- 5302 Pinehurst Dr
- 4936 Clubhouse Cir
- 5128 Buckingham Rd
- 5016 Buckingham Rd Unit 4
- 7434 Singing Hills Ct Unit J7434
- 7400 Singing Hills Dr Unit K7400
- 4803 Briar Ridge Ct
- 7405 Augusta Dr
- 7481 Singing Hills Dr
- 5068 Buckingham Rd Unit E11
- 7453 Singing Hills Dr Unit 105
- 4804 Briar Ridge Ct
