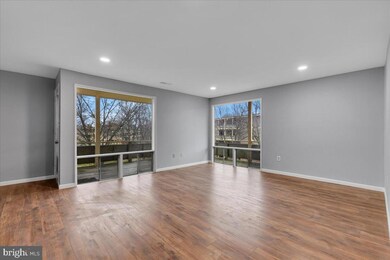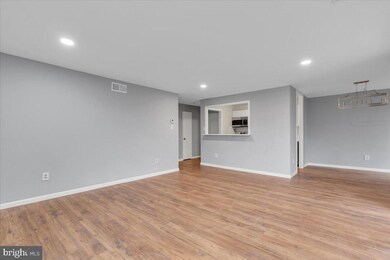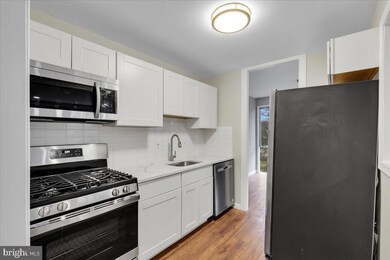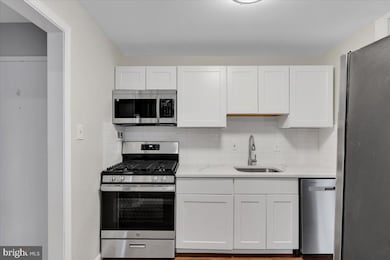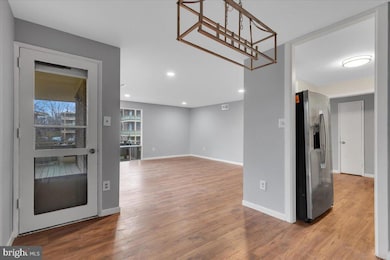
7176 Donnell Place Unit D8 District Heights, MD 20747
Suitland - Silver Hill NeighborhoodHighlights
- Community Pool
- No Interior Steps
- Doors swing in
- Tennis Courts
- Halls are 36 inches wide or more
- Tile or Brick Flooring
About This Home
As of April 2025Welcome to this inviting 2-bedroom, 1-bathroom condo that perfectly blends comfort, convenience, and modern style. Situated in a sought-after community, this home features an open-concept layout filled with natural light, creating a warm and welcoming atmosphere.Step inside to discover hardwood flooring throughout, making maintenance a breeze, while neutral-toned walls offer a versatile backdrop for any décor style. The spacious living area flows seamlessly into a stylish kitchen equipped with sleek countertops, contemporary cabinetry, stainless steel appliances, and a decorative backsplash—a perfect balance of function and sophistication.The bathroom is thoughtfully designed, featuring a modern vanity, bright lighting, and elegant tilework, providing a refreshing and serene retreat. A full-sized stackable washer and dryer add to the convenience of this well-appointed home.Relax outdoors on the covered balcony, where you can unwind with views of the lush community surroundings. With gas and water included in the condo fee, this home is move-in ready and hassle-free.Located just minutes from public transit, major highways, shopping, and dining, this condo is ideal for first-time buyers, downsizers, or savvy investors looking for a promising opportunity in a thriving area.Don’t miss your chance to own this charming and well-located home—schedule your showing today! Seller will consider lease option/ Seller Financing
Property Details
Home Type
- Condominium
Est. Annual Taxes
- $1,491
Year Built
- Built in 1964
HOA Fees
- $624 Monthly HOA Fees
Parking
- Parking Lot
Home Design
- Flat Roof Shape
- Brick Exterior Construction
- Cast Iron Plumbing
- Copper Plumbing
- CPVC or PVC Pipes
- Tile
Interior Spaces
- 884 Sq Ft Home
- Property has 1 Level
Flooring
- Carpet
- Tile or Brick
- Ceramic Tile
Bedrooms and Bathrooms
- 2 Main Level Bedrooms
- 1 Full Bathroom
Accessible Home Design
- Halls are 36 inches wide or more
- Doors swing in
- No Interior Steps
Additional Homes
- Dwelling with Separate Living Area
Utilities
- Forced Air Heating and Cooling System
- Electric Water Heater
Listing and Financial Details
- Assessor Parcel Number 17060525592
Community Details
Overview
- Association fees include common area maintenance, gas, lawn maintenance, management, pool(s), road maintenance, sewer, snow removal, water, trash, parking fee
- Low-Rise Condominium
- Holly Hill Condos
- Holly Hill Condominiums Subdivision
Amenities
- Recreation Room
- Laundry Facilities
Recreation
- Tennis Courts
- Community Playground
- Community Pool
Pet Policy
- Pets allowed on a case-by-case basis
Ownership History
Purchase Details
Home Financials for this Owner
Home Financials are based on the most recent Mortgage that was taken out on this home.Purchase Details
Home Financials for this Owner
Home Financials are based on the most recent Mortgage that was taken out on this home.Purchase Details
Similar Homes in District Heights, MD
Home Values in the Area
Average Home Value in this Area
Purchase History
| Date | Type | Sale Price | Title Company |
|---|---|---|---|
| Deed | $155,000 | Chicago Title | |
| Deed | $99,000 | Turnkey Title | |
| Deed | $99,000 | Turnkey Title | |
| Deed | $52,000 | -- |
Mortgage History
| Date | Status | Loan Amount | Loan Type |
|---|---|---|---|
| Open | $147,250 | New Conventional |
Property History
| Date | Event | Price | Change | Sq Ft Price |
|---|---|---|---|---|
| 04/22/2025 04/22/25 | Sold | $155,000 | 0.0% | $175 / Sq Ft |
| 02/11/2025 02/11/25 | Price Changed | $155,000 | +3.3% | $175 / Sq Ft |
| 02/07/2025 02/07/25 | Pending | -- | -- | -- |
| 02/03/2025 02/03/25 | For Sale | $149,999 | +51.5% | $170 / Sq Ft |
| 10/25/2024 10/25/24 | Sold | $99,000 | 0.0% | $112 / Sq Ft |
| 10/04/2024 10/04/24 | Pending | -- | -- | -- |
| 09/30/2024 09/30/24 | For Sale | $99,000 | -- | $112 / Sq Ft |
Tax History Compared to Growth
Tax History
| Year | Tax Paid | Tax Assessment Tax Assessment Total Assessment is a certain percentage of the fair market value that is determined by local assessors to be the total taxable value of land and additions on the property. | Land | Improvement |
|---|---|---|---|---|
| 2024 | $1,389 | $100,333 | $0 | $0 |
| 2023 | $1,405 | $88,000 | $26,400 | $61,600 |
| 2022 | $860 | $77,333 | $0 | $0 |
| 2021 | $2,335 | $66,667 | $0 | $0 |
| 2020 | $1,860 | $56,000 | $16,800 | $39,200 |
| 2019 | $745 | $52,000 | $0 | $0 |
| 2018 | $781 | $48,000 | $0 | $0 |
| 2017 | $682 | $44,000 | $0 | $0 |
| 2016 | -- | $39,333 | $0 | $0 |
| 2015 | $1,294 | $34,667 | $0 | $0 |
| 2014 | $1,294 | $30,000 | $0 | $0 |
Agents Affiliated with this Home
-
C
Seller's Agent in 2025
Carole Webb
Samson Properties
-
C
Buyer's Agent in 2025
Cristian Sams
RE/MAX
-
B
Seller's Agent in 2024
Briana Hall
Samson Properties
-
F
Seller Co-Listing Agent in 2024
Floretta Davis
Samson Properties
Map
Source: Bright MLS
MLS Number: MDPG2140006
APN: 06-0525592
- 7219 Donnell Place Unit AA7
- 7174 Donnell Place Unit D-5
- 7172 Donnell Place Unit C4
- 7306 Donnell Place Unit B7
- 7312 Donnell Place Unit C-6
- 7308 Donnell Place Unit B1
- 7182 Donnell Place Unit AA-4
- 7212 Donnell Place Unit D5
- 7212 Donnell Place Unit B-5
- 7316 Donnell Place Unit B-2
- 7318 Donnell Place Unit C4
- 7316 Donnell Place Unit D2
- 7330 Donnell Place Unit B8
- 7125 Donnell Place Unit 7125 C4
- 7129 Donnell Place Unit A
- 7303 Leona St
- 7157 Donnell Place Unit A-1
- 7143 Donnell Place Unit C6
- 7153 Donnell Place Unit A
- 7260 Donnell Place Unit C

